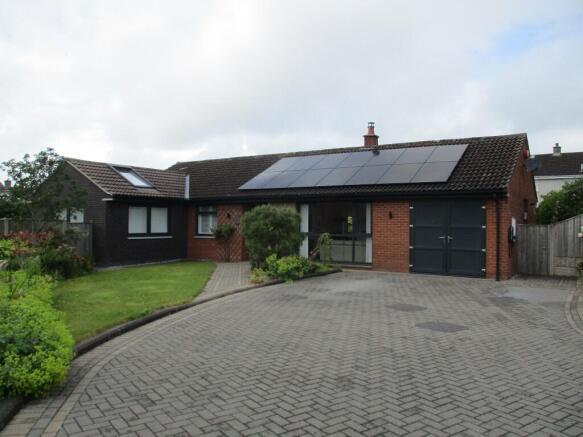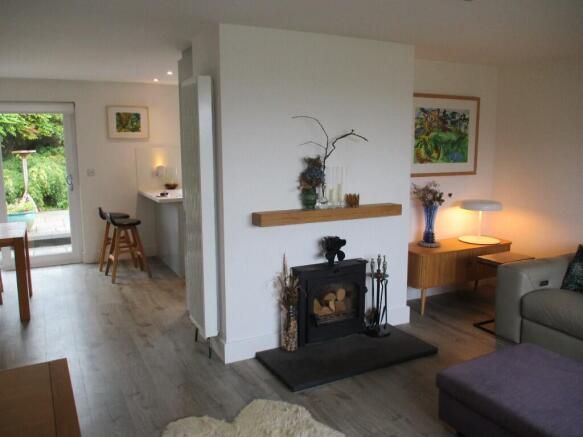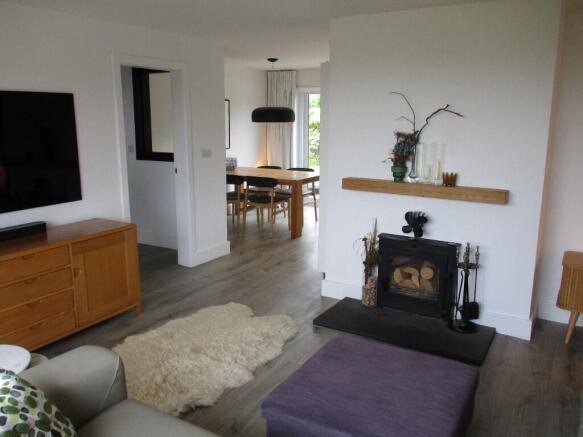3 Kingfisher Lane, Gretna, Dumfriesshire, DG16 5JS

- PROPERTY TYPE
Detached Bungalow
- BEDROOMS
3
- SIZE
Ask agent
- TENUREDescribes how you own a property. There are different types of tenure - freehold, leasehold, and commonhold.Read more about tenure in our glossary page.
Ask agent
Key features
- Entrance Hallway
- Open Plan Lounge With Wood Burning Stove/Fitted Kitchen & Dining Area
- Utility Room
- 3 Good Sized Bedrooms (One With En-Suite Shower Room & Walk-in Wardrobe))
- Pristine Bathroom
- Surrounding Landscaped Gardens With A Glimpse Of The Lakeland Hills From The Spacious Driveway
- Detached Summerhouse/Workshop
- Electric Charging Point
- Solar Roof Panels Installed
Description
ENTRANCE HALLWAY
Entered through a part glazed dual tone U.P.VC. door with obscured glazed side panel. Luxurious vinyl flooring which continues throughout the property. Two modern light fittings. Radiator. Glazed white door through to the open plan lounge/dining room and fitted kitchen. White doors off to three great sized bedrooms and bathroom.
LOUNGE
(4.75m x 4.70m)
Beautifully presented room with large full length picture window to the front elevation allowing natural light to flow through the room. Vertical blinds. Wood burning stove set on an anthracite slate hearth. Television and telephone points. Two white vertical radiators with thermostatic valves. Open recess through to the fitted kitchen and dining area. Triple glazed sliding patio doors giving access to the rear garden.
FITTED KITCHEN/DINING AREA
(6.15m x 3.60m)
An impressive and well equipped kitchen with a plentiful amount of smart wall and base units incorporating a single sink unit with vegetable compartment and boiling water chrome swan neck mixer tap. Integrated dishwasher and fridge/freezer. Complimentary worksurface areas a breakfast bar area. Triple glazed window to the rear elevation with roller blind. Triple glazed sliding patio doors giving access to the rear garden with roller blind. Built-in slide and hide Neff fan assisted oven with a combi microwave, oven and grill. Induction hob and cooker hood extractor. Unit lighting above hob. Seven inset ceiling spotlights. Triple dimmer switch. Door through to the utility room.
UTILITY ROOM
(2.92m x 2.20m)
Modern wall and base units incorporating a single drainer sink unit with chrome mixer tap and vegetable compartment. Concealed gas-fired Worcester Greenstar combi-boiler. Plumbed for washing machine. Radiator with thermostatic valve. Triple double glazed window to the rear elevation with roller blind. Part glazed U.P.V.C rear door with fitted roller blind. Door and step down into the garage.
BEDROOM 1 With En-Suite Shower Room & Walk-In Wardrobe
(8.50m x 4.00m)
A lovely majestic room with double glazed window to the side elevation with white plantation window shutters. Further double glazed window to the front elevation with roller blind. Vaulted ceiling with two double glazed Velux windows to either side with metal remote controlled exterior shutters attached. Three inset ceiling spotlights. Two stylish wall lights. Ample power points in all the rooms. There is one power point that has the benefit of an HDI charger point and can be found in every room in the property. Underfloor heating with hive control in this room and also the ensuite and walk-in wardrobe. Double glazed French doors leading out to the private and secure rear garden with roller blind. Doors off to a walk-in wardrobe and contemporary en-suite shower room.
WALK-IN WARDROBE
(2.00m x 1.05m)
With light, shelving and rail.
EN-SUITE SHOWER ROOM
(2.35m x 1.40m)
Comprising of a contemporary white wash-hand basin with chrome single mixer tap and white gloss storage drawer units underneath. Dual flush wall hung W.C. Double shower enclosure with mains powered rainfall duo shower. PVC wall boarding. LED illuminated motion sensor mirror. Shaver point. PVC ceiling with three inset ceiling spotlights. Large chrome heated towel rail.
BEDROOM 2
(3.32m x 3.20m)
Bright room with two triple glazed windows to the rear elevation. Roller blinds. Built-in wardrobes along one wall with shelving and rails. Modern light fitting. Television point. Radiator with thermostatic valve.
BEDROOM 3
(3.10m x 2.70m)
Double glazed window to the front elevation with white plantation window shutters. Radiator with thermostatic valve.
BATHROOM
(3.25m x 2.15m)
An immaculate bathroom comprising of a white wash-hand basin chrome single mixer tap, bath with shower mixer taps and W.C. Obscured triple glazed window to the rear elevation with roller blind. PVC wall boarding. PVC ceiling with four inset ceiling spotlights. LED illuminated motion sensor mirror. Shaver point. Separate shower enclosure with mains powered rainfall duo shower. Very useful innovative shelved inset storage areas in the shower enclosure and beside the bath area. Low level shelved storage compartment. Large chrome heated towel rail.
OUTSIDE
Neatly kept lawn area to the front of the property with a selection of mature plants, flowers and shrubs. There are gates to either side of the property giving access to the side and rear gardens. The rear and side gardens have been landscaped in lawn with a colourful array of pretty flowers, shrubs, plants and a variety of beautifully perfumed roses. Paved patio and pathways. Decking area adjacent to the summerhouse/workshop. Keyblock paved driveway to the front providing ample parking. Electric car charge. Exterior power points and lighting.
INTEGRAL GARAGE
(5.75m x 2.95m)
Anthracite U.P.V.C double access doors. Wall and base units. Power and light supply. Shelving. Double glazed window to the side elevation. Radiator with thermostatic valve.
DETACHED SUMMERHOUSE/WORKSHOP
(5.95m x 5.20m)
Double glazed windows and door to the front elevation. Venetian plantation blinds.
HOME REPORT
A Home Report is available on this property. Prospective purchasers can access or obtain a copy. An administration fee may apply. Please contact Harper, Robertson & Shannon for further information.
NOTES
The details have been carefully prepared for the seller of the property and they are believed to be correct but are not in themselves to form the basis of any contract. Purchasers should satisfy themselves on the basic facts before a contract is concluded.
SERVICES
Mains water, gas and drainage. The mains electricity is connected, supplemented by a photovoltaic solar array fitted to the front roof elevation, which is linked to the National Grid and includes battery back-up storage. The electric smart meter and consumer unit are located in the garage. A car charging point has been installed. A cat 6 ethernet circuit has been incorporated within the wiring system. The telephone is subject to the usual B.T. Regulations.
VIEWING
By arrangement with the Selling Agents HARPER, ROBERTSON & SHANNON, SOLICITORS & ESTATE AGENTS
EPC Rating - A - Which Is The Most Efficient Rating
Council Tax Band "E"
- COUNCIL TAXA payment made to your local authority in order to pay for local services like schools, libraries, and refuse collection. The amount you pay depends on the value of the property.Read more about council Tax in our glossary page.
- Ask agent
- PARKINGDetails of how and where vehicles can be parked, and any associated costs.Read more about parking in our glossary page.
- Yes
- GARDENA property has access to an outdoor space, which could be private or shared.
- Yes
- ACCESSIBILITYHow a property has been adapted to meet the needs of vulnerable or disabled individuals.Read more about accessibility in our glossary page.
- Ask agent
Energy performance certificate - ask agent
3 Kingfisher Lane, Gretna, Dumfriesshire, DG16 5JS
Add an important place to see how long it'd take to get there from our property listings.
__mins driving to your place
Get an instant, personalised result:
- Show sellers you’re serious
- Secure viewings faster with agents
- No impact on your credit score
Your mortgage
Notes
Staying secure when looking for property
Ensure you're up to date with our latest advice on how to avoid fraud or scams when looking for property online.
Visit our security centre to find out moreDisclaimer - Property reference 3kingfisherlanegretna. The information displayed about this property comprises a property advertisement. Rightmove.co.uk makes no warranty as to the accuracy or completeness of the advertisement or any linked or associated information, and Rightmove has no control over the content. This property advertisement does not constitute property particulars. The information is provided and maintained by Harper, Robertson & Shannon, Annan. Please contact the selling agent or developer directly to obtain any information which may be available under the terms of The Energy Performance of Buildings (Certificates and Inspections) (England and Wales) Regulations 2007 or the Home Report if in relation to a residential property in Scotland.
*This is the average speed from the provider with the fastest broadband package available at this postcode. The average speed displayed is based on the download speeds of at least 50% of customers at peak time (8pm to 10pm). Fibre/cable services at the postcode are subject to availability and may differ between properties within a postcode. Speeds can be affected by a range of technical and environmental factors. The speed at the property may be lower than that listed above. You can check the estimated speed and confirm availability to a property prior to purchasing on the broadband provider's website. Providers may increase charges. The information is provided and maintained by Decision Technologies Limited. **This is indicative only and based on a 2-person household with multiple devices and simultaneous usage. Broadband performance is affected by multiple factors including number of occupants and devices, simultaneous usage, router range etc. For more information speak to your broadband provider.
Map data ©OpenStreetMap contributors.



