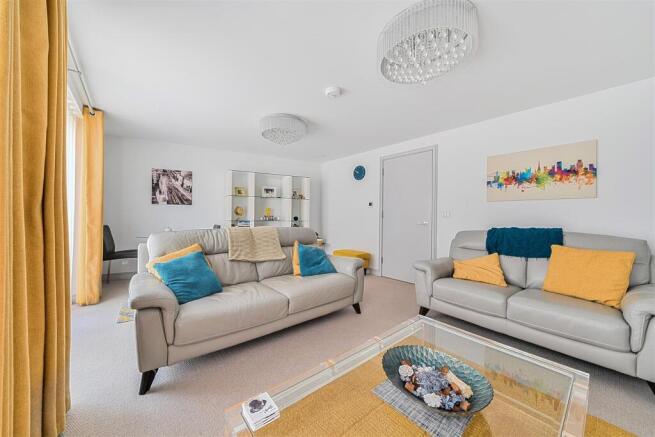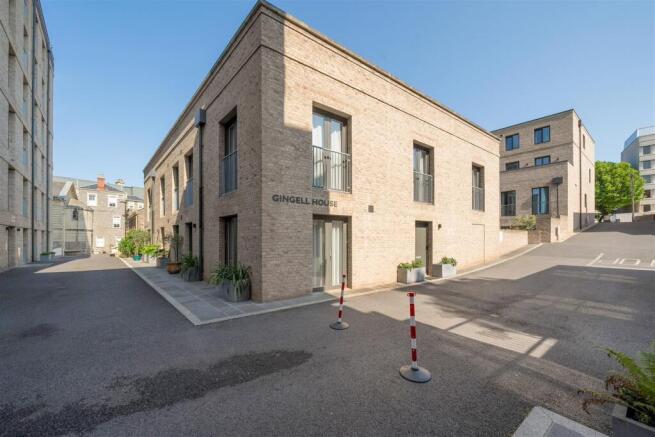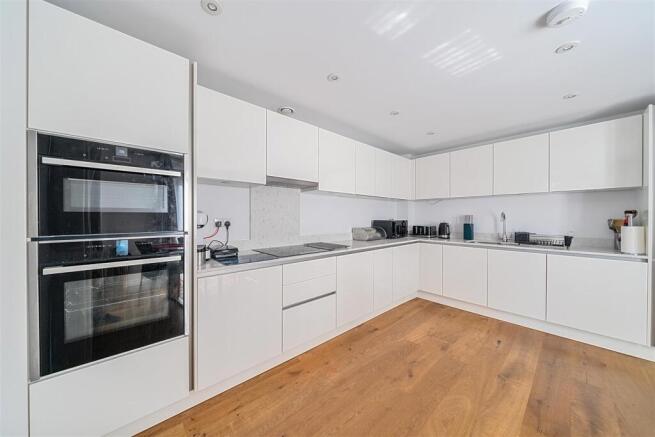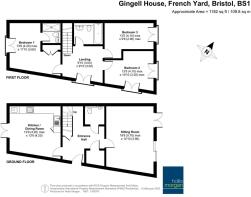French Yard, Bristol

- PROPERTY TYPE
House
- BEDROOMS
3
- BATHROOMS
2
- SIZE
Ask agent
Key features
- Exclusive Harbourside development
- Immaculately presented semi detached house
- 3 double bedrooms
- Master with ensuite shower room
- Large easily maintained courtyard garden
- Allocated parking space in secure underground car park
- On site concierge
Description
The Property - Set within the beautifully landscaped grounds of the former General Hospital, this exclusive development presents a rare opportunity to acquire a generously proportioned home in a truly unique and sought-after location.
This elegant property offers spacious and well-appointed living across two floors. Upon entering, you’re welcomed into a bright and expansive entrance hall, complete with a large storage room—ideal for coats, shoes, and everyday essentials. To the left, the heart of the home unfolds in a stunning open-plan kitchen and dining space. Fitted with sleek, high-gloss wall and floor cabinets and finished with luxurious stone worktops and splashbacks, this kitchen also boasts high-end Neff appliances including an induction hob, dishwasher, fridge-freezer, and double oven. Luxurious oak flooring flows seamlessly throughout the entrance hall and kitchen, enhancing the sense of style and quality.
To the right, the large reception room offers the perfect space for both relaxing and entertaining. This beautifully proportioned room features plush carpeting and is bathed in natural light thanks to French windows and expansive sliding doors, which open out to a charming walled courtyard garden. With raised beds perfect for planting, and a rear gate offering convenient access for bicycles and more, this outdoor space is as practical as it is tranquil.
Ascend the wooden staircase to the first floor, where a bright and spacious landing leads to the remainder of the accommodation. The principal bedroom impresses with a large fitted wardrobe and a sleek, fully tiled ensuite shower room featuring a contemporary three-piece suite with chrome fixtures, a heated towel rail, and a large inlaid mirror. A Juliet balcony fills the room with natural light and offers a lovely connection to the outdoors.
Two further double bedrooms also enjoy Juliet balconies and offer flexible space ideal for family living or a home office. The main bathroom is finished to a high standard, with floor-to-ceiling tiling and a stylish three-piece suite, including a bath with overhead waterfall shower, recessed mirror, and heated towel rail.
Additional features include an allocated parking space within a secure underground car park, adding both convenience and peace of mind.
The wider development is equally impressive, with a beautifully maintained communal courtyard complete with a tranquil water fountain and bench seating—an inviting retreat for residents to relax and unwind.
Location - City Centre - The Centre is the heart of the City with constant action on offer from the Hippodrome and Colston Hall, Bristol Shopping Quarter at Cabot’s Circus to the characterful Christmas Steps, Corn Street and St Nicholas Market. Nearby Millennium Square acts as a gateway to the neighbouring harbourside with its fountains and big screen as well as world class attractions such as Brunel’s SS Great Britain, We The Curious, Bristol Aquarium, the Arnolfini, Spike Island, the Watershed and the M Shed.
Other Information - Leasehold.
Ground rent: £350 pa
Management Fee: £437.59 pcm
Council Tax Band: E
Please Note - Hollis Morgan endeavour to make our sales details clear, accurate and reliable in line with the Consumer Protection from Unfair Trading Regulations 2008 but they should not be relied on as statements or representations of fact and they do not constitute any part of an offer or contract. All Hollis Morgan references to planning, tenants, boundaries, potential development, tenure etc is to be superseded by the information provided in your solicitors enquiries. It should not be assumed that this property has all the necessary Planning, Building Regulation or other consents. Any services, appliances and heating system(s) listed may not been checked or tested and you should rely on your own investigations. The seller does not make any representation or give any warranty in relation to the property and we have no authority to do so on behalf of the seller. Please note that in some instances the photographs may have been taken using a wide angle lens.
Brochures
French Yard, Bristol- COUNCIL TAXA payment made to your local authority in order to pay for local services like schools, libraries, and refuse collection. The amount you pay depends on the value of the property.Read more about council Tax in our glossary page.
- Band: E
- PARKINGDetails of how and where vehicles can be parked, and any associated costs.Read more about parking in our glossary page.
- Yes
- GARDENA property has access to an outdoor space, which could be private or shared.
- Yes
- ACCESSIBILITYHow a property has been adapted to meet the needs of vulnerable or disabled individuals.Read more about accessibility in our glossary page.
- Ask agent
French Yard, Bristol
Add an important place to see how long it'd take to get there from our property listings.
__mins driving to your place
Get an instant, personalised result:
- Show sellers you’re serious
- Secure viewings faster with agents
- No impact on your credit score
Your mortgage
Notes
Staying secure when looking for property
Ensure you're up to date with our latest advice on how to avoid fraud or scams when looking for property online.
Visit our security centre to find out moreDisclaimer - Property reference 33959174. The information displayed about this property comprises a property advertisement. Rightmove.co.uk makes no warranty as to the accuracy or completeness of the advertisement or any linked or associated information, and Rightmove has no control over the content. This property advertisement does not constitute property particulars. The information is provided and maintained by Hollis Morgan, Clifton. Please contact the selling agent or developer directly to obtain any information which may be available under the terms of The Energy Performance of Buildings (Certificates and Inspections) (England and Wales) Regulations 2007 or the Home Report if in relation to a residential property in Scotland.
*This is the average speed from the provider with the fastest broadband package available at this postcode. The average speed displayed is based on the download speeds of at least 50% of customers at peak time (8pm to 10pm). Fibre/cable services at the postcode are subject to availability and may differ between properties within a postcode. Speeds can be affected by a range of technical and environmental factors. The speed at the property may be lower than that listed above. You can check the estimated speed and confirm availability to a property prior to purchasing on the broadband provider's website. Providers may increase charges. The information is provided and maintained by Decision Technologies Limited. **This is indicative only and based on a 2-person household with multiple devices and simultaneous usage. Broadband performance is affected by multiple factors including number of occupants and devices, simultaneous usage, router range etc. For more information speak to your broadband provider.
Map data ©OpenStreetMap contributors.





