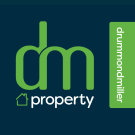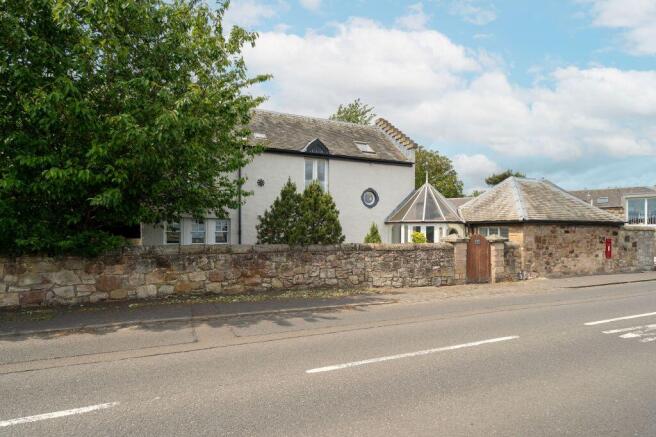The Laurels, 20 Carberry Road, Inveresk, EH21 8PR

- PROPERTY TYPE
Detached
- BEDROOMS
5
- BATHROOMS
3
- SIZE
Ask agent
- TENUREDescribes how you own a property. There are different types of tenure - freehold, leasehold, and commonhold.Read more about tenure in our glossary page.
Freehold
Key features
- Stunning individually designed detached house
- Fabulous open plan living/dining/kitchen and utility area
- Mozolowski and Murray double height conservatory
- Master bedroom with en suite, French doors to both front and rear with balcony
- Two further bedroom suites with en suite shower rooms, dressingroom/bedroom 4, office/bedroom 5
- Family bathroom and downstairs WC
- Detached double length garage and large monobloc driveway, enclosed landscaped gardens to front and rear
- EPC Band C, Council tax band G
Description
The gardens are fully enclosed and landscaped to both front and rear with the rear garden providing access to the double length garage with up and over front door, power and light with a long monoblock driveway providing off street parking for a number of cars and giving access onto Carberry Grove.
Inveresk is a prestigious Conservation Village which comprises mainly of 18th century mansions and Victorian family homes and is situated only 6 miles east of Edinburgh city centre. It is reputed to have been continuously occupied since the establishment of the original Roman settlement. Within the village is a National Trust property with garden, historic church and the upper part of Lewisvale Park.
It lies approximately half a mile from the popular coastal town of Musselburgh which is situated on the southern shore of the Firth of Forth at the mouth of the River Esk. It is surrounded by unspoilt countryside and offers delightful walks along the river, promenade and links. Leisure facilities are varied including the famous Musselburgh racecourse, a choice of golf courses, theatre, harbour, sailing, cycling, swimming pool/sports centre and a modern private gymnasium. The town retains its original market town shape, which is now lined with numerous shops including a choice of banks along with a wide range of supermarkets including a large Tesco. There are excellent educational facilities including the Queen Margaret University. Transport links to Edinburgh include a railway station and regular bus services. Fast main roads link easily with the A1, which in turn provides access to the City Bypass, major motorway connections and Edinburgh International Airport.
Living/diningroom
5.84m x 7.8m
Stunning open plan living/diningroom with wooden flooring, French doors to the conservatory and open plan the kitchen
Kitchen
4.97m x 6.09m
Front faving open plan modern fitted John Lewis kitchen with integrated induction hob, oven, microwave, cooker hood and dishwasher
Utility room
2.26m x 2.66m
Open plan form the kitchen with Fridge/freezer, wine chiller, automatic washing machine and dryer, door to the rear garden
Conservatory
3.88m x 4.27m
Stunning Mozolowski & Murray double height conservatory with French doors to the rear garden
Bedroom 5/office
2.09m x 4.73m
Front facing bedroom or home office located off the hall.
WC
1.09m x 1.35m
Internal wc with two piece white suite
Entrance conservatory
4.49m x 5.14m
Bright entrance conservatory with fitted bookcase, leads to the inner hall and also to the downstairs bedroom suite
Bedroom 1
3.3m x 4.8m
spacious ground floor bedroom suite with large front facing double bedroom with door to dressing room/home gym and en suite
Dressingroom/gym
3.23m x 4.55m
Large walk in dressingroom with extensive fitted wardrobes and currently in use as a home gym.
En suite shower room
1.56m x 2.52m
Fully tiled en suite shower room with two piece white suite and walk in shower
Bedroom 2
4.28m x 6.36m
Large double bedroom suite with skylight, twin French doors which open into Juliet balconies over the conservatory. door to en suite
Bedroom 3
2.97m x 5.06m
Spacious dual aspect double bedroom with French door to the front with Juliet balcony overlooking open fields, French door the rear which lead to a balcony overlooking the garden, deep shelved fitted wardrobe
Bedroom 5/dressingroom
2.36m x 2.98m
Front facing bedroom, currently used as a dressingroom with extensive fitted wardrobes and French doors with Juliet balcony
Bathroom
2.06m x 3.19m
Part tiled bathroom with skylight, Jack & Jill wash hand basins, wc and bath
Garage
2.8m x 10.3m
Detached double length single width garage with up and over front door, door to side
Brochures
Brochure- COUNCIL TAXA payment made to your local authority in order to pay for local services like schools, libraries, and refuse collection. The amount you pay depends on the value of the property.Read more about council Tax in our glossary page.
- Ask agent
- PARKINGDetails of how and where vehicles can be parked, and any associated costs.Read more about parking in our glossary page.
- Garage
- GARDENA property has access to an outdoor space, which could be private or shared.
- Yes
- ACCESSIBILITYHow a property has been adapted to meet the needs of vulnerable or disabled individuals.Read more about accessibility in our glossary page.
- Ask agent
Energy performance certificate - ask agent
The Laurels, 20 Carberry Road, Inveresk, EH21 8PR
Add an important place to see how long it'd take to get there from our property listings.
__mins driving to your place
Get an instant, personalised result:
- Show sellers you’re serious
- Secure viewings faster with agents
- No impact on your credit score
Your mortgage
Notes
Staying secure when looking for property
Ensure you're up to date with our latest advice on how to avoid fraud or scams when looking for property online.
Visit our security centre to find out moreDisclaimer - Property reference 260365. The information displayed about this property comprises a property advertisement. Rightmove.co.uk makes no warranty as to the accuracy or completeness of the advertisement or any linked or associated information, and Rightmove has no control over the content. This property advertisement does not constitute property particulars. The information is provided and maintained by Drummond Miller, Edinburgh. Please contact the selling agent or developer directly to obtain any information which may be available under the terms of The Energy Performance of Buildings (Certificates and Inspections) (England and Wales) Regulations 2007 or the Home Report if in relation to a residential property in Scotland.
*This is the average speed from the provider with the fastest broadband package available at this postcode. The average speed displayed is based on the download speeds of at least 50% of customers at peak time (8pm to 10pm). Fibre/cable services at the postcode are subject to availability and may differ between properties within a postcode. Speeds can be affected by a range of technical and environmental factors. The speed at the property may be lower than that listed above. You can check the estimated speed and confirm availability to a property prior to purchasing on the broadband provider's website. Providers may increase charges. The information is provided and maintained by Decision Technologies Limited. **This is indicative only and based on a 2-person household with multiple devices and simultaneous usage. Broadband performance is affected by multiple factors including number of occupants and devices, simultaneous usage, router range etc. For more information speak to your broadband provider.
Map data ©OpenStreetMap contributors.




