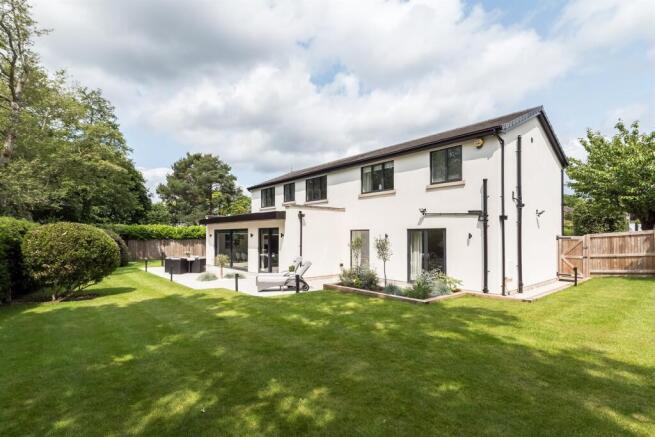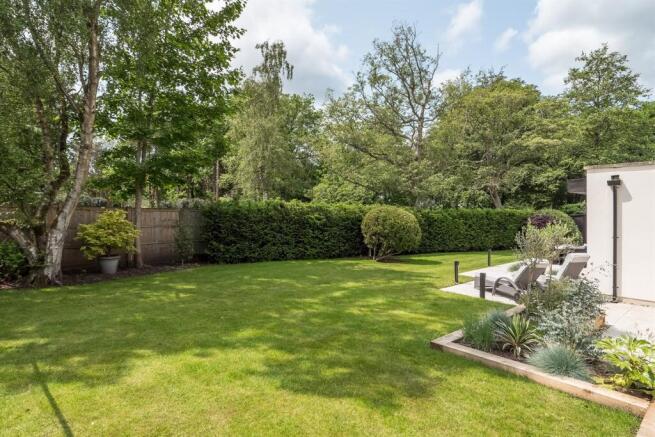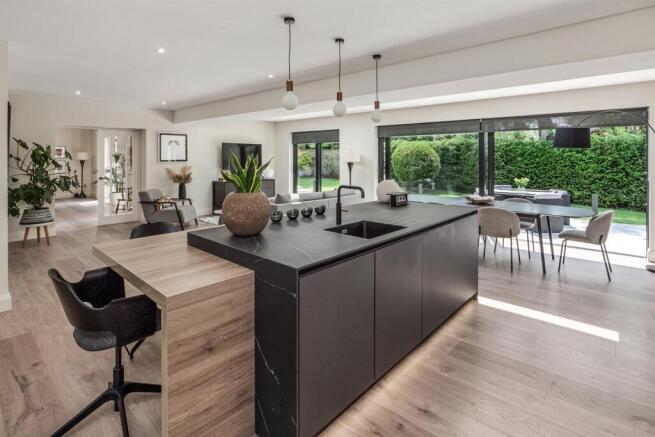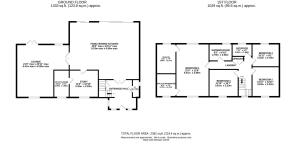Windermere Drive, Alderley Edge

- PROPERTY TYPE
Detached
- BEDROOMS
4
- BATHROOMS
3
- SIZE
2,362 sq ft
219 sq m
- TENUREDescribes how you own a property. There are different types of tenure - freehold, leasehold, and commonhold.Read more about tenure in our glossary page.
Freehold
Description
DESCRIPTION
Set within a desirable and well-connected locations, this property is a striking, fully remodelled family residence that blends architectural imagination with contemporary sophistication. The result is nothing short of exceptional, a refined, light-filled home finished to an uncompromising standard throughout, where every detail has been considered, curated, and executed with care.
The current owners have undertaken a complete transformation of this property, reimagining both its structure and style. The exterior makes an immediate statement: sleek rendered elevations are paired with sharp stone detailing and aluminium-framed windows, projecting an elegance that continues seamlessly throughout the interior. The house is set well back from the road, approached via a generous private driveway flanked by manicured lawns and structured box hedging¿an impressive and suitably stylish introduction to this unique home.
The reception hall is nothing short of dramatic. Natural light floods the space through large apertures and an oversized front door, where crisp, clean lines are complemented by warm materials and ample storage. From here, a visual corridor extends through the house to the rear garden, via striking double doors that open into the magnificent open-plan kitchen and living space, the undoubted showpiece of the home.
This principal space is a triumph of contemporary interior architecture: expansive, light-drenched, and impeccably finished. The dining kitchen is a study in modern luxury, designed and installed by the renowned Leicht Kitchens, and featuring an extensive suite of Siemens appliances, a sleek breakfast bar, and a Quooker boiling water tap. The entire space is effortlessly zoned into informal seating and dining areas, perfectly suited to both relaxed family life and impressive entertaining. Full-width, floor-to-ceiling sliding glass doors blur the boundary between inside and out, allowing the space to flow out onto the beautifully landscaped rear garden and bathing the interior in light.
Double doors open to a formal lounge¿generous in proportion, immaculate in finish, and once again, filled with light. There is also a stylish study providing a flexible space ideal for home working or relaxation, a practical utility room, and a chic downstairs WC fitted with contemporary Duravit sanitaryware provide practicality.
To the first floor, the sense of space and light continues. The master bedroom is a statement of refined design, with a vaulted ceiling that enhances volume and windows to both front and rear create a beautiful cross-light. This room benefits from a bespoke walk-in wardrobe and a truly luxurious ensuite bathroom¿a sanctuary of relaxation complete with ambient low-level lighting, a walk-in wet area, oversized Duravit sink, and a feature bath. Three further spacious double bedrooms offer ample accommodation, each finished with the same attention to detail, and serviced by a family bathroom and an additional opulently styled wet room.
Externally, the gardens provide a calm and private retreat. To the rear, the southwesterly orientation ensures sun throughout the day, and the space has been thoughtfully landscaped with porcelain-tiled terraces, integrated feature lighting, raised beds with curated planting, and a mature yew tree forming a natural boundary. A garden shed provides practical storage, while the remainder of the garden is laid to lawn, offering ample room for recreation.
In all, this property represents a rare opportunity to acquire a home of true distinction, a beautifully conceived, masterfully executed contemporary residence in one of Villages most convenient locations. Just moments from the vibrant heart of Alderley Edge, this is a property where style, comfort, and functionality come together in perfect harmony.
Brochures
Brochure.pdf- COUNCIL TAXA payment made to your local authority in order to pay for local services like schools, libraries, and refuse collection. The amount you pay depends on the value of the property.Read more about council Tax in our glossary page.
- Band: F
- PARKINGDetails of how and where vehicles can be parked, and any associated costs.Read more about parking in our glossary page.
- Yes
- GARDENA property has access to an outdoor space, which could be private or shared.
- Yes
- ACCESSIBILITYHow a property has been adapted to meet the needs of vulnerable or disabled individuals.Read more about accessibility in our glossary page.
- Ask agent
Windermere Drive, Alderley Edge
Add an important place to see how long it'd take to get there from our property listings.
__mins driving to your place
Get an instant, personalised result:
- Show sellers you’re serious
- Secure viewings faster with agents
- No impact on your credit score
Your mortgage
Notes
Staying secure when looking for property
Ensure you're up to date with our latest advice on how to avoid fraud or scams when looking for property online.
Visit our security centre to find out moreDisclaimer - Property reference 1011552. The information displayed about this property comprises a property advertisement. Rightmove.co.uk makes no warranty as to the accuracy or completeness of the advertisement or any linked or associated information, and Rightmove has no control over the content. This property advertisement does not constitute property particulars. The information is provided and maintained by Gascoigne Halman, Alderley Edge. Please contact the selling agent or developer directly to obtain any information which may be available under the terms of The Energy Performance of Buildings (Certificates and Inspections) (England and Wales) Regulations 2007 or the Home Report if in relation to a residential property in Scotland.
*This is the average speed from the provider with the fastest broadband package available at this postcode. The average speed displayed is based on the download speeds of at least 50% of customers at peak time (8pm to 10pm). Fibre/cable services at the postcode are subject to availability and may differ between properties within a postcode. Speeds can be affected by a range of technical and environmental factors. The speed at the property may be lower than that listed above. You can check the estimated speed and confirm availability to a property prior to purchasing on the broadband provider's website. Providers may increase charges. The information is provided and maintained by Decision Technologies Limited. **This is indicative only and based on a 2-person household with multiple devices and simultaneous usage. Broadband performance is affected by multiple factors including number of occupants and devices, simultaneous usage, router range etc. For more information speak to your broadband provider.
Map data ©OpenStreetMap contributors.




