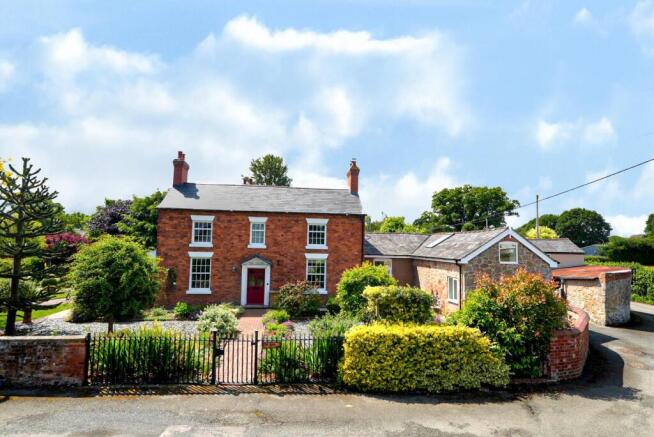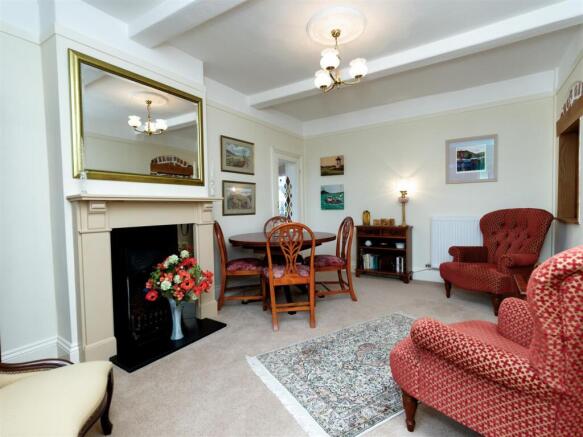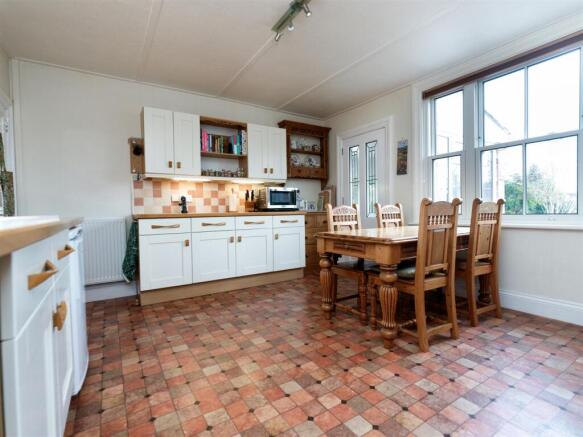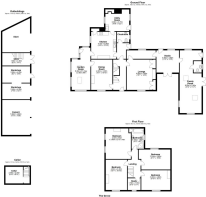
City Lane, SY22 6RJ.

- PROPERTY TYPE
House
- BEDROOMS
4
- BATHROOMS
1
- SIZE
Ask agent
- TENUREDescribes how you own a property. There are different types of tenure - freehold, leasehold, and commonhold.Read more about tenure in our glossary page.
Freehold
Key features
- Beautifully Presented Period Home
- A Host of Original Features
- Linked Converted Barn
- Double Carport, Twin Workshop & Stores
- Delightful & Extensive Gardens
- In all 0.39 Acre
Description
Directions - From Oswestry, proceed on the A483 towards Welshpool. Pass through the villages of Pant and Llanymynech. Continue along this road until reaching the main roundabout on the outskirts of Four Crosses and take the first exit signed Llandrinio (B4393). Follow this road until the next junction with a mini roundabout and bear right. After a short distance, take the next right turn into City Lane. Follow this a short distance and at the junction the property will be seen immediately straight ahead.
Situation - The property is most attractively situated, quietly tucked away on the fringe of the village, which nestles on the Shropshire/Powys border. The property is also positioned adjacent to open farmland and the surrounding area is noted for its scenic countryside, which offers a range of outdoor pursuits with some excellent walks in the area and ready access available to Mid Wales and the coast.
The village itself and the surrounding area offers a number of local amenities including pubs, convenience store/fuel station, church and primary school. The property is centrally situated also for access to the busy towns of Oswestry, Shrewsbury and Welshpool, all of which offer a comprehensive range of shopping, leisure and social facilities. Commuters have easy access to a number of areas of commerce. Beyond Shrewsbury the M54 leads through to Telford and there onto the West Midlands, whilst to the north, routes link via Wrexham to Chester.
Description - The Grove is a fine example of an early 19th Century period detached house, offering striking architectural features, whilst the house is then further complemented by the linked converted barn, which offers particularly versatile accommodation with excellent scope for use in connection with a home business, dependent relative accommodation, studio or simply as additional complementary accommodation to the existing house.
The handsome front elevation incorporates a symmetrical layout of well-balanced windows, together with a central door.
The main house roof was reroofed in 2025.
The accommodation itself is quite spacious with comfortable proportions and is beautifully presented. There is an impressive reception hall with an excellent cellar which has been tanked out. There are two formal reception rooms with imposing fireplaces. The dining room links directly to a garden room which takes advantage of the aspect over the lovely gardens and has a return door through to a useful-sized breakfast/kitchen and then links through to a large utility room. A rear hallway off the lounge then provides the link through to the converted barn which currently is utilised as a studio with separate family room and a shower/wet room. The front area to the family room is understood to be plumbed for kitchenette facilities if required.
On the first floor, the four bedrooms are all well balanced and there is a small study off the landing, together with the main family bath/shower room.
Outside, there is a generous size parking area with ample space for a number of vehicles, and a double carport. There is a very useful adjoining outbuilding range which has been improved and modified to provide workshops, store room with loft and a general purpose log store.
The gardens are a particularly pleasing feature to the property and have been landscaped and created by the current owners and are a stunning sight during the flowering months. These include lawns, abundantly stocked borders, walkways, patio, timber decked seating area and a vegetable garden.
The Accommodation -
Reception Hall - With Victorian tiled floor, front entrance door with double glazed lights, feature internal leaded window, staircase rising to the first floor, access door to:
Cellar - With good storage, vinyl floor covering, power points, lighting and humidity control unit.
Lounge - With oak flooring, feature fireplace having oak surround, decorative tiles and woodburning stove with recessed storage cupboards and glazed display shelving either side.
Dining Room - With feature period fireplace incorporating cast iron grate.
Garden Room - With tile-effect vinyl floor covering, wrap around double glazed windows, feature pine panelled wall, window seat, door leading out to garden.
Kitchen/Breakfast Room - With tile-effect vinyl floor covering. Fitted solid wood worktops with tiled splash and built-in ceramic sink unit. BUILT-IN ELECTRIC CERAMIC HOB UNIT with FILTER HOOD over. BUILT-IN ELECTRIC LOW LEVEL DOUBLE OVEN. A good selection of Shaker style cream painted faced base and eye level units. Space and plumbing for dishwasher. Electric skirting heater. Built-in pantry cupboard, large window providing a lovely aspect over the garden.
Utility - With vinyl floor covering. Period style ceiling clothes airer. Fitted sink unit with cupboard under, space and plumbing for washing machine. Fitted eye level cupboard, two additional storage cupboards. Feature ornamental period bread oven, electric wall heater, oil fired Worcester central heating boiler, external entrance door.
Rear Entrance Hall - With tiled floor.
Cloakroom - With tiled floor. Pedestal wash hand basin, high level flush WC.
Inner Hallway (Via Lounge) - Leading to:
Linked Barn Accommodation - Self-contained or alternatively for use in conjunction with the main house.
Studio/Office - With vaulted ceiling, vinyl floor covering, various work surfaces, fitted storage cupboards, French doors to the front garden and a rear entrance door from the parking area.
Open Plan Family Room - With potential for kitchenette and having stunning vaulted ceiling with exposed beams, oak effect vinyl floor covering, multiple windows, two French doors. Useful mezzanine storage with pull down ladder, freestanding base cupboards and plumbing for sink unit, Baxi LP gas central heating boiler.
Shower Room/Wc - Partly incomplete. With oak effect floor covering, washbasin, close coupled WC. Space and plumbing for the fitting of a shower cubicle and shower unit.
First Floor Landing - With feature archway.
Bedroom 1 - With picture rail, pine fitted wardrobe and twin window aspect.
Bath/Shower Room - With tiled floor. Panelled bath with tiled splash, tiled corner shower cubicle with direct feed unit, close coupled WC, pedestal washbasin with fitted mirror over. Electric shaver socket, built-in airing cupboard.
Bedroom 2 - With fitted wardrobe and period fireplace. Access to loft.
Bedroom 3 - With fitted wardrobe, period cast iron fireplace with decorative tiles and pine surround, lovely view out towards Llanymynech Hill.
Bedroom 4 - With fitted storage unit and open shelving above.
Study - With fitted worktop and shelving above.
Outside - The property is approached through a tarmacadam entrance with timber twin entrance gates leading onto a gravelled driveway and generous size parking area.
Open Fronted Double Garage/Carport - Built of oak with timber cladding.
Outbuilding Range - Comprising as follows:
Twin Workshop - With rubber mat floor covering and currently divided into two work areas with fitted workbenches, panelled walls and ceiling, ample power points and lighting.
Store Room - With panelled walls, power points and lighting, timber entrance door. Internal ladder giving access to useful LOFT STORAGE SPACE.
General/Log Store - With old brick floor, partially open fronted.
The Gardens - These are provided around the house and include a brick pavier patio area leading off the car parking area and includes two shrubbery beds, together with a BRICK WELL with electric water pump and ornamental PERIOD CAST IRON WATER PUMP.
The main garden area lies to three sides of the house and these have been extensively landscaped and beautifully stocked, including various shaped lawns partially divided by pathways, whilst incorporating a selection of specimen trees. A centre feature to the garden is an attractively designed shrubbery bed with meandering pathways. Box privet hedge feature. On various borders are mixed shrubbery and herbaceous beds, together with a selection of specimen trees. Adjacent to the house is an extensive STONE-FLAGGED PATIO ideal for barbecues and outdoor dining and includes a TIMBER-DECKED SEATING AREA with power point. To the front of the house is a further slate landscaped area with shrub borders and the central block pavier approach pathway, a selection of specimen trees including a lovely Monkey Puzzle tree.
Vegetable Garden - Specifically designed for ease of maintenance and includes numerous raised planting beds divided by gravel paths, together with a traditional timber/glazed GREENHOUSE. Plastic STORAGE SHED and timber GARDEN SHED. External sited oil tank.
General Remarks -
Fixtures And Fittings - Fitted carpets as laid and light fittings are included in the sale. Only those items described in these particulars are included in the sale.
Services - Mains electricity, water and drainage are understood to be connected. Oil fired central heating None of these have been tested.
Tenure - Freehold. Purchasers must confirm via their solicitor.
Council Tax - The property is currently banded in Council Tax Band G - Powys Council.
Viewings - Through the Agents, Halls, 20 Church Street, Oswestry, SY11 2SP - .
Anti-Money Laundering (Aml) Checks - We are legally obligated to undertake anti-money laundering checks on all property purchasers. Whilst we are responsible for ensuring that these checks, and any ongoing monitoring, are conducted properly; the initial checks will be handled on our behalf by a specialist company, Movebutler, who will reach out to you once your offer has been accepted. The charge for these checks is £30 (including VAT) per purchaser, which covers the necessary data collection and any manual checks or monitoring that may be required. This cost must be paid in advance, directly to Movebutler, before a memorandum of sale can be issued, and is non-refundable. We thank you for your cooperation.
Brochures
Property Brochure - The Grove.pdf- COUNCIL TAXA payment made to your local authority in order to pay for local services like schools, libraries, and refuse collection. The amount you pay depends on the value of the property.Read more about council Tax in our glossary page.
- Band: G
- PARKINGDetails of how and where vehicles can be parked, and any associated costs.Read more about parking in our glossary page.
- Covered
- GARDENA property has access to an outdoor space, which could be private or shared.
- Yes
- ACCESSIBILITYHow a property has been adapted to meet the needs of vulnerable or disabled individuals.Read more about accessibility in our glossary page.
- Ask agent
City Lane, SY22 6RJ.
Add an important place to see how long it'd take to get there from our property listings.
__mins driving to your place
Get an instant, personalised result:
- Show sellers you’re serious
- Secure viewings faster with agents
- No impact on your credit score
Your mortgage
Notes
Staying secure when looking for property
Ensure you're up to date with our latest advice on how to avoid fraud or scams when looking for property online.
Visit our security centre to find out moreDisclaimer - Property reference 33959445. The information displayed about this property comprises a property advertisement. Rightmove.co.uk makes no warranty as to the accuracy or completeness of the advertisement or any linked or associated information, and Rightmove has no control over the content. This property advertisement does not constitute property particulars. The information is provided and maintained by Halls Estate Agents, Oswestry. Please contact the selling agent or developer directly to obtain any information which may be available under the terms of The Energy Performance of Buildings (Certificates and Inspections) (England and Wales) Regulations 2007 or the Home Report if in relation to a residential property in Scotland.
*This is the average speed from the provider with the fastest broadband package available at this postcode. The average speed displayed is based on the download speeds of at least 50% of customers at peak time (8pm to 10pm). Fibre/cable services at the postcode are subject to availability and may differ between properties within a postcode. Speeds can be affected by a range of technical and environmental factors. The speed at the property may be lower than that listed above. You can check the estimated speed and confirm availability to a property prior to purchasing on the broadband provider's website. Providers may increase charges. The information is provided and maintained by Decision Technologies Limited. **This is indicative only and based on a 2-person household with multiple devices and simultaneous usage. Broadband performance is affected by multiple factors including number of occupants and devices, simultaneous usage, router range etc. For more information speak to your broadband provider.
Map data ©OpenStreetMap contributors.









