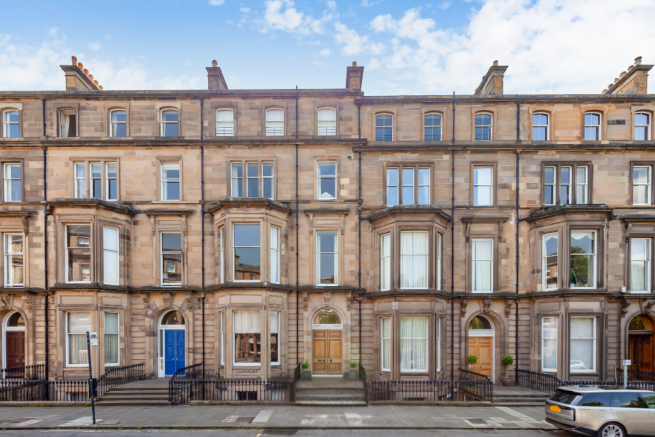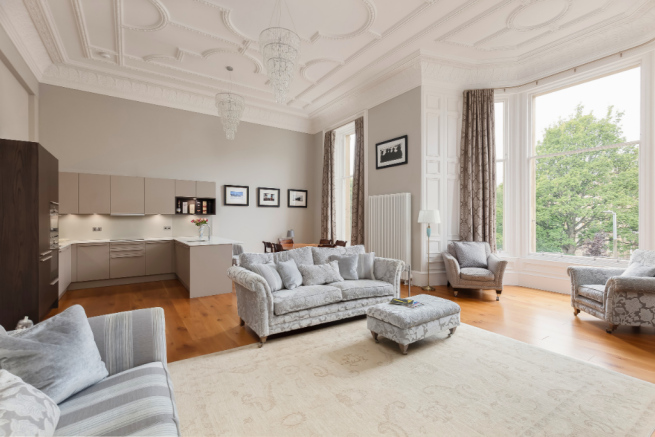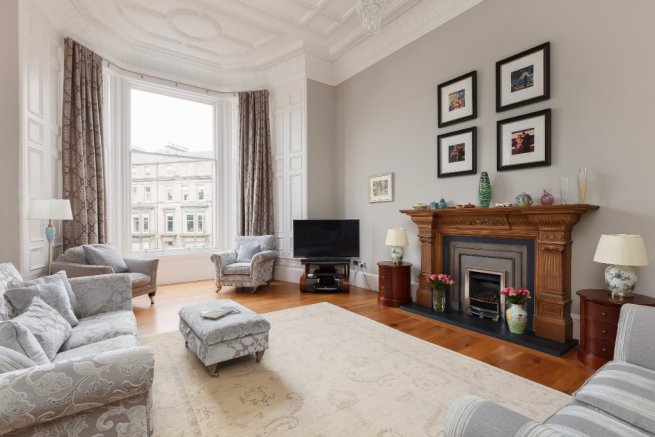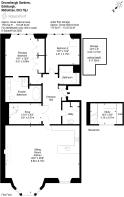Drumsheugh Gardens, Edinburgh, EH3

- PROPERTY TYPE
Flat
- BEDROOMS
2
- BATHROOMS
2
- SIZE
1,740 sq ft
162 sq m
- TENUREDescribes how you own a property. There are different types of tenure - freehold, leasehold, and commonhold.Read more about tenure in our glossary page.
Freehold
Key features
- 2 Bedrooms
- 2 Reception Rooms
- 2 Bathrooms
- 1st Floor
- Lift Access
- Edinburgh West End
Description
This superb apartment spans approximately 1,700 sq. ft., making it a particularly large and well-finished home with a green outlook over the private residents' gardens at Drumsheugh Gardens below.
6-7 Drumsheugh Gardens was completely refurbished by renowned Edinburgh developer Dunedin House in 2018 and is now presented in true turnkey condition.
The building benefits from a beautifully finished grand entrance hallway with lift access.
You enter the home into a wide hallway with wood flooring that extends into almost all rooms in the apartment. All switches and sockets throughout the apartment are finished in satin chrome.
The large kitchen/living room spans the entire width of the building and features stunning Victorian period details, including ceilings of approximately 4.5 metres with ornate cornicing, a large floor-to-ceiling bay window (with draught-proofed windows), a solid wood mantelpiece, and modern enhancements such as a real flame gas fire and engineered wood flooring.
The bespoke Leicht kitchen was fitted by Kitchens International and includes a quartz marble-effect worktop with matte grey kitchen cabinets below. Integrated appliances include a Siemens induction hob, two Siemens ovens, Siemens dishwasher, Siemens fridge/freezer, and a concealed recycling unit. Porcelanosa tiles have been used throughout.
The principal bedroom is quietly situated at the rear of the home, with excellent integrated storage, space for freestanding furniture, and a large en-suite bathroom featuring limestone tiles and underfloor heating. The en-suite includes a freestanding bath, walk-in double shower, double sinks with vanity unit, and WC, all by Laufen, with Axor chrome shower fittings, taps, and bath valves. A large, illuminated demister mirror is integrated into the expansive wall cabinet.
The second double bedroom is also located at the rear of the home. A large storage room is accessed by a hatch in the floor beneath this bedroom.
The family bathroom is centrally positioned and includes grey underfloor-heated tiles, a shower over the bath, a WC, and a wall-mounted illuminated demister mirror.
A snug/TV room sits at the heart of the home, with bespoke cabinetry as part of the overall project designed and delivered by Allied Development Scotland (ADS) and Andrew Megginson Architecture (AMA).
An office on the mezzanine level above the snug is accessed via a bespoke solid oak floating staircase by Liam Gray Stairmakers. This space is enhanced by borrowed light from an internal window facing the living room.
The utility room is also centrally located, featuring limestone tiles that match those in the principal en-suite. A grey worktop with sink sits above open shelving, along with an integrated Siemens washer/dryer.
There is excellent storage throughout the home, including a large store finished to room standard, accessed from the second bedroom. All windows in the property have been fully refurbished.
Residents of Drumsheugh Gardens benefit from access to the communal gardens located in the centre of the street.
EPC Rating D.
_____
Drumsheugh Gardens is one of the most prestigious addresses in Edinburgh's West End. Designed by architect John Lessels and built by John Watherston and Sons between 1880 and 1882, the terraced houses at Drumsheugh Gardens form the latter part of the Walker Estate.
Located in Edinburgh's West End, the area is characterised by its beautiful late Victorian terraces, stunning wide streets, and well-kept communal gardens.
The apartment is extremely well located, just 8-10 minutes' walk from the nearest tram stop, providing access to the airport and all city stops, and approximately 15 minutes on foot to Haymarket Station. Excellent shopping can be found in the city centre and West End, just five minutes away on foot.
7 Drumsheugh Gardens is in the catchment area for Flora Stevenson Primary School and St Mary's RC Primary School. For secondary education, options include Broughton High School and St Thomas of Aquin's RC High School.
There are also excellent independent schools nearby, including Fettes College, Edinburgh Academy, ESMS, and St George's School for Girls.
Brochures
Brochure- COUNCIL TAXA payment made to your local authority in order to pay for local services like schools, libraries, and refuse collection. The amount you pay depends on the value of the property.Read more about council Tax in our glossary page.
- Ask agent
- PARKINGDetails of how and where vehicles can be parked, and any associated costs.Read more about parking in our glossary page.
- On street,Permit,Residents
- GARDENA property has access to an outdoor space, which could be private or shared.
- Communal garden
- ACCESSIBILITYHow a property has been adapted to meet the needs of vulnerable or disabled individuals.Read more about accessibility in our glossary page.
- Lift access
Drumsheugh Gardens, Edinburgh, EH3
Add an important place to see how long it'd take to get there from our property listings.
__mins driving to your place
Get an instant, personalised result:
- Show sellers you’re serious
- Secure viewings faster with agents
- No impact on your credit score
Your mortgage
Notes
Staying secure when looking for property
Ensure you're up to date with our latest advice on how to avoid fraud or scams when looking for property online.
Visit our security centre to find out moreDisclaimer - Property reference 7-1FDrumsheughGdns. The information displayed about this property comprises a property advertisement. Rightmove.co.uk makes no warranty as to the accuracy or completeness of the advertisement or any linked or associated information, and Rightmove has no control over the content. This property advertisement does not constitute property particulars. The information is provided and maintained by Macgregor, Edinburgh. Please contact the selling agent or developer directly to obtain any information which may be available under the terms of The Energy Performance of Buildings (Certificates and Inspections) (England and Wales) Regulations 2007 or the Home Report if in relation to a residential property in Scotland.
*This is the average speed from the provider with the fastest broadband package available at this postcode. The average speed displayed is based on the download speeds of at least 50% of customers at peak time (8pm to 10pm). Fibre/cable services at the postcode are subject to availability and may differ between properties within a postcode. Speeds can be affected by a range of technical and environmental factors. The speed at the property may be lower than that listed above. You can check the estimated speed and confirm availability to a property prior to purchasing on the broadband provider's website. Providers may increase charges. The information is provided and maintained by Decision Technologies Limited. **This is indicative only and based on a 2-person household with multiple devices and simultaneous usage. Broadband performance is affected by multiple factors including number of occupants and devices, simultaneous usage, router range etc. For more information speak to your broadband provider.
Map data ©OpenStreetMap contributors.





