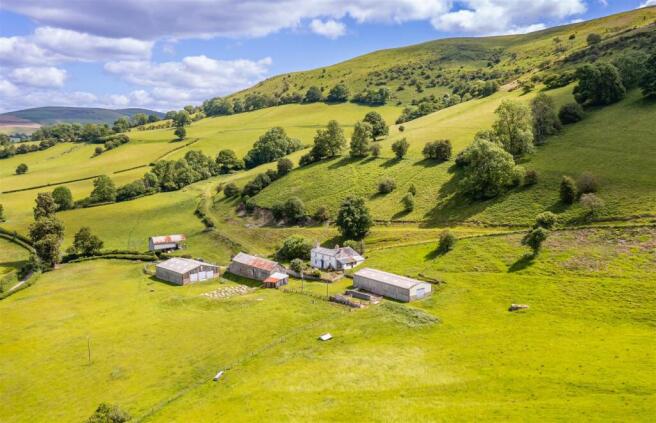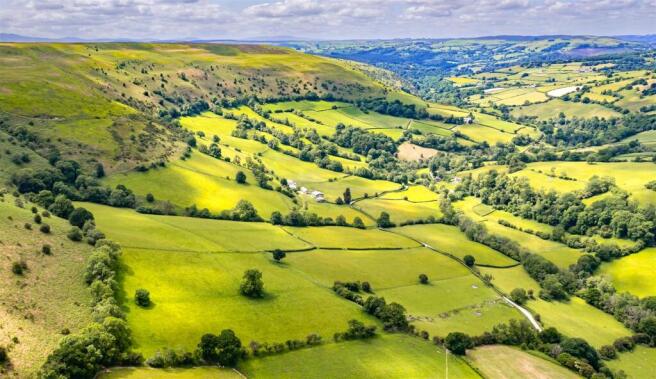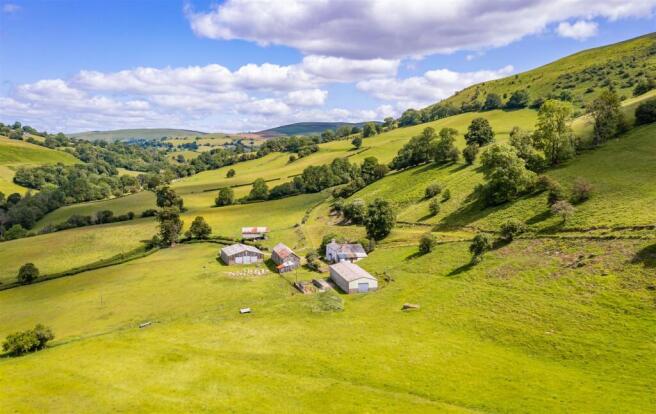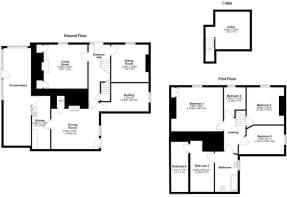6 bedroom farm house for sale
Llanbadarn-Y-Garreg, Builth Wells

- PROPERTY TYPE
Farm House
- BEDROOMS
6
- BATHROOMS
1
- SIZE
Ask agent
- TENUREDescribes how you own a property. There are different types of tenure - freehold, leasehold, and commonhold.Read more about tenure in our glossary page.
Freehold
Key features
- 6 Bedroom Farmhouse
- Range of Traditional & Modern Buildings
- 135.56 Acres approx.
- Adjoins the River Edw
- Hill Grazing Rights
- Scenic Location
Description
Introduction & Situation - The sale of Fronolau Farm presents an exciting opportunity to acquire a highly desirable upland livestock holding set in the stunning Aberedw valley, within the heart of Mid Wales. Extending to approximately 135.56 acres, the property combines productive river meadows, sloping pasture and hill land, common and hill grazing rights, and a range of both traditional and modern agricultural buildings, alongside a six-bedroom farmhouse complete with traditional features. With direct access from council-maintained roads and within close proximity to the A470, Fronolau enjoys both seclusion and convenience. Just a short drive from the vibrant market town of Builth Wells, home to the internationally renowned Royal Welsh Show, the farm benefits from excellent local services, education options, and strong agricultural infrastructure, making it ideally suited for those seeking a diverse farming enterprise in an outstanding natural setting.
The Farmhouse - Fronolau Farmhouse is a charming stone and part render detached dwelling, which benefits from predominantly uPVC double glazing. The farmhouse occupies an elevated position with far-reaching views over the surrounding farmstead and countryside. Offering an exciting opportunity for renovation, the property allows purchasers to modernise and restore the farmhouse to their own style and standards, while retaining a wealth of original character. Traditional features include exposed timber beams, flagstone floors, and a stone staircase leading to a dry cellar, complete with an original salting stone. The accommodation is well proportioned with six bedrooms, alongside three main reception rooms, conservatory and a kitchen on the ground floor, providing a flexible and characterful layout which is ideal for family living.
Farmhouse Accommodation - Briefly the accommodation comprises the following with the front door opening into a Hallway (which benefits from a radiator) and provides access to the:
Living Room (4.29m x 4.27m)
with a tiled fireplace with large timber surround complete with an electric fire, window to the front elevation, carpet flooring and a radiator.
Sitting Room (3.65m x 3.65m)
with an electric fire set within an original open fireplace, window to the front elevation and carpet flooring.
Scullery (3.65m min x 2.75m)
with the original flagstone flooring and fitted meat hooks to the ceiling, benefiting from a window to the side elevation and fitted shelving.
Dining Room (3.92m min x 4.65m)
with an Oil fired Rayburn, storage cupboard with hot water cylinder, exposed original beams, radiator and a window and external door to the side elevation.
Kitchen (5.18m x 1.77m)
with fitted base units complete with a sink, plumbing point for a washing machine, tiled floor, radiator and a window to the side elevation.
Conservatory
a timber framed conservatory under a part corrugated iron and part corrugated polycarbonate roof sheets. The conservatory benefits from two external doors leading to the rear and side of the farmhouse.
From the hallway, a door leads down a stone staircase to the Cellar.
Cellar (3.65m x 3.36m)
with the original stone staircase leading to a dry cellar complete with a salting stone and flagstone flooring.
From the Hallway, stairs rise to a split level landing providing access to;
Double Bedroom (3.62m x 3.62m)
with a window to the front elevation and a covered former fireplace.
Double Bedroom (4.41m max x 2.72)
with a window to the side elevation and exposed original beams.
Double Bedroom (4.43m min x 4.20m)
with a window to the front elevation, built in storage and a radiator.
Single Bedroom (3.62m x 3.62m)
with a window to the front elevation, carpet flooring, built in storage and a radiator.
Bathroom (3.62m x 3.62m)
complete with a fitted bath, WC, sink, radiator, and window to the side elevation.
Double Bedroom (4.02 min x 2.30m)
currently used for storage, but could be used to provide further living accommodation.
Double Bedroom (5.18m x 1.77m)
currently used for storage, but could be used to provide further living accommodation.
External - To the front of the farmhouse is the lawned garden which is enclosed by a combination of stone walling and timber fencing. Enjoying an elevated position, the garden offers far-reaching views across the tranquil and picturesque Aberedw Valley. The garden provides the perfect setting to take in the beauty of the surrounding landscape, while enjoying the unique character and rural lifestyle that Fronolau has to offer.
Garage (4.88m x 4.83m)
To the side of the farmhouse is an open fronted garage. The garage is of concrete block construction under a monopitch corrugated iron roof, with a stone floor and provides parking for two vehicles.
Farm Buildings - Fronolau provides a selection of both traditional and modern agricultural buildings, centrally positioned within the holding for ease of management and access. These buildings have supported the farm’s livestock operations over the years, offering versatile space for housing livestock and storing machinery and fodder.
Briefly the buildings and farmyard comprise of the following:
Sheep Shed (22.6m x 8.72m)
Steel portal framed building under a corrugated iron sheet roof, with concrete block walls with Yorkshire boarding above. The building benefits from dual access with metal clad doors to both gable ends, a stone floor and has water and electric connected.
Outdoor Sheep Handling Pens
Timber Storage Building (6.80m x 5.46m)
Open fronted timber storage building with a stone floor, and corrugated iron sheeting to the side and rear elevations.
Traditional Stone Barn (23.48m x 6.03m)
A particular highlight of Fronolau is the attractive stone barn with a corrugated iron roof and featuring flagstone floors in part. The stone barn benefits from a granary in part, two stables and a lean-to monopitch former pig sty to the northeastern gable end. Electricity sockets & lights are also connected.
This building presents an exciting opportunity for future development, with the potential to create additional residential accommodation on site, subject to obtaining necessary planning consents.
Dutch Barn (13.64m x 7.02m)
Opensided Dutch Barn under a corrugated iron roof, with stone floor and part tin cladding to one gable end and part side elevation.
Cattle Shed (18.15m x 14.83m)
Steel portal framed building under a corrugated iron sheet roof, with concrete block walls with Yorkshire boarding above. This versatile building benefits from access via both gable ends, a raised central feed passage complete with feed barriers, and a concrete floor throughout. The building has both water and electric connected.
The Farmland - The farmstead at Fronolau occupies a central position within the holding, with surrounding pasture and hill land extending to approximately 135.56 acres (or thereabouts). The land is well maintained ranging in elevation from approximately 420ft to 1,100ft above sea level. Fronolau offers a diverse mix of grazing land, including fertile, level river meadows ideal for cattle grazing and mowing, as well as sloping pasture which rises onto Llanbedr Hill, where the property benefits from additional hill grazing rights. Adjacent to the farmstead lies the site of a former apple orchard, with the original pressing mill stone still in place, which provides a unique feature and a reminder to the property's heritage.
A council maintained road dissects the property, offering excellent access to the holding. In addition, stone tracks within the farm provide practical routes across the land and lead directly onto Llanbedr Hill. The main block of land surrounding the farmstead comprises mainly of sloping pasture, enclosed by mature hedgerows and livestock fencing. Part of the property enjoys direct frontage onto both banks of the River Edw, providing a valuable natural water source, whilst the remainder of the farm is complemented by spring supply and wet ditches. Scattered trees and small wooded dingles across the farm enhance the landscape, offering natural shelter for livestock and contributing to the biodiversity of the holding. The riverside areas in particular form a peaceful wildlife corridor, adding both ecological value and amenity appeal to this well-balanced and versatile farm.
Hill & Common Grazing Rights - Fronolau benefits from excellent hill grazing rights on Llanbedr Hill which we are informed are apportioned over the whole farm and extend to 412 sheep, 13 cattle and 26 ponies, which are registered under CL No. 11 Entry No 17. In addition, we are informed that the farm also has grazing rights onto Llanbadarn-y-Garreg Common for 8 ewes.
Services And Water - The property has the benefit of oil fired heating, mains electricity, telephone connection and private drainage. The property has the benefit of a natural spring fed water supply, plus natural tributaries including dual frontage onto the River Edw.
Tenure - Freehold with vacant possession upon completion.
Council Tax Band - Powys County Council Tax Band “F”.
Wayleaves, Easements And Rights Of Way - We are informed that there is a public footpath within field 3182.
The property is sold subject to and with the benefit of all easements, quasi easements, wayleaves and rights of way both declared and undeclared.
Basic Payment Scheme & Environmental Schemes - The Basic Farm Payment Entitlements are not included but may be available by separate negotiation. We are informed that the farm is not entered into any environmental scheme.
Tmber, Woodland, Sporting And Minerals Rights - We understand that all rights are included within the freehold sale.
Money Laundering - The successful purchaser/s will be required to provide sufficient identification to verify their identity in compliance with the Money Laundering Regulations. Please note that a small fee of £18 inclusive of VAT per person will be charged to conduct the necessary money laundering checks. This fee is payable at the time of verification and is non-refundable.
Viewing & Contact Details - Strictly by appointment with the agent only.
Contact HAY OFFICE Tel: or
Matthew Nicholls -
m.
Beth Gilbert -
b.
Directions - From Builth Wells, proceed north on the A483, turning right at the roundabout, before turning right onto the A481 towards Hundred House. Continue for approximately 1 mile and turn right onto the B4567 towards Aberedw. Continue along the road for approximately 3 miles, then turn left towards Aberedw. Proceed along the road, passing through Aberedw and Llanbadarn-y-Garreg for 3 miles, before the private driveway to Fronolau can be found on your right-hand side.
What3Words ///servers.branched.apples
Brochures
Fronolau Brochure .pdfFronolau FarmBrochure- COUNCIL TAXA payment made to your local authority in order to pay for local services like schools, libraries, and refuse collection. The amount you pay depends on the value of the property.Read more about council Tax in our glossary page.
- Band: F
- PARKINGDetails of how and where vehicles can be parked, and any associated costs.Read more about parking in our glossary page.
- Yes
- GARDENA property has access to an outdoor space, which could be private or shared.
- Yes
- ACCESSIBILITYHow a property has been adapted to meet the needs of vulnerable or disabled individuals.Read more about accessibility in our glossary page.
- Ask agent
Llanbadarn-Y-Garreg, Builth Wells
Add an important place to see how long it'd take to get there from our property listings.
__mins driving to your place
Get an instant, personalised result:
- Show sellers you’re serious
- Secure viewings faster with agents
- No impact on your credit score
Your mortgage
Notes
Staying secure when looking for property
Ensure you're up to date with our latest advice on how to avoid fraud or scams when looking for property online.
Visit our security centre to find out moreDisclaimer - Property reference 33959751. The information displayed about this property comprises a property advertisement. Rightmove.co.uk makes no warranty as to the accuracy or completeness of the advertisement or any linked or associated information, and Rightmove has no control over the content. This property advertisement does not constitute property particulars. The information is provided and maintained by Sunderlands, Hay-on-wye. Please contact the selling agent or developer directly to obtain any information which may be available under the terms of The Energy Performance of Buildings (Certificates and Inspections) (England and Wales) Regulations 2007 or the Home Report if in relation to a residential property in Scotland.
*This is the average speed from the provider with the fastest broadband package available at this postcode. The average speed displayed is based on the download speeds of at least 50% of customers at peak time (8pm to 10pm). Fibre/cable services at the postcode are subject to availability and may differ between properties within a postcode. Speeds can be affected by a range of technical and environmental factors. The speed at the property may be lower than that listed above. You can check the estimated speed and confirm availability to a property prior to purchasing on the broadband provider's website. Providers may increase charges. The information is provided and maintained by Decision Technologies Limited. **This is indicative only and based on a 2-person household with multiple devices and simultaneous usage. Broadband performance is affected by multiple factors including number of occupants and devices, simultaneous usage, router range etc. For more information speak to your broadband provider.
Map data ©OpenStreetMap contributors.




