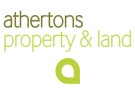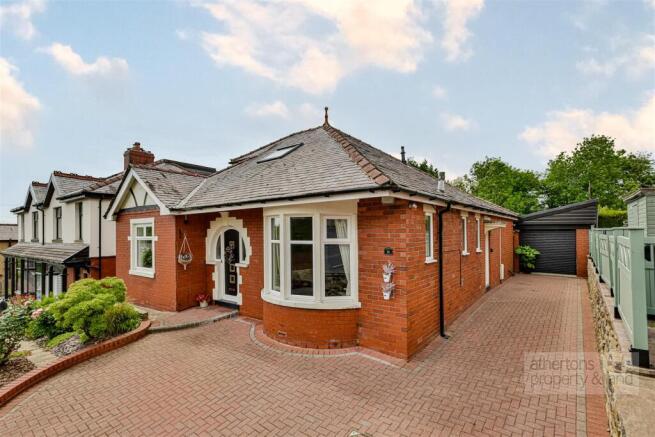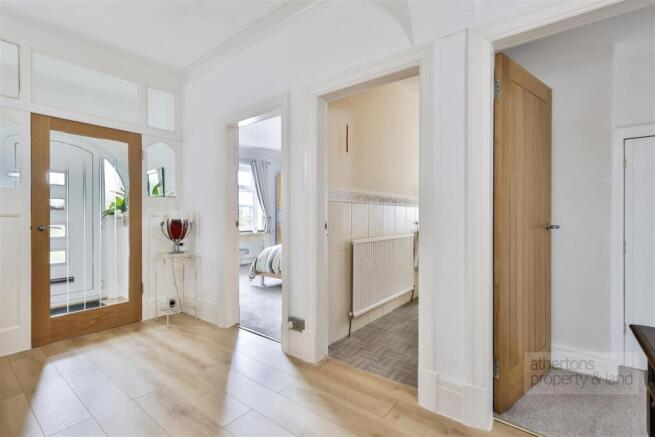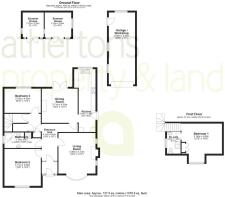Cliffe Lane, Great Harwood, Hyndburn

- PROPERTY TYPE
Detached Bungalow
- BEDROOMS
3
- BATHROOMS
2
- SIZE
1,370 sq ft
127 sq m
- TENUREDescribes how you own a property. There are different types of tenure - freehold, leasehold, and commonhold.Read more about tenure in our glossary page.
Freehold
Description
Set well back from the road, the property enjoys a commanding frontage and is approached via a single block-paved driveway that opens to a generous parking area for up to five vehicles. It is framed by a walled and planted border, with gated side access leading through to the expansive rear garden—one of the home’s true highlights. This remarkable outdoor space features meticulously landscaped lawns, a charming woodland area, and a refurbished summerhouse with fully fitted garden rooms. A detached extended garage, currently used as a well-lit workshop with electric roller door and three large Upvc double glazed windows add further flexibility - ideal for creative pursuits, leisure, or potential to create annexed accommodation subject to the necessary planning permissions.
Significant improvements have been carried out in recent years, including new uPVC windows and doors, a new boiler, updated flooring, solid oak internal doors, and a full overhaul of the roof. This home is truly turnkey-ready while still offering scope for future personalisation.
Inside, the home opens via an entrance vestibule and glazed internal door into an impressive L-shaped reception hallway, where the sense of scale and character is immediately felt. To the front, a spacious lounge is filled with natural light thanks to dual-aspect windows, including a large bay that overlooks the front garden. A high mantle fireplace provides a striking focal point, while the room’s tall ceilings enhance the feeling of openness and elegance. Two well-proportioned double bedrooms are also located on the ground floor, both offering generous dimensions and timeless styling.
To the rear, the kitchen is both functional and inviting. It is fitted with a range of wall and base units and features a Stoves 'Rangemaster-style' induction hob, four-drawer oven, American-style fridge/freezer, laminate worktops with upstands, tiled splashbacks, and an inset stainless steel sink—all enjoying tranquil views over the garden. Adjoining the kitchen is a bright and airy dining room, complete with a central marble fireplace and electric fire. French doors open directly onto the rear garden, creating a seamless connection between indoor and outdoor living—ideal for entertaining or quiet summer evenings.
The ground-floor bathroom is a luxurious four-piece suite, comprising a jet spa Jacuzzi bath, separate shower cubicle, WC, and pedestal wash basin—combining everyday practicality with indulgent comfort.
Upstairs, the converted first-floor bedroom includes a private three-piece en-suite shower room, making it ideal as a guest suite, a peaceful home office, or a private retreat for older children.
Externally, the grounds are a standout feature. The rear garden is an expansive and beautifully maintained haven, with mature planting, defined seating areas, manicured lawns, and an enchanting woodland section to the rear. The refurbished summerhouse and additional outbuildings elevate the space from picturesque to purposeful—ideal for year-round enjoyment, home working, guest accommodation, or simply soaking in the peace and privacy.
Great Harwood is a thriving market town on the edge of the Ribble Valley, offering a great mix of countryside charm and everyday convenience. With scenic walks, local parks, independent shops, and a strong sense of community, it’s ideal for families and professionals alike. Excellent transport links and good local schools make it a popular choice for those seeking a well-connected, friendly place to call home.
Services
All mains services are connected.
Tenure
We understand from the owners to be Freehold.
Council Tax
Band D.
Brochures
A4 Whalley Landscape.pdfBrochure- COUNCIL TAXA payment made to your local authority in order to pay for local services like schools, libraries, and refuse collection. The amount you pay depends on the value of the property.Read more about council Tax in our glossary page.
- Band: D
- PARKINGDetails of how and where vehicles can be parked, and any associated costs.Read more about parking in our glossary page.
- Garage,Driveway
- GARDENA property has access to an outdoor space, which could be private or shared.
- Yes
- ACCESSIBILITYHow a property has been adapted to meet the needs of vulnerable or disabled individuals.Read more about accessibility in our glossary page.
- Lateral living,Wide doorways
Cliffe Lane, Great Harwood, Hyndburn
Add an important place to see how long it'd take to get there from our property listings.
__mins driving to your place
Get an instant, personalised result:
- Show sellers you’re serious
- Secure viewings faster with agents
- No impact on your credit score
Your mortgage
Notes
Staying secure when looking for property
Ensure you're up to date with our latest advice on how to avoid fraud or scams when looking for property online.
Visit our security centre to find out moreDisclaimer - Property reference 33959758. The information displayed about this property comprises a property advertisement. Rightmove.co.uk makes no warranty as to the accuracy or completeness of the advertisement or any linked or associated information, and Rightmove has no control over the content. This property advertisement does not constitute property particulars. The information is provided and maintained by Athertons, Whalley. Please contact the selling agent or developer directly to obtain any information which may be available under the terms of The Energy Performance of Buildings (Certificates and Inspections) (England and Wales) Regulations 2007 or the Home Report if in relation to a residential property in Scotland.
*This is the average speed from the provider with the fastest broadband package available at this postcode. The average speed displayed is based on the download speeds of at least 50% of customers at peak time (8pm to 10pm). Fibre/cable services at the postcode are subject to availability and may differ between properties within a postcode. Speeds can be affected by a range of technical and environmental factors. The speed at the property may be lower than that listed above. You can check the estimated speed and confirm availability to a property prior to purchasing on the broadband provider's website. Providers may increase charges. The information is provided and maintained by Decision Technologies Limited. **This is indicative only and based on a 2-person household with multiple devices and simultaneous usage. Broadband performance is affected by multiple factors including number of occupants and devices, simultaneous usage, router range etc. For more information speak to your broadband provider.
Map data ©OpenStreetMap contributors.







