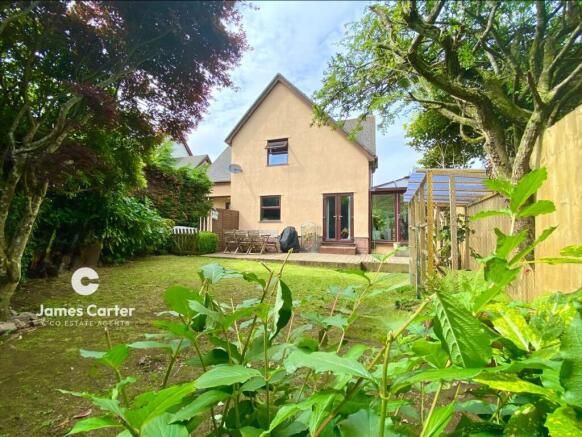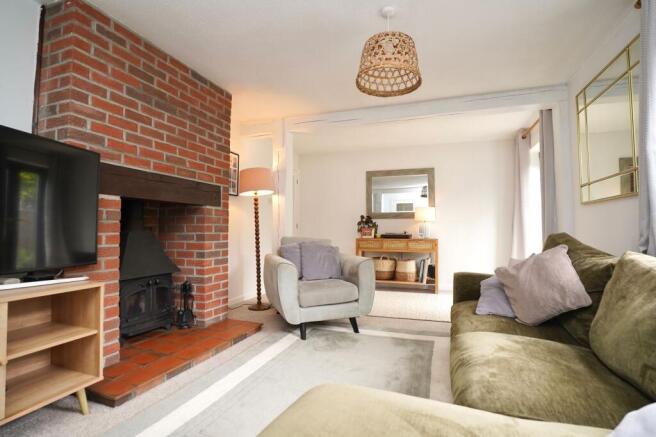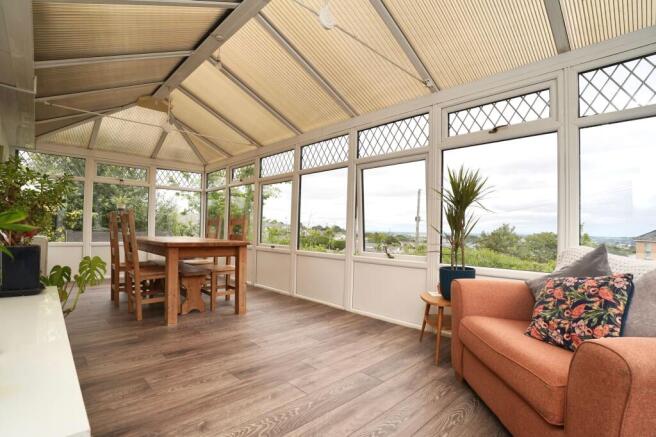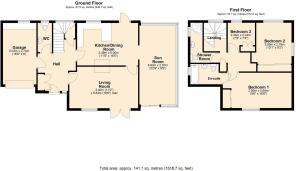
Mabe Burnthouse, Penryn, TR10

- PROPERTY TYPE
Detached
- BEDROOMS
3
- BATHROOMS
2
- SIZE
Ask agent
- TENUREDescribes how you own a property. There are different types of tenure - freehold, leasehold, and commonhold.Read more about tenure in our glossary page.
Freehold
Key features
- Link Detached Modern Home
- Non Estate Location Near Village Centre
- Three Bedrooms
- Master Bedroom With En-Suite
- Living Room With Wood Burner And Enjoying Direct Access To The Garden
- Spacious Kitchen Dining Room
- Generous Sun Room That Enjoys Far Reaching Views
- Modern Shower Room
- Integral Garage Plus Parking For Three Cars
- Private Enclosed Gardens
Description
Modern Non Estate Detached Home*** Spacious Family Sized Accommodation*** Generous Entrance Hallway*** Living Room With Wood Burner*** Family Kitchen Dining Room*** Full Depth Conservatory*** Three Bedrooms*** Master Bedroom With En-Suite*** Modern Fitted Shower Room*** Ground Floor Cloakroom*** Integral Garage*** Enclosed Southerly Facing Main Garden***Double Glazing*** Gas Central Heating (Recent New Boiler)** Parking For Three Cars***Walking Distance Of Village Amenities*** Walking Distance Of Mabe And Penryn Primary Schools And Penryn Senior School***
A very spacious link detached non estate home situated within the sought after village of Mabe near Falmouth and Penryn. Mariposa is situated within a small cul de sac that enjoys an elevated non estate position just away from the centre of the village, the property to one side enjoying far reaching views over the surrounding area with glimpses of the Carrick Roads from the first floor.
The accommodation is spacious throughout, with reception spaces that includes a generous living room with wood burning stove, this room also enjoying direct access onto a decked terrace and garden. The property also provides a full depth sun room, this adding to the already generous living space whilst there is also a spacious family sized kitchen dining space. The further ground floor accommodation includes a generous entrance hallway and a ground floor cloakroom, the hallway also providing access to a spacious integral single garage with utility area. This integral garage may also provide further potential to add a ground floor bedroom or additional living space to the property, this being subject to the necessary permissions.
The first floor continues with the spacious feel, this floor providing three bedrooms all of which have fitted wardrobes. The two larger bedrooms being generous double rooms with the master bedroom also benefitting from an en-suite shower room.
Externally the property enjoys a Southerly facing enclosed private garden to the front and a generous enclosed rear garden. The property also benefits from a block paved driveway and parking area, this providing parking for three cars.
A fine example of a modern link detached non estate home. A viewing is very highly advised.
EPC Rating: D
Entrance Hallway
A very spacious and welcoming entrance hallway with a part turning staircase that ascends to the first floor landing. Double glazed door to the front, attractive oak effect flooring throughout, door to deep understairs cupboard, double cloaks cupboard set to one side, radiator, doors that open to the living room, kitchen, integral garage and cloakroom/w.c.
Cloakroom/W.c
Panel door from the entrance hallway, white suite that comprises a pedestal ash hand basin with tiled surrounds, low level w.c, oak effect flooring, double glazed window to the rear, LED ceiling spotlights.
Living Room (3.4m x 5.64m)
A spacious main reception space that enjoys a lovely outlook over the enclosed and private front garden. Part glazed door from the entrance hallway, focal point brick chimney breast with timber mantle, inset wood burning stove that is set on a broad quarry tiled hearth, attractive timber beams, double glazed window to the front, double glazed door that opens to the garden, radiator, door through to the kitchen breakfast room.
Kitchen Dining Room (3.48m x 5m)
A spacious family sized kitchen dining room that is set to the rear of the property. The kitchen area comprises a modern range of white units with roll edged working surfaces over and part tiled surrounds, additional breakfast bar area to one side with seating space under, fitted oven with hob over and cooker hood above, tiled flooring throughout, space for fridge freezer, open access to the breakfast area. The breakfast area provides space for a dining table, door that opens to the rear gardens, radiator, panel doors through to the entrance hallway and living room, doorway that opens through to the conservatory/additional family dining space.
Sun Room (2.97m x 6.93m)
The property benefits from an almost full depth conservatory that runs along the side of the property, this fantastic additional reception space enjoys far reaching views over Mabe, Penryn and out towards open countryside in the distance. Double glazed windows to all three sides, double glazed sliding doors to the front that open to the garden, oak effect flooring
Landing
Half turn stairs that ascend from the entrance hallway, double glazed window to the rears et on the half landing, painted timber handrail and balustrade, access to the loft space, radiator, panel door to airing cupboard, additional panel doors that open to the bedrooms and main shower room.
Bedroom One (2.9m x 5.64m)
A spacious master bedroom that is set to the front of the property, this room enjoying an outlook over the front garden. Panel door from the landing, double glazed window to the front, fitted wardrobes to one wall with sliding doors, radiator, door through to the en-suite bathroom.
En-Suite
The master bedroom benefits from a generous en-suite bathroom. Suite comprising a panel bath with tiled surrounds, pedestal wash hand basin with tiled surrounds, low level w.c, heated towel rail, extractor fan, ceiling spotlights, double glazed window to the side.
Bedroom Two (2.79m x 3.99m)
A second spacious double bedroom, this room being a dual aspect space that enjoys far reaching views over the surrounding area. Panel door from the landing, double glazed windows to the side and rear, fitted wardrobes to one wall with sliding doors, laminate flooring, radiator, coved ceiling.
Bedroom Three (2.24m x 2.34m)
Panel door from the landing, double glazed window to the rear, fitted double wardrobes to one wall, radiator.
Shower Room
A white suite comprising of a corner shower enclosure with inner low maintenance panels and Mira shower over, pedestal wash hand basin with low maintenance panel surround, low level w.c, heated chrome towel rail, oak effect flooring, extractor fan, double glazed window set to the side.
Additional Information
Tenure - Freehold. Services - Mains Gas, Electricity, Water And Drainage. Council Tax - Band D Cornwall Council.
Statements Contained Within Sales Particulars
James Carter & Co have not tested any equipment, fixtures, fittings, or services within the property and cannot verify they are in working order. Any buyer must independently confirm the accuracy of the information provided through their own solicitors, including the property tenure. A purchaser should not rely solely on the details in these particulars. Measurements and floorplans are for general guidance only and should not be relied upon. Buyers should re-check these measurements before committing to any financial expense related to the purchase. No assumptions should be made regarding construction type, materials, or condition based on photography. Potential buyers should seek clarification from a qualified RICS surveyor. The particulars may change over time, so a final inspection of the property is strongly advised before exchanging contracts. No person employed by James Carter & Co Estate Agents is authorized to give any warranty or representation regarding the property.
Arranging A Viewing
We would ask that any prospective buyer contact us prior to travelling to view a property, This is to ensure that the chosen property is still available prior to a prospective buyer confirming any travel arrangements and incurring any expense.
Anti Money Laundering Regulations
Please be advised that It is a legal requirement that we receive verified ID from all buyers before a sale can be instructed. We will inform you further regarding this process once your offer has been accepted.
Proof Of Finances
At the point of any offer being made we will request proof of your financial ability to purchase. We will inform you further regarding what proof we require at the point of any offer being submitted.
Garden
The property enjoys the benefit of a fully enclosed and private Southerly facing front garden. This front garden comprises a lawned area that is enclosed by hedging to sides with the additional benefit of a full width timber decked terrace, this terrace can also be accessed directly from the living room. The front garden also has a gated entrance to the driveway and an additional side pathway that leads around the side of the conservatory to the rear garden. The rear garden is to a majority block paved and contains a variety of maturing shrubs, bushes and plants that are set within beds. The rear garden is enclosed to the rear by an attractive stone wall.
Parking - Garage
Measuring 5.03 (16'6) x 2.74 (9') The property benefits from an integral single garage. The garage is accessed via an internal door from the entrance hallway, up and over door to the front, wall mounted gas boiler, utility area set to the rear with power and water.
Parking - Driveway
The property benefits from a block paved parking and driveway area, this space providing parking for three cars and access to the garage.
- COUNCIL TAXA payment made to your local authority in order to pay for local services like schools, libraries, and refuse collection. The amount you pay depends on the value of the property.Read more about council Tax in our glossary page.
- Band: D
- PARKINGDetails of how and where vehicles can be parked, and any associated costs.Read more about parking in our glossary page.
- Garage,Driveway
- GARDENA property has access to an outdoor space, which could be private or shared.
- Private garden
- ACCESSIBILITYHow a property has been adapted to meet the needs of vulnerable or disabled individuals.Read more about accessibility in our glossary page.
- Ask agent
Mabe Burnthouse, Penryn, TR10
Add an important place to see how long it'd take to get there from our property listings.
__mins driving to your place
Get an instant, personalised result:
- Show sellers you’re serious
- Secure viewings faster with agents
- No impact on your credit score
Your mortgage
Notes
Staying secure when looking for property
Ensure you're up to date with our latest advice on how to avoid fraud or scams when looking for property online.
Visit our security centre to find out moreDisclaimer - Property reference 721f4cc2-3b27-497b-9436-9128dcd1327a. The information displayed about this property comprises a property advertisement. Rightmove.co.uk makes no warranty as to the accuracy or completeness of the advertisement or any linked or associated information, and Rightmove has no control over the content. This property advertisement does not constitute property particulars. The information is provided and maintained by James Carter And Co, Falmouth. Please contact the selling agent or developer directly to obtain any information which may be available under the terms of The Energy Performance of Buildings (Certificates and Inspections) (England and Wales) Regulations 2007 or the Home Report if in relation to a residential property in Scotland.
*This is the average speed from the provider with the fastest broadband package available at this postcode. The average speed displayed is based on the download speeds of at least 50% of customers at peak time (8pm to 10pm). Fibre/cable services at the postcode are subject to availability and may differ between properties within a postcode. Speeds can be affected by a range of technical and environmental factors. The speed at the property may be lower than that listed above. You can check the estimated speed and confirm availability to a property prior to purchasing on the broadband provider's website. Providers may increase charges. The information is provided and maintained by Decision Technologies Limited. **This is indicative only and based on a 2-person household with multiple devices and simultaneous usage. Broadband performance is affected by multiple factors including number of occupants and devices, simultaneous usage, router range etc. For more information speak to your broadband provider.
Map data ©OpenStreetMap contributors.






