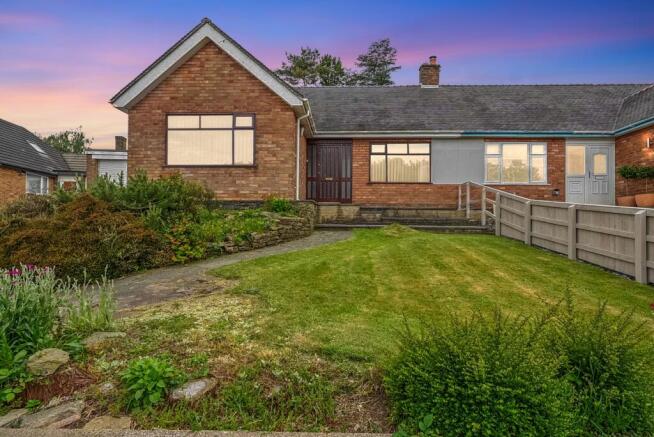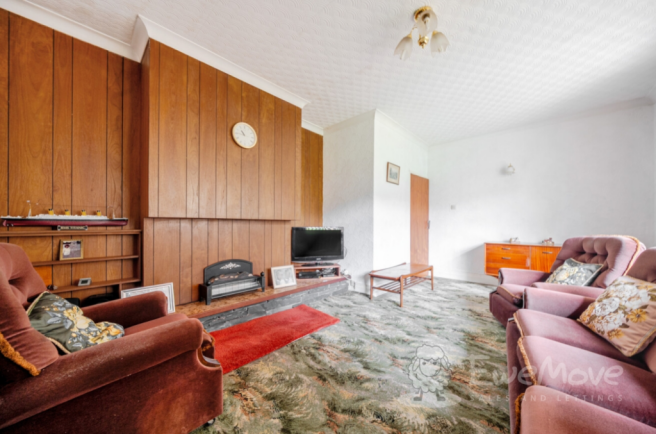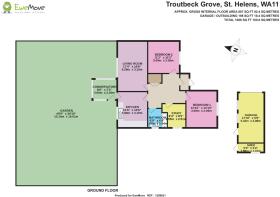3 bedroom semi-detached bungalow for sale
Troutbeck Grove, St. Helens, Merseyside, WA11

- PROPERTY TYPE
Semi-Detached Bungalow
- BEDROOMS
3
- BATHROOMS
1
- SIZE
Ask agent
- TENUREDescribes how you own a property. There are different types of tenure - freehold, leasehold, and commonhold.Read more about tenure in our glossary page.
Freehold
Key features
- Freehold
- Driveway parking
- Detached garage
- Sizeable rear garden
- Highly desirable location in Moss Bank
- Close to the East Lancashire Road (A580)
- No onward chain
Description
A spacious semi-detached true bungalow in a desirable residential spot, complete with a generous garden, driveway, and detached garage. Lovingly maintained and full of potential, this is a fantastic opportunity for those looking to create a forever home.
-[ABOUT YOUR NEW HOME]-
Welcome to your new home on Troutbeck Grove. You'll be greeted each day by a charming brick frontage that feels solid, traditional and welcoming from the moment you pull up. There's a sense of calm here, helped by the quiet, well-kept cul-de-sac and the generous front garden that gives the home a bit of breathing space from the road. A sweeping driveway leads up to your own garage, giving you ample parking for guests or family.
The front lawn is nicely elevated and wraps around a neat pathway, with a touch of mature planting softening the borders. This is a home that makes a great first impression and sets the tone for everything to come inside.
Step into the entrance hall and you're immediately welcomed by a sense of space and simplicity. It's a lovely, wide hallway, the kind that gives you a breather the moment you walk through the door. There's room to pause, to kick off your shoes, take off your coat, and take in your surroundings.
To the front of the property are the two bedrooms, the master of which extends out towards the garden. This enjoys some generous proportions, with wide windows letting the light pour in. With built-in wardrobes offering an abundance of storage, this space is well thought out and makes it easy to keep the room clean and clutter-free.
Across the hallway is the second bedroom which also serves as a sizeable double bedroom. It's perfect for guests or the younger members in the family, with plenty of space to make it feel homely and welcoming.
Located just off the hallway is a smaller office room. This is ideal for working from home, or perhaps utilising as a nursery for the youngest in the family.
Towards the rear of the property, is the main lounge, a generously sized space with a timeless charm. A large window brings in plenty of natural light, giving the room a bright and easy-going feel throughout the day.
There are plenty of options for the layout, whether you want to cosy up around the TV, entertain friends, or just stretch out and relax. There's a classic focal point in the form of a vintage-style fireplace set against a timber-panelled wall, offering a real sense of character that could be enhanced or modernised to your taste. It's the kind of room that invites you to settle in and stay a while.
The kitchen is also located at the rear of the home. What's lovely here is that there's more than just room to cook; there's room to gather. There is space for a small dining table, making it a great spot for breakfast or a quiet lunch while looking out to the garden.
The cabinetry is neatly arranged to give you plenty of storage for all of your essentials. The kitchen also features room for a freestanding oven and hob, and space for your white goods is already in place. Whether you're batch cooking, baking, or just making your morning brew, this space works around you.
The final room to the property is the family shower room, which has been updated for convenience and practicality. A wide walk-in shower with fitted grab rails and a glass screen is ideal for anyone looking for easy access, while the vanity unit and toilet add a clean, contemporary finish.
Finally, stepping out from the rear of the property, you'll discover your new rear garden. It's the kind of garden that invites you to enjoy life at a leisurely pace and enjoy a blissful piece of nature.
It's quiet, leafy and private, with a spacious lawn area. Perhaps you'll enjoy your morning coffee in the sunshine, surrounded by the mature shrubs and established greenery that naturally frame this generous outdoor space.
There's plenty of scope here to make it your own. Whether you're an avid gardener ready to roll up your sleeves or someone who just wants a peaceful spot to unwind with family and friends, the garden gives you the freedom to decide.
Tucked away by the conservatory, you've got a lovely patio area for outdoor dining or relaxing, and to the other side, you'll find gated access leading to your detached garage and driveway.
With a garden this size, there's even potential for landscaping projects, raised beds or even a summerhouse. It's a great blend of practicality and potential, just waiting for your touch.
-[LIVING ON TROUTBECK GROVE]-
Troutbeck Grove is a peaceful cul-de-sac in a beautiful location of the idyllic Moss Bank, sitting a stone's throw from copious open rolling green fields. This ensures you are on the doorstep of stunning nature yet remaining connected at all times.
Carr Mill Dam is walkable from Troutbeck Grove, offering a spectacular location for weekend strolls and dog walks.
Additionally, the East Lancashire Road (A580) is a short drive away, which connects you across from Liverpool to North Manchester, making reaching the nearby motorway networks such as the M6 and M62 a breeze.
St Helens town centre is also only a short drive away, providing you with a wealth of retail parks, stores, bars and restaurants to enjoy. You'll find St Helens Central as your closest train station, ensuring you're well connected.
There's also no shortage of great schools within the local catchment radius, enforcing the strength as an exceptional location for families.
-[MATERIAL INFORMATION]-
Tenure Type: Freehold
Tenure Length: N/A
Tenure Expiry Date: N/A
Annual Ground Rent: N/A
Annual Ground Rent Review Period: N/A
Ground Rent Percentage Increase: N/A
Annual Service Charge Amount: N/A
Council Tax Band: C
Construction Type: Standard
Sources of Heating: Electric Storage Heaters
Sources of Electricity supply: Mains Electricity
Sources of Water Supply: Mains Eater
Primary Arrangement for Sewerage: Mains Foul Drainage
Broadband Connection: Upto 1000 mb/s
Mobile Signal/Coverage: Out of 3 - O2 3, EE 2, Three 2, Vodafone 2.
Parking: Garage and Driveway
Building Safety: N/A
Listed Property: No
Restrictions: No
Private Rights of Way: No
Public Rights of Way:No
Flooded in Last 5 Years: No
Sources of Risk: N/A
Flood Defences: N/A
Planning Permission/Development Proposals: No
Entrance Location: Front of Property
Accessibility Measures: No changes made
Located on a Coalfield: No
Other Mining Related Activities: No
-[IMPORTANT DISCLAIMER]-
Please note: We strive to ensure that the details included (for example: description, dimensions, floorplan, photographs) within our property listings are accurate, but should all be taken as a general guide only. Any potential buyers are responsible for carrying out their own due diligence and investigations on the property they are interested in purchasing. The condition and working order of any items within the property such as appliances have not been tested. We recommend any interested parties arrange or conduct their own checks on the property to satisfy their own requirements.
Property fixtures and fittings have not been tested and are the responsibility of the buyer. Any fixtures and fittings within the property are to be agreed with the seller and it should not be assumed that any items will be left behind. Room sizes should not be relied on to purchase furniture or floor coverings. In some cases, we digitally stage properties for marketing purposes.
- COUNCIL TAXA payment made to your local authority in order to pay for local services like schools, libraries, and refuse collection. The amount you pay depends on the value of the property.Read more about council Tax in our glossary page.
- Band: C
- PARKINGDetails of how and where vehicles can be parked, and any associated costs.Read more about parking in our glossary page.
- Yes
- GARDENA property has access to an outdoor space, which could be private or shared.
- Yes
- ACCESSIBILITYHow a property has been adapted to meet the needs of vulnerable or disabled individuals.Read more about accessibility in our glossary page.
- Ask agent
Troutbeck Grove, St. Helens, Merseyside, WA11
Add an important place to see how long it'd take to get there from our property listings.
__mins driving to your place
Get an instant, personalised result:
- Show sellers you’re serious
- Secure viewings faster with agents
- No impact on your credit score
Your mortgage
Notes
Staying secure when looking for property
Ensure you're up to date with our latest advice on how to avoid fraud or scams when looking for property online.
Visit our security centre to find out moreDisclaimer - Property reference 10676915. The information displayed about this property comprises a property advertisement. Rightmove.co.uk makes no warranty as to the accuracy or completeness of the advertisement or any linked or associated information, and Rightmove has no control over the content. This property advertisement does not constitute property particulars. The information is provided and maintained by EweMove, Covering North West England. Please contact the selling agent or developer directly to obtain any information which may be available under the terms of The Energy Performance of Buildings (Certificates and Inspections) (England and Wales) Regulations 2007 or the Home Report if in relation to a residential property in Scotland.
*This is the average speed from the provider with the fastest broadband package available at this postcode. The average speed displayed is based on the download speeds of at least 50% of customers at peak time (8pm to 10pm). Fibre/cable services at the postcode are subject to availability and may differ between properties within a postcode. Speeds can be affected by a range of technical and environmental factors. The speed at the property may be lower than that listed above. You can check the estimated speed and confirm availability to a property prior to purchasing on the broadband provider's website. Providers may increase charges. The information is provided and maintained by Decision Technologies Limited. **This is indicative only and based on a 2-person household with multiple devices and simultaneous usage. Broadband performance is affected by multiple factors including number of occupants and devices, simultaneous usage, router range etc. For more information speak to your broadband provider.
Map data ©OpenStreetMap contributors.




