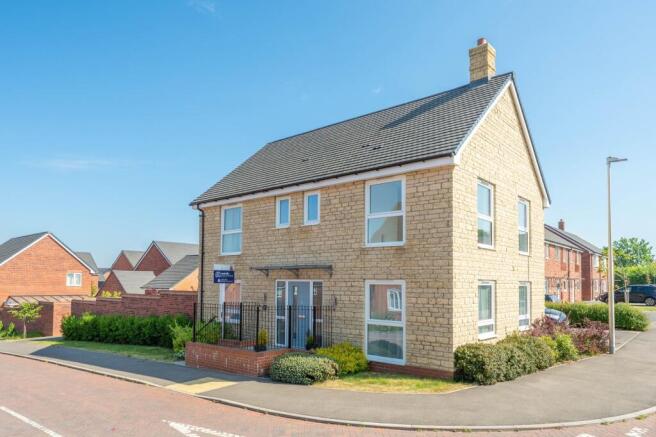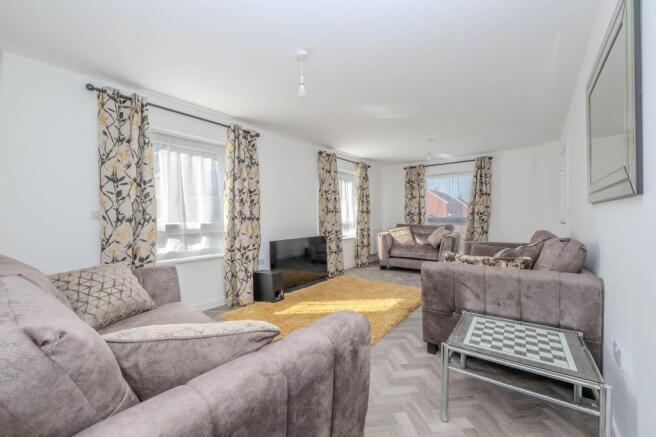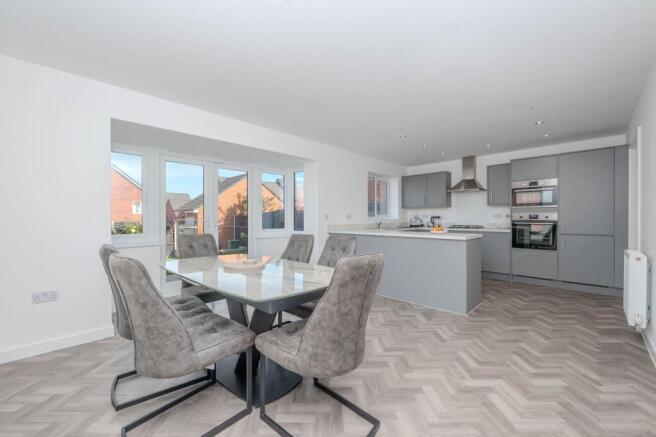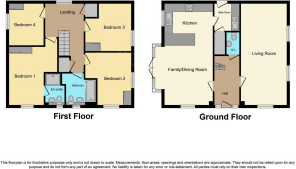
Wellum Street, Lighthorne Heath, CV33

- PROPERTY TYPE
Detached
- BEDROOMS
4
- BATHROOMS
2
- SIZE
1,335 sq ft
124 sq m
- TENUREDescribes how you own a property. There are different types of tenure - freehold, leasehold, and commonhold.Read more about tenure in our glossary page.
Freehold
Key features
- Executive Family Detached Home
- Double Fronted
- Four Bedrooms
- Two Bathrooms
- Kitchen Dining Room
- Utility Room & Downstairs Cloakroom
- Detached Garage and Driveway to Rear
- Immaculately Presented Throughout
- NHBC Warranty Remaining
- Easy Access to M40 Motorway & Jaguar Land Rover
Description
If you are looking for the ‘Wow’ factor, this four-bedroom, executive, detached home could be the one for you. This beautifully presented home is only 4 years old and feels as good as new! And, there is still 6 years remaining on the NHBC guarantee, you could just move in and put the kettle on with peace of mind that the house is covered.
As you enter the hallway you really notice how bright and light the property is which is a real feature of the house and the whole of the downstairs has herring bone hard wearing flooring throughout. As the property is double fronted, the two generous reception areas are positioned either side of this galleried hallway.
Firstly, the living room which is off to the right and runs from the front to the rear of the house boasting dual aspect having three windows, so you can watch the world go by in private. This is a generous room with plenty of space for the largest of sofas so the whole family can relax watching your favourite movies and TV shows.
The second area is the spacious kitchen dining room which also runs front to rear and being open plan it is a great space for entertaining with family or dining guests who can onlook as the chef of the house cooks up a storm and conversation will flow. The dining area has space enough to accommodate a large dining table, positioned next to the bay French doors to the side elevation, picture framing the garden and when open links internal and external spaces together effortlessly.
The kitchen area units are modern with complementary worktops over with inset gas hob with cooker hood over. Built-in double oven and integrated appliances gives a sleek finish. The handy utility room off has space and plumbing for washing machine keeping the noisy appliance out of earshot, there is that all-important storage cupboard and a door side door access the front side of the property, ideal if you have muddy boots or paws.
There is also a downstairs cloakroom off the hallway, a must for all good homes!
Upstairs, the four bedrooms are arranged around the galleried landing, there is a built-in cupboard over the stairs and an airing cupboard housing the pressurised hot water cylinder. The master bedroom overlooks the garden and has fitted wardrobes. The en-suite is cool and contemporary being fitted with a shower cubicle having mains shower. All bedrooms have fitted wardrobes aiding in keeping the rooms decluttered and all are light and bright. The stylish family bathroom looks like it has never been used and has a bath with a mains shower over.
Outside the garden enjoys a sunny West orientation and is low maintenance garden is wall and fence enclosed, mainly laid to lawn with borders planted with shrubs and trees. There is a patio area and a pathway leading through the middle to steps down to the rear gate that gives access to the garage and driveway. This is a perfect garden for enjoying your favourite tipple of an evening or having family and friends over for a summer BBQ. To the front and side there are borders planted with shrubs and evergreens and two sections of lawn.
The detached single garage is positioned at the end of the garden has power and light, and great storage in the eaves. There is also a driveway in front for 1 vehicle.
All mains services connected.
EPC Rating: B
Living Room
6.53m x 3.38m
Kitchen Dining Room
6.5m x 4.62m
Utility Room
1.98m x 1.85m
Master Bedroom
3.68m x 3.51m
Bedroom Two
3.25m x 2.57m
Bedroom Three
3.45m x 3.17m
Bedroom Four
2.9m x 2.57m
Parking - Garage
Brochures
Property Brochure- COUNCIL TAXA payment made to your local authority in order to pay for local services like schools, libraries, and refuse collection. The amount you pay depends on the value of the property.Read more about council Tax in our glossary page.
- Band: E
- PARKINGDetails of how and where vehicles can be parked, and any associated costs.Read more about parking in our glossary page.
- Garage
- GARDENA property has access to an outdoor space, which could be private or shared.
- Private garden
- ACCESSIBILITYHow a property has been adapted to meet the needs of vulnerable or disabled individuals.Read more about accessibility in our glossary page.
- Ask agent
Energy performance certificate - ask agent
Wellum Street, Lighthorne Heath, CV33
Add an important place to see how long it'd take to get there from our property listings.
__mins driving to your place
Get an instant, personalised result:
- Show sellers you’re serious
- Secure viewings faster with agents
- No impact on your credit score
Your mortgage
Notes
Staying secure when looking for property
Ensure you're up to date with our latest advice on how to avoid fraud or scams when looking for property online.
Visit our security centre to find out moreDisclaimer - Property reference 9dc5c611-3191-4ddd-bff6-2fe64898dcec. The information displayed about this property comprises a property advertisement. Rightmove.co.uk makes no warranty as to the accuracy or completeness of the advertisement or any linked or associated information, and Rightmove has no control over the content. This property advertisement does not constitute property particulars. The information is provided and maintained by Natalie Christopher Estate Agents, Covering Warwickshire. Please contact the selling agent or developer directly to obtain any information which may be available under the terms of The Energy Performance of Buildings (Certificates and Inspections) (England and Wales) Regulations 2007 or the Home Report if in relation to a residential property in Scotland.
*This is the average speed from the provider with the fastest broadband package available at this postcode. The average speed displayed is based on the download speeds of at least 50% of customers at peak time (8pm to 10pm). Fibre/cable services at the postcode are subject to availability and may differ between properties within a postcode. Speeds can be affected by a range of technical and environmental factors. The speed at the property may be lower than that listed above. You can check the estimated speed and confirm availability to a property prior to purchasing on the broadband provider's website. Providers may increase charges. The information is provided and maintained by Decision Technologies Limited. **This is indicative only and based on a 2-person household with multiple devices and simultaneous usage. Broadband performance is affected by multiple factors including number of occupants and devices, simultaneous usage, router range etc. For more information speak to your broadband provider.
Map data ©OpenStreetMap contributors.





