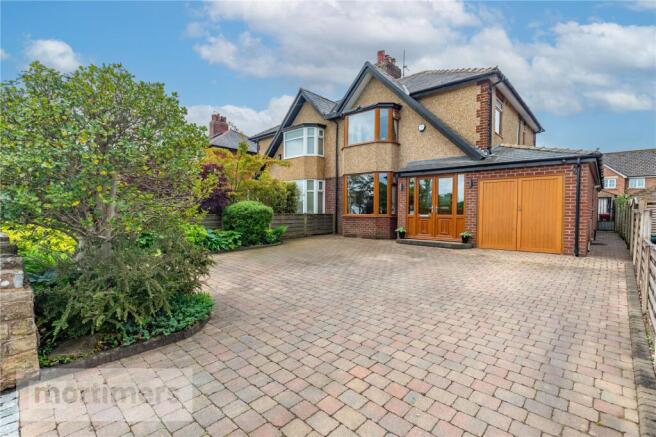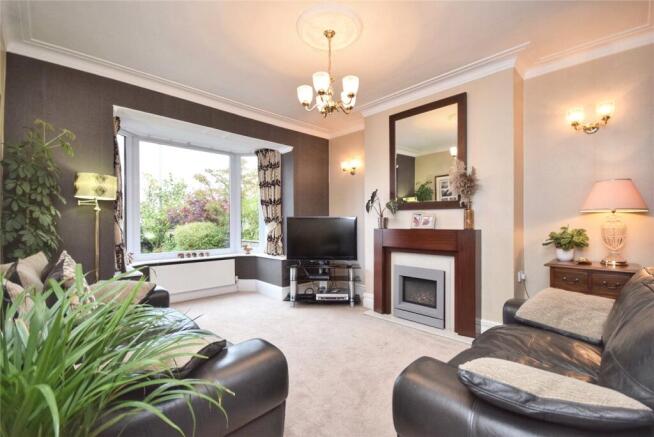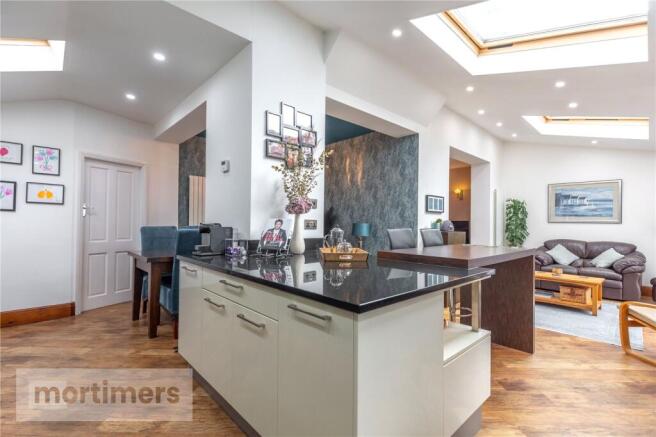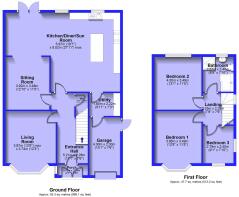
3 bedroom semi-detached house for sale
Ribchester Road, Clayton Le Dale, Blackburn, Lancashire, BB1

- PROPERTY TYPE
Semi-Detached
- BEDROOMS
3
- BATHROOMS
1
- SIZE
1,409 sq ft
131 sq m
- TENUREDescribes how you own a property. There are different types of tenure - freehold, leasehold, and commonhold.Read more about tenure in our glossary page.
Freehold
Key features
- Stunning Family Home
- NO CHAIN
- Extended to the Side and Rear
- Open Plan Living Kitchen with Separate Utility and internal Garage Access
- Multiple Receptions
- Parking for Numerous Vehicles
- Two Garages
- Three Bedrooms and Large Family Bathroom to the First Floor
- Ideal for local Village amenities and Ribble Valley Catchment for schools
- Tenure is Freehold. Council Tax Band D Payable to RVBC. EPC Rating C. No water meter.
Description
Significantly extended twice by the current owners, the property offers a much desired free flowing Living Kitchen Dining space, ideal for a large family and hosting friends.
With a spacious driveway leading to the Garage which offers potential for further conversion if desired, large South Facing Rear Garden, the property has Three Bedrooms to the First Floor and useful boarded attic space.
A village lifestyle is easily apparent with the property being a short walk from Salesbury Primary School, The Bonny Inn, Wilpshire Wanderers Juniors FC and Salesbury Cricket Club. Viewing is Essential.
Tenure is Freehold. Council Tax Band D Payable to RVBC. EPC Rating C
Entering the property via the Porch, a handy space for taking off coats and boots, the Entrance Hall is spacious with stairs ascending ahead to the First Floor, with the usual storage space below and the downstairs W.C comprising two piece suite with low W.C and wash basin.
The Front Reception Room is bay window fronted, a signature feature of the era of build, with gas fireplace at its focal point. Leading from the Entrance Hall, there is a good sized Dining Area which is open to the fabulous open plan Living Dining Kitchen.
Extended to the side and rear and formed within a 'U-Shape' design, the Kitchen itself has an expansive range of quality fitted units, integrated NEFF appliances including oven and combi microwave oven as well as the dishwasher, granite worktops, breakfast bar, NEFF induction hob, space for American Fridge Freezer and brightened by Velux windows and downlighting. Free flowing into the Garden Room area with Patio doors leading out to the Garden, there is a wide opening to the Sitting Room, a cosier retreat and warmed by the multi-fuel stove.
From the Kitchen there is access to the separate Utility with Vaillant central heating boiler and internal access to the Garage, offering useful storage for a family household with external access both from the front and side. If preferred, this could be converted to an additional habitable space such as large home office, Gym or downstairs Bedroom.
On the First Floor the Landing provides access to the three Bedrooms, Bathroom and fully boarded loft with lighting via the drop down ladders. There are Two large doubles and a good single, the front with bay window and scenic views across the Common and distant Valley. The fully tiled Family Bathroom comprises four piece suite with corner bath, shower unit, W.C, wash basin, towel radiator and storage cupboard.
Externally to the front there is a large driveway providing off-road parking for multiple vehicles, blocked paved with bordering shrubs and side access to the Garden.
At the rear, a delightful South Facing Garden is on a family friendly level gradient, with decked seating area, lawned Garden with pathways leading to the Patio beneath the Pergola. There is space for a large shed, currently where the Greenhouse is situated and there is a large Garage with power supply which is an excellent workshop or again suitable for a variety of uses.
The villages of Clayton Le Dale and Wilpshire are situated in the Ribble Valley, benefitting from a superb array of primary and secondary schools locally including a short walk past the church to Salesbury Primary School, less than two minutes walk to both the Clitheroe Grammar & Ribblesdale High School bus stop. There a selection of amenities close by, with a public transport route on the main road and Wilpshire Ramsgreave train station and Bull's Head Co-Op approximately 10 minutes’ walk from the property. Extremely convenient also for the A59 which is just a short drive down the road.
The position of the property is also ideally suited for access to major commuter routes including M61 and M65 motorway networks, with a convenient location for access to Blackburn, Clitheroe or Preston also.
The property is best located by proceeding into Wilpshire along Whalley Road, turning left or right depending on direction of travel at the traffic lights into Ribchester Road and continuing until finding the property on your left hand side.
All Mains Services Are Installed.
No Water Meter.
Anti-Money Laundering (AML) Checks - As part of making an offer, we're required by law to complete Anti-Money Laundering (AML) checks to confirm the identity of all purchasers. To cover the cost of this process, a fee of £48 inc VAT per buyer is payable when your offer is accepted. This is a standard requirement for all buyers and helps us ensure your offer can be progressed as quickly and smoothly as possible.
GROUND FLOOR
Porch
2.28m x 0.79m
Entrance Hall
5.21m x 2.28m
Living Room
3.86m x 3.73m
Kitchen/Diner/Sun Room
8.5m x 5.97m
Sitting Room
3.92m x 3.48m
Utility
2.22m x 1.8m
Garage
4.3m x 2.3m
WC
1.7m x 0.9m
FIRST FLOOR
Landing
Bedroom 1
3.86m x 3.49m
Bedroom 2
4m x 3.49m
Bedroom 3
2.78m x 2.4m
Bathroom
Brochures
Web Details- COUNCIL TAXA payment made to your local authority in order to pay for local services like schools, libraries, and refuse collection. The amount you pay depends on the value of the property.Read more about council Tax in our glossary page.
- Band: D
- PARKINGDetails of how and where vehicles can be parked, and any associated costs.Read more about parking in our glossary page.
- Driveway,Off street
- GARDENA property has access to an outdoor space, which could be private or shared.
- Yes
- ACCESSIBILITYHow a property has been adapted to meet the needs of vulnerable or disabled individuals.Read more about accessibility in our glossary page.
- Ask agent
Ribchester Road, Clayton Le Dale, Blackburn, Lancashire, BB1
Add an important place to see how long it'd take to get there from our property listings.
__mins driving to your place
Get an instant, personalised result:
- Show sellers you’re serious
- Secure viewings faster with agents
- No impact on your credit score
Your mortgage
Notes
Staying secure when looking for property
Ensure you're up to date with our latest advice on how to avoid fraud or scams when looking for property online.
Visit our security centre to find out moreDisclaimer - Property reference CLI250164. The information displayed about this property comprises a property advertisement. Rightmove.co.uk makes no warranty as to the accuracy or completeness of the advertisement or any linked or associated information, and Rightmove has no control over the content. This property advertisement does not constitute property particulars. The information is provided and maintained by Mortimers, Clitheroe. Please contact the selling agent or developer directly to obtain any information which may be available under the terms of The Energy Performance of Buildings (Certificates and Inspections) (England and Wales) Regulations 2007 or the Home Report if in relation to a residential property in Scotland.
*This is the average speed from the provider with the fastest broadband package available at this postcode. The average speed displayed is based on the download speeds of at least 50% of customers at peak time (8pm to 10pm). Fibre/cable services at the postcode are subject to availability and may differ between properties within a postcode. Speeds can be affected by a range of technical and environmental factors. The speed at the property may be lower than that listed above. You can check the estimated speed and confirm availability to a property prior to purchasing on the broadband provider's website. Providers may increase charges. The information is provided and maintained by Decision Technologies Limited. **This is indicative only and based on a 2-person household with multiple devices and simultaneous usage. Broadband performance is affected by multiple factors including number of occupants and devices, simultaneous usage, router range etc. For more information speak to your broadband provider.
Map data ©OpenStreetMap contributors.






