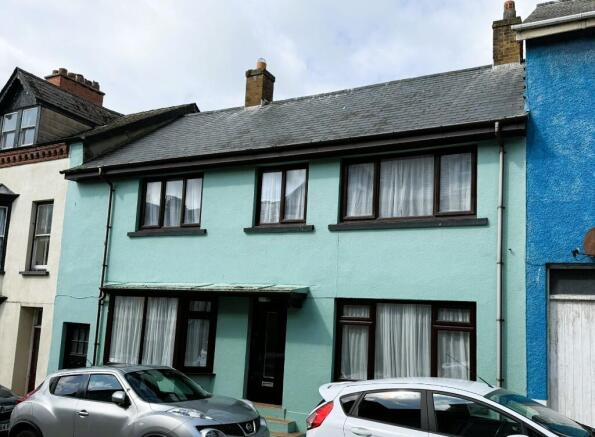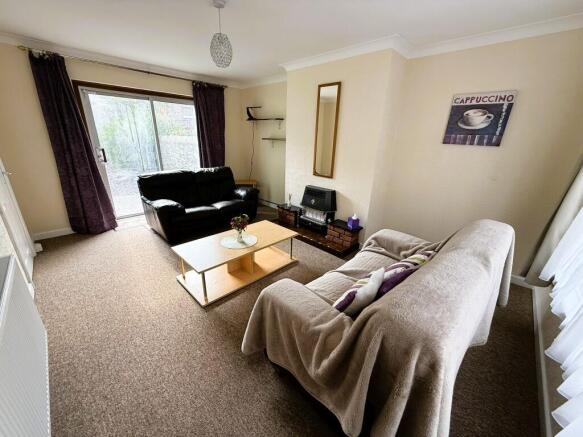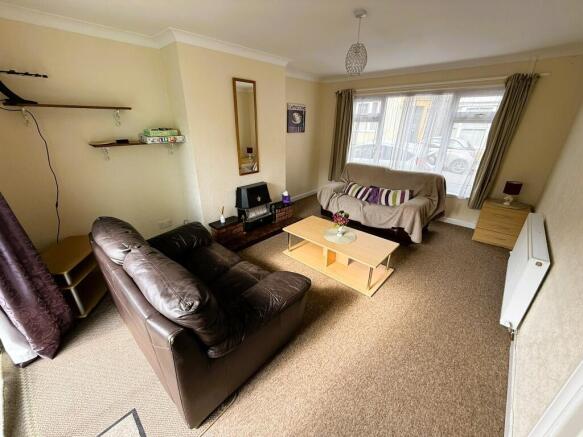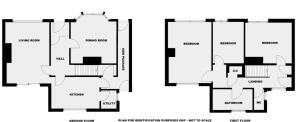High Street, Aberystwyth, Ceredigion, Mid Wales, SY23

- PROPERTY TYPE
Town House
- BEDROOMS
3
- BATHROOMS
1
- SIZE
Ask agent
- TENUREDescribes how you own a property. There are different types of tenure - freehold, leasehold, and commonhold.Read more about tenure in our glossary page.
Freehold
Key features
- WELL-PRESENTED FORMER VICARAGE LOCATED ON POPULAR HIGH STREET, ABERYSTWYTH
- THREE-BEDROOM ACCOMMODATION WITH FULL DOUBLE GLAZING AND GAS CENTRAL HEATING
- PREVIOUSLY USED AS A FOUR-BEDROOM HMO BY CONVERTING A GROUND FLOOR RECEPTION ROOM
- ENCLOSED SIDE ACCESS LEADING TO A GENEROUS, LOW-MAINTENANCE REAR GARDEN WITH STORAGE SHEDS
- CLOSE TO TOWN CENTRE, SEAFRONT, AND CARDIGAN BAY COASTLINE; IDEAL AS AN INVESTMENT OR TOWN HOUSE
Description
Ideally located on the ever-popular High Street in Aberystwyth, this well-presented terraced town house-formerly a vicarage-offers a unique blend of practicality and convenience. Just a short walk from the vibrant town centre, the stunning Cardigan Bay coastline, and Aberystwyth's picturesque beach, the property enjoys all the benefits of central living within this popular town.
Currently configured as a House in Multiple Occupation (HMO), the property has been successfully let as a four-bedroom home by utilising one of the ground floor reception rooms as an additional bedroom. The original layout provides for three spacious bedrooms on the first floor, with modern comforts throughout, including full double-glazed windows and gas-fired central heating.
A standout feature of this property is the enclosed side access, a rare find in this location, which leads directly from High Street into a generously sized, low-maintenance town garden, complete with useful storage sheds-ideal for outdoor entertaining, secure bike storage, or gardening enthusiasts.
Whether you're seeking a lucrative investment opportunity or a stylish and conveniently located town house, this former vicarage is sure to impress.
ACCOMMODATION - of approximate dimensions
Main Entrance door into:
RECEPTION HALL Parquet flooring - which we are advised extends through much of the ground floor, coved ceiling, glass panelled doors with glazed side panel into:
HALLWAY Stairs to first floor accommodation, radiator, coved ceiling and doors to:
LIVING ROOM 16'1 x 11'11 max
Double glazed window to front and double-glazed patio doors to rear, gas fire set in a decorative hearth, double radiator and coved ceiling.
DINING ROOM 11'10 x 10'11 max
Double glazed window to rear, double radiator and cold ceiling. Currently utilised as a double bedroom.
KITCHEN 13'8 x 8'8
Double glazed window to rear, base and wall units, single bowl and drainer sink unit with mixer taps over, tiled splashbacks, tiled floor, radiator electric cooker point, extractor fan, appliance space door to rear hall and door to:
UTILITY 4'11 x 3'
'Glow-Worm' Gas fired central heating boiler, double glazed window to side, wall shelving and appliance space.
REAR HALLWAY opening to the enclosed side passageway and under stairs storage cupboard housing the electricity boxes and wall shelf.
SIDE PASSAGEWAY with door opening onto High Street glass panelled rear entrance door.
FIRST FLOOR ACCOMMODATION
LANDING Double glazed window to rear, shelved airing cupboard with factory lagged tank, 2 built in cupboards and doors to:
BEDROOM ONE 16'1 x 11'6
Double glazed window to front and rear, double radiator and coved ceiling.
BEDROOM TWO 11' x 8'1
Double glazed window to front, radiator and coved ceiling.
BEDROOM THREE 12'5 x 11'1
Double glazed window to front, radiator and coved ceiling.
CLOAKROOM Double glazed window to side, tiled floor and part tiled walls and low-level flush WC.
BATHROOM 10'3 x 5'7
low level flush WC, Chrome effect heated towel rail, pedestal wash and basin, panelled bath with 'Triton' shower glazed shower screen over, tiled floor and part tiled walls and extractor fan.
EXTERNALLY As previously stated the property benefits from an enclosed side passageway allowing access from High Street into both the property and rear gardens. To the rear is a low-maintenance generously proportioned town garden with hard covered sitting areas and joining broken and low-maintenance slate borders.
STORAGE SHED 7'8 x 5'11
Adjoining former outside WC now providing a useful storage shed.
TENURE We are advised that the property is Freehold.
SERVICES We are advised that Mains Electricity, Water, Gas and Drainage is connected to the property, with a gas-fired central heating system.
VIEWING Strictly by appointment with Ystadau Hiwse Estates.
What3Words: ///organ.endearing.jumps
PROOF OF FUNDING We will require evidence of funding prior to formally accepting an offer for this property (subject to contract).
MONEY LAUNDERING Money Laundering Regulations of 2017 dictate that prospective purchasers produce acceptable forms of ID. Acceptable examples of identification include passport, recent utility bill, photographic driving licence etc.
GENERAL
All measurements are approximate and given as a guide only. Any services or appliances which are listed on these sale particulars have not been tested.
We endeavour to make our sales details accurate and reliable but they should not be relied on as statements or representations of fact and they do not constitute any part of an offer or contract. The seller does not make any representation to give any warranty in relation to the property and we have no authority to do so on behalf of the seller. Any information given by us in these details or otherwise is given without responsibility on our part. Services, fittings and equipment referred to in the sales details have not been tested (unless otherwise stated) and no warranty can be given as to their condition. We strongly recommend that all the information which we provide about the property is verified by yourself or your advisers. Please contact us before viewing the property. If there is any point of particular importance to you we will be pleased to provide additional information or to make further enquiries. We will also confirm that the property remains available. This is particularly important if you are contemplating travelling some distance to view the property.
- COUNCIL TAXA payment made to your local authority in order to pay for local services like schools, libraries, and refuse collection. The amount you pay depends on the value of the property.Read more about council Tax in our glossary page.
- Ask agent
- PARKINGDetails of how and where vehicles can be parked, and any associated costs.Read more about parking in our glossary page.
- Ask agent
- GARDENA property has access to an outdoor space, which could be private or shared.
- Patio,Private garden,Rear garden,Back garden
- ACCESSIBILITYHow a property has been adapted to meet the needs of vulnerable or disabled individuals.Read more about accessibility in our glossary page.
- Ask agent
High Street, Aberystwyth, Ceredigion, Mid Wales, SY23
Add an important place to see how long it'd take to get there from our property listings.
__mins driving to your place
Get an instant, personalised result:
- Show sellers you’re serious
- Secure viewings faster with agents
- No impact on your credit score
Your mortgage
Notes
Staying secure when looking for property
Ensure you're up to date with our latest advice on how to avoid fraud or scams when looking for property online.
Visit our security centre to find out moreDisclaimer - Property reference 25HIG. The information displayed about this property comprises a property advertisement. Rightmove.co.uk makes no warranty as to the accuracy or completeness of the advertisement or any linked or associated information, and Rightmove has no control over the content. This property advertisement does not constitute property particulars. The information is provided and maintained by Hiwse, Aberystwyth. Please contact the selling agent or developer directly to obtain any information which may be available under the terms of The Energy Performance of Buildings (Certificates and Inspections) (England and Wales) Regulations 2007 or the Home Report if in relation to a residential property in Scotland.
*This is the average speed from the provider with the fastest broadband package available at this postcode. The average speed displayed is based on the download speeds of at least 50% of customers at peak time (8pm to 10pm). Fibre/cable services at the postcode are subject to availability and may differ between properties within a postcode. Speeds can be affected by a range of technical and environmental factors. The speed at the property may be lower than that listed above. You can check the estimated speed and confirm availability to a property prior to purchasing on the broadband provider's website. Providers may increase charges. The information is provided and maintained by Decision Technologies Limited. **This is indicative only and based on a 2-person household with multiple devices and simultaneous usage. Broadband performance is affected by multiple factors including number of occupants and devices, simultaneous usage, router range etc. For more information speak to your broadband provider.
Map data ©OpenStreetMap contributors.





