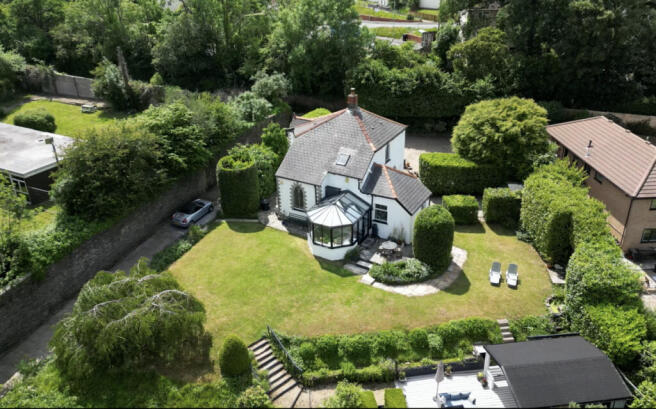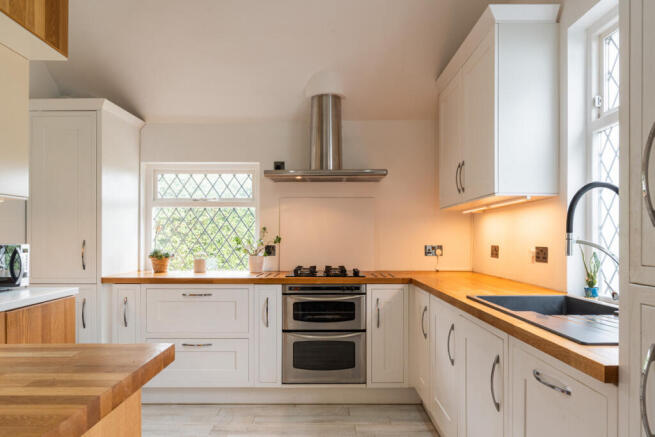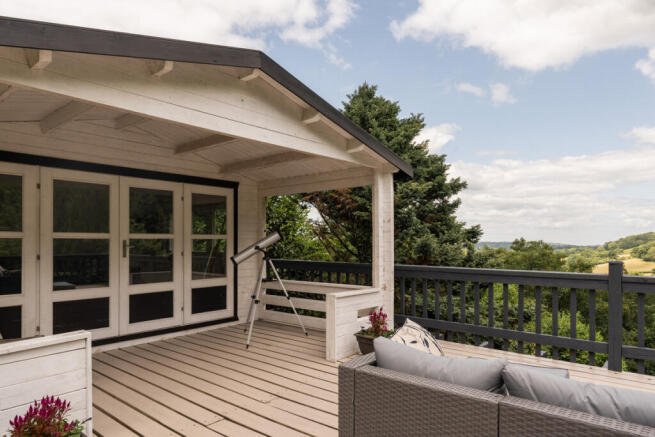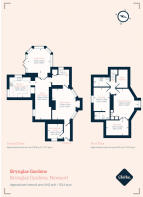Yewberry Lane, Newport, NP20
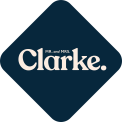
- PROPERTY TYPE
Detached
- BEDROOMS
3
- BATHROOMS
2
- SIZE
1,388 sq ft
129 sq m
- TENUREDescribes how you own a property. There are different types of tenure - freehold, leasehold, and commonhold.Read more about tenure in our glossary page.
Freehold
Description
Positioned within the secluded enclave of Brynglas Gardens on Yewberry Lane, this extraordinary Grade II listed late 18th-century cottage represents a masterful dialogue between historic chapel architecture and contemporary living. Originally conceived as a Cottage Orné, this distinguished dwelling served as an estate cottage for the region's most notable residences, embodying the romantic architectural movement that celebrated picturesque rural design. The property's fascinating provenance includes its role as a hunting lodge within the grounds of the former Pill House, positioned strategically on the banks of the River Usk, before transitioning to become the residence of the head gardener for the adjacent Brynglas House, creating a legacy that intertwines landscape stewardship with architectural heritage.
The meticulously modernised structure reveals layers of architectural narrative, where distinctive ecclesiastical elements harmonise with thoughtfully integrated contemporary interventions to create a residence of remarkable character and complete privacy. This unique dwelling showcases the art of sensitive restoration, where original stone features and chapel-style architecture provide dramatic backdrops for modern family life, whilst the substantial grounds extending to just under half an acre ensure absolute seclusion within a naturally beautiful setting.
The heart of the home reveals itself through an elegant sequence of interconnected spaces that celebrate both heritage and innovation. The ground floor living room provides the formal reception area, flowing seamlessly into the intimate snug that serves as the dining space, creating natural progression for both daily life and entertaining. This carefully orchestrated spatial arrangement continues into the contemporary kitchen, which overlooks the rear garden and frames views toward Caerleon whilst providing a fully modernised culinary environment. Gas cooking facilities combine with integrated appliances including dishwasher and fridge freezer, whilst wooden worktops, recently sanded and oiled, provide both practical workspace and natural warmth. The sequence culminates in the conservatory, which extends the living experience into the garden realm, featuring tinted roofing to eliminate glare and filter UV, complemented by modern tiled flooring with WiFi-controlled underfloor heating that ensures year-round comfort.
Hardwood flooring flows throughout these principal rooms, complemented by soaring ceilings and abundant natural light streaming through distinctive large windows that speak to the building's ecclesiastical origins. Original stone walls serve as dramatic feature elements, creating textural contrast against the refined modern interventions. The impressive log burner sits within a generous fireplace, providing both atmospheric warmth and a compelling focal point that anchors the main living space.
The accommodation thoughtfully balances privacy and flexibility across three bedrooms and two bathrooms. The primary bedroom commands attention through its distinctive fenestration and comprehensive fitted storage solutions, including large wardrobes and a substantial walk-in storage area featuring hanging rails, drawers, and new laminate flooring. The guest bedroom offers fitted wardrobes and laminate flooring whilst capturing views toward Cwmbran, served by an en-suite featuring an enclosed shower unit with saniflo system. The ground floor bedroom currently serves as a study, showcasing hardwood flooring and recent redecoration that demonstrates the property's ongoing care and attention.
The principal bathroom embraces contemporary luxury through its wet room design, featuring comprehensive shower facilities, large mirror cabinet, and under-sink storage. WiFi-controlled heated flooring ensures comfort throughout the seasons, whilst the generous proportions create a spa-like atmosphere. Additional storage opportunities include a large room that could readily accommodate conversion to a study with the addition of a roof light, demonstrating the property's potential for further adaptation.
The extensive grounds represent perhaps the property's most compelling achievement, revealing multiple distinct garden areas that flow naturally across the substantial plot. The large wooden deck, strategically positioned to capture eastern views across the River Usk toward Caerleon, creates an elevated platform for outdoor entertaining and quiet contemplation, crowned by a charming garden room that maximises the panoramic vistas whilst providing sheltered outdoor living space. The garden's design embraces both cultivation and recreation, whilst portions of the land benefit from protected status, ensuring permanent conservation and ecological richness alongside the backdrop of wooded conservation area that guarantees enduring natural privacy.
Practical considerations receive equal attention through thoughtful infrastructure including power sockets distributed throughout the garden areas, a substantial wooden garage with electrical supply, and forward-thinking electric vehicle charging facilities. The property's relationship with its conservation area setting ensures both environmental stewardship and enduring tranquillity, where the sounds of nature replace urban intrusion.
This exceptional historic cottage offers discerning buyers the opportunity to experience architectural heritage enhanced by contemporary comfort, where chapel-inspired design creates dramatic living spaces within grounds that celebrate both privacy and natural beauty. The property represents a rare convergence of historic character, modern functionality, and environmental harmony within one of the region's most secluded residential settings.
- COUNCIL TAXA payment made to your local authority in order to pay for local services like schools, libraries, and refuse collection. The amount you pay depends on the value of the property.Read more about council Tax in our glossary page.
- Ask agent
- PARKINGDetails of how and where vehicles can be parked, and any associated costs.Read more about parking in our glossary page.
- Yes
- GARDENA property has access to an outdoor space, which could be private or shared.
- Yes
- ACCESSIBILITYHow a property has been adapted to meet the needs of vulnerable or disabled individuals.Read more about accessibility in our glossary page.
- Ask agent
Yewberry Lane, Newport, NP20
Add an important place to see how long it'd take to get there from our property listings.
__mins driving to your place
Explore area BETA
Newport
Get to know this area with AI-generated guides about local green spaces, transport links, restaurants and more.
Get an instant, personalised result:
- Show sellers you’re serious
- Secure viewings faster with agents
- No impact on your credit score
Your mortgage
Notes
Staying secure when looking for property
Ensure you're up to date with our latest advice on how to avoid fraud or scams when looking for property online.
Visit our security centre to find out moreDisclaimer - Property reference RX585710. The information displayed about this property comprises a property advertisement. Rightmove.co.uk makes no warranty as to the accuracy or completeness of the advertisement or any linked or associated information, and Rightmove has no control over the content. This property advertisement does not constitute property particulars. The information is provided and maintained by Mr & Mrs Clarke, Nationwide. Please contact the selling agent or developer directly to obtain any information which may be available under the terms of The Energy Performance of Buildings (Certificates and Inspections) (England and Wales) Regulations 2007 or the Home Report if in relation to a residential property in Scotland.
*This is the average speed from the provider with the fastest broadband package available at this postcode. The average speed displayed is based on the download speeds of at least 50% of customers at peak time (8pm to 10pm). Fibre/cable services at the postcode are subject to availability and may differ between properties within a postcode. Speeds can be affected by a range of technical and environmental factors. The speed at the property may be lower than that listed above. You can check the estimated speed and confirm availability to a property prior to purchasing on the broadband provider's website. Providers may increase charges. The information is provided and maintained by Decision Technologies Limited. **This is indicative only and based on a 2-person household with multiple devices and simultaneous usage. Broadband performance is affected by multiple factors including number of occupants and devices, simultaneous usage, router range etc. For more information speak to your broadband provider.
Map data ©OpenStreetMap contributors.
