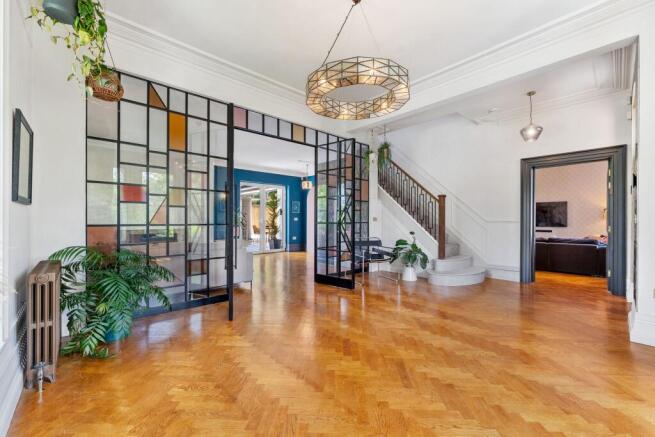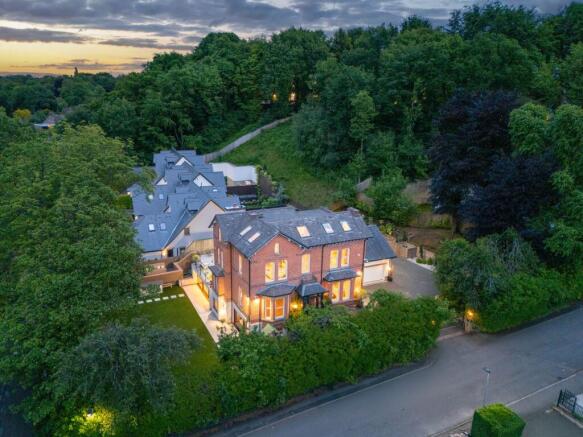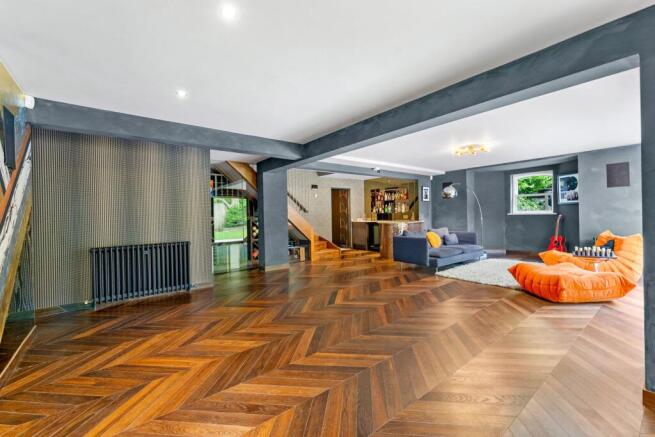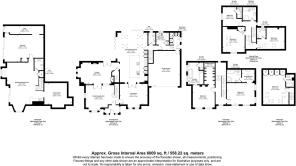6 bedroom detached house for sale
Shrewsbury House, Lowther Road, Prestwich, M25 | 6-Bed, 4-Storey Home with Bar, Cinema & Secluded Gardens

- PROPERTY TYPE
Detached
- BEDROOMS
6
- BATHROOMS
6
- SIZE
6,009 sq ft
558 sq m
- TENUREDescribes how you own a property. There are different types of tenure - freehold, leasehold, and commonhold.Read more about tenure in our glossary page.
Freehold
Key features
- Six spacious double bedrooms
- Five luxury en suites and a stylish family bathroom
- Grand reception hall with stained-glass Crittall screen
- Dedicated basement with Portuguese marble bar, cinema room, and playroom
- Open-plan dining kitchen with dual-aspect bifold doors and quartz island
- Fully integrated CAT6 cabling, ceiling speakers, and surround sound
- Wrap-around gardens with raised tiled terrace and children’s play area
- Double garage and large driveway set behind secure gates
- Prestwich Clough and village amenities within walking distance
- Ideal for entertaining with multiple flexible living spaces throughout
Description
Shrewsbury House, Lowther Road, Prestwich, M25 9QG
SEE THE VIDEO TOUR FOR THIS HOME
Welcome to Shrewsbury House – a one-of-a-kind family residence. Set on a substantial, secluded plot of just under half an acre, this outstanding six-bedroom detached home offers luxurious, high-spec living across four beautifully designed floors. With the house a stone’s throw from Prestwich Clough, nature and tranquillity are your neighbours, yet you're only a short stroll from the buzz of local shops, cafés and community life.
Space to Grow
Originally a substantial period home, the property has been transformed and extended by the current owners to create a breathtaking reception hall, enhance the flow of the layout, and introduce a series of fabulous entertainment and living spaces. Every corner of the house has been finished to an immaculate standard, balancing function and flair with true architectural vision.
Throughout, the interiors reflect a bold design ethos inspired by the Deco and Mid-Century eras, with Farrow & Ball paint finishes throughout. The main floor radiates timeless style and elegance, while the dedicated Lower Ground Level takes a glamorous turn with a disco-ready 1980s vibe.
The heart of the home is centred around a stunning open-plan German SieMatic dining kitchen, complete with dual-aspect bifold doors that open to the wrap-around garden. Five luxury en suites and a family bathroom serve the six generously proportioned bedrooms. As you rise through the levels, the views only get better – glimpses of treetops by day, and foxes and badgers by twilight, all framed by peaceful, private vantage points.
In addition, the entire house is fitted with phone and WiFi points in every bedroom, CAT6 cabling, built-in ceiling speakers, full CCTV coverage, a Redcare approved alarm system, and two new boilers powering the underfloor heating and instant hot water system. Underfloor heating is also installed in the kitchen and master en suite. Whether you're hosting formal dinners or throwing unforgettable parties, it’s ready to impress and entertain.
First Impressions
Arriving at Shrewsbury House, a hedged-lined gated entrance reveals a spacious driveway for several cars and an integral double garage large enough to house two cars. Finished with arched lintels, sash windows and lower bays, the red-brick exterior is both commanding and evocative of period design.
Painted in a striking black, the glazed panelled entrance porch creates an elegant welcome home as you step into the grand reception hall. This space weaves light and colour to stunning effect – the huge bay window allows sunshine to stream across the solid oak herringbone flooring; a frosted-glass chandelier adorns the beautifully coved ceiling; and a 10-meter stained-glass Crittall screen allows an intimate division between the hall and adjoining lounge.
Meanwhile, subtle panelling frames the white walls and a beautiful solid oak staircase with a curved bullnose step and a balustrade to coordinate with the Crittall screen. Vertical blue doorway tiles and column radiators add the final flourish. The landing is decorated in grey-white walls for a contemporary feel.
Flexible Living Spaces
Draw open the Crittall double doors to explore the lounge. Painted in a beautiful teal to complement the herringbone floor, tall skirting boards, and high-end wallpaper coverings throughout, it centres around an exquisite marble fireplace wall that has been hand adorned with gold leaf. A bespoke designed and fabricated arched drinks cabinet provides convenient access to glasses for easy entertaining with friends and family.
High-end designer light fittings, French patio doors, and a full-height bay window with a column radiator beneath brighten the lounge even more, emphasising the high, coved ceiling and creating a wonderful flow between the garden and the adjoining kitchen.
You can also reach the kitchen through Crittall double doors in the spot-lit living room, where the walls feature hand-painted art that adds a unique, personal touch. This room lies just off the hallway and features an impressive square bay window with a column radiator beneath. A bubble glass chandelier draws the eye from the herringbone floor to the cornice-trimmed ceiling, while feature wallpaper backdrops a media wall for a contemporary touch.
A Centrepiece Kitchen
In the fabulous open-plan German SieMatic dining kitchen, classic white handleless cabinetry with a Corian island breakfast bar offers a sleek look, with Carrera marble flooring in both the kitchen and utility area setting a refined tone. At the same time, a mix of ceiling spots, elegant island pendants, and eye-catching bubble lights in the dining area enhances the room’s character and period-appropriate décor.
Flooded with natural light from dual-aspect bifold doors, electric remote-controlled Velux skylights, and a dramatic gable-end window, the kitchen flows seamlessly onto the raised terrace and garden beyond – perfect for entertaining, family gatherings, or simply enjoying the view throughout the seasons.
Integrated appliances include two Neff ovens flanking a Neff combination microwave oven with a warming drawer below, an induction hob and sink to the island, a concealed dishwasher and fridge-freezer, and a Quooker tap for instant boiling water. Follow the marble tiles into the spot-lit utility, which contains plenty of extra storage and workspace, plus room for two laundry appliances, an additional sink, and a space-saving pulley clothes dryer.
Next to the utility room, you’ll find a large lavatory with chic wall-hung sanitaryware and a fully fitted boot room, also accessible via the garden or the garage – ideal when returning home from walks or with shopping bags.
The Lower Ground Level
A hidden staircase between the lounge and kitchen descends to the home’s best-kept surprise – a fully converted Lower Ground Level dedicated to keeping the whole family entertained. In the main room, textured artisan paint, art deco wallpaper, stunning chevron wooden flooring, and stylish lighting combine for instant atmosphere – perfect for kicking back and soaking in the garden view through the huge anthracite sliding doors or bay window. The lighting and layout here has also been designed to accommodate a pool table.
Boasting a fully fitted Portuguese marble bar and a glass-fronted drinks store, this is the place to host unforgettable parties or enjoy private evenings in, sharing stories, making memories, and listening to music. The Lower Ground Level also features a bespoke wall art piece made up of bronze mirror, gold, silver and bronze leaf, and a hand-painted marble-effect wall art installation that adds a truly unique touch. Just off this room, the lavatory screams glam with its golden wall tiles and fittings, marble flooring and counter, tinted mirror, and hotel-spec sanitaryware.
Beyond, you’ll discover an enormous spot-lit playroom with patterned flooring and a full-width storage unit painted a Tiffany blue, featuring an inbuilt circular reading seat that’s perfect for quiet moments. This is a fantastic space for children to let their imaginations run wild, darting between a contained indoor area and an enclosed garden accessed by sliding doors. While the children play, head into the spot-lit gym for a workout. Lined with practical wooden flooring, it also benefits from easy garden access through a full-height sliding door.
Alternatively, retreat with the whole family into the cinema room, where the art deco theme continues, softened by a cream carpet. The seven-point surround sound system ensures you don’t miss a moment as you catch up with all the latest blockbusters and binge-worthy series.
First Floor Fabulous
The first floor unfolds across a stylish split-level landing. Here, spotlights and dual-aspect windows illuminate white walls and a beautifully panelled stairway, and a carpeted floor and heated towel rail-style radiator add warmth and comfort. The landing leads to two generous double bedrooms, both finished with neutral carpets, spot lighting, and calming décor.
The standout feature is the master bedroom, a truly luxurious retreat offering sweeping panoramic sunset views from a bespoke window seat. This exceptional space is complemented by a fully fitted dressing room and an indulgent en suite bathroom. Clad entirely in marble, the en suite features a contemporary freestanding bath set beneath tall sash windows with folding wooden shutters, a separate walk-in rainfall shower, dual wall-hung vanity basins, a white heated towel rail, and a separate toilet.
Bedroom two is equally impressive, with dual-aspect sash windows, and a dressing room and an en suite lit by skylights. The en suite is elegantly tiled and features a double-ended bath, a rainfall shower enclosure, contemporary sanitaryware, and a heated towel rail.
For guests or older children seeking independence, bedroom five offers complete privacy with its own staircase tucked away behind the garage. Brightened by skylights and spots, this inviting room has a vaulted ceiling, soft carpet and fitted eaves storage. It also benefits from a modern en suite bathroom with a rainfall shower, fully tiled for a polished finish.
Second Floor Seclusion
On the top floor, you’ll find three additional oversized double bedrooms, all carpeted and decorated with care. Large windows and skylights drench the upper level with natural light wherever you go, offering far-reaching views, while beams add a dash of character.
Bedrooms three and four have high-end, beautifully tiled en suite shower rooms warmed by heated towel rails, and bedroom six features built-in wardrobes. In the family bathroom, black granite tiles provide a striking contrast to pristine white, wall-hung sanitaryware, a walk-in rainfall shower, a heated towel rail, and a double-ended bath set beneath the skylight.
360-Degree Outdoor Living
Outside, beautifully maintained wrap-around gardens envelop the home in green seclusion, very private and set back behind mature foliage. From the bifold kitchen doors, step out onto the raised tiled terrace, which provides a wonderful vantage point over the wrought-iron railings to the garden below.
Take your meals here or continue down onto a sunken decked seating area boasting LED lighting, plug sockets for outdoor music, and an ice tray for some outside social drinking. Enclosed by tall fencing, mature trees, and raised wooden beds, the rear garden meets the sliding doors on the lower floor for an easy flow, ideal for parties and busy family life.
The tiled patio and low-maintenance lawn bring versatility, and the kids will love the playhouse built under the deck and the dedicated slide and swing area to the side. The garden also includes apple and pear trees, with even more space to relax and play on the thoughtfully planted lawn behind the raised terrace. A woodland-style raised walkway connects the rear garden to the driveway.
Out & About
Prestwich is a town 3.3 miles north of Manchester city centre, 3 miles from Salford Quays and 4.8 miles south of Bury.
Prestwich hosts a range of eateries such as Gail’s, Rudy’s Pizza, Croma Italian and several Middle Eastern delights. Complimenting the restaurants are a great selection of wine bars and pubs. Of course, you’ll also find plenty of other options locally, from shopping precincts and supermarkets to independent bakeries, bars and delicatessens. It’s just a short ride by tram or taxi to Manchester, Whitefield, and Bury – or Altrincham and Didsbury within 30 minutes.
Despite Prestwich’s proximity to the city centre, several open green spaces lie on your doorstep, including 490 acres to explore at Prestwich Forest Park and the championship golf course at Heaton Park, which hosts annual food, drink, and music festivals. Only 25 meters from your door, The Clough extends down from the landscaped gardens of St Mary's Park to the wider expanses of Drinkwater Park, allowing you to enjoy the wildlife, flora and tranquillity of an ancient wooded valley.
Getting Around
Getting around is also a breeze, thanks to the local Metrolink tram stations and numerous bus routes that connect the town to the wider area, with the Prestwich stop within walking distance – perfect for nipping into the city without the hassle of parking, where you can pick up National Rail services from Piccadilly. The M60 ring road also grants easy access to the motorway network surrounding Manchester, with the nearby M62 linking Leeds to Liverpool.
Schools
Education-wise, several Ofsted-rated ‘Good’ and ‘Outstanding’ primary schools are within walking distance or a short drive, along with four secondary schools (including faith schools) and two colleges in Bury. The closest is Butterstile Primary, but independent options are available nearby, including Manchester Junior Girls (around a five-minute drive), Prestwich Prep, and numerous faith schools.
Disclaimer
All descriptions, images, videos, plans and other marketing materials are provided for general guidance only and are intended to highlight the lifestyle and features a property may offer. They do not form part of any contract or warranty. Any plans shown, including boundary outlines, are for illustrative purposes only and should not be relied upon as a statement of fact. The extent of the property and its boundaries will be confirmed by the title plan and the purchaser’s legal adviser. Whilst every effort is made to ensure accuracy, neither Burton James Estate Agents nor the seller accepts responsibility for any errors or omissions. Prospective purchasers should not rely on these details as statements of fact and are strongly advised to verify all information by inspection, searches and enquiries, and to seek confirmation from their conveyancer before proceeding with a purchase..
EPC Rating: C
Disclaimer
All descriptions, images, videos, plans and other marketing materials are provided for general guidance only and are intended to highlight the lifestyle and features a property may offer. They do not form part of any contract or warranty. Any plans shown, including boundary outlines, are for illustrative purposes only and should not be relied upon as a statement of fact. The extent of the property and its boundaries will be confirmed by the title plan and the purchaser’s legal adviser. Whilst every effort is made to ensure accuracy, neither Burton James Estate Agents nor the seller accepts responsibility for any errors or omissions. Prospective purchasers should not rely on these details as statements of fact and are strongly advised to verify all information by inspection, searches and enquiries, and to seek confirmation from their conveyancer before proceeding with a purchase.
- COUNCIL TAXA payment made to your local authority in order to pay for local services like schools, libraries, and refuse collection. The amount you pay depends on the value of the property.Read more about council Tax in our glossary page.
- Band: H
- PARKINGDetails of how and where vehicles can be parked, and any associated costs.Read more about parking in our glossary page.
- Yes
- GARDENA property has access to an outdoor space, which could be private or shared.
- Yes
- ACCESSIBILITYHow a property has been adapted to meet the needs of vulnerable or disabled individuals.Read more about accessibility in our glossary page.
- Ask agent
Shrewsbury House, Lowther Road, Prestwich, M25 | 6-Bed, 4-Storey Home with Bar, Cinema & Secluded Gardens
Add an important place to see how long it'd take to get there from our property listings.
__mins driving to your place
Get an instant, personalised result:
- Show sellers you’re serious
- Secure viewings faster with agents
- No impact on your credit score
Your mortgage
Notes
Staying secure when looking for property
Ensure you're up to date with our latest advice on how to avoid fraud or scams when looking for property online.
Visit our security centre to find out moreDisclaimer - Property reference 941d0c17-baad-4222-b31c-f0fc6590ff9f. The information displayed about this property comprises a property advertisement. Rightmove.co.uk makes no warranty as to the accuracy or completeness of the advertisement or any linked or associated information, and Rightmove has no control over the content. This property advertisement does not constitute property particulars. The information is provided and maintained by Burton James, Bolton. Please contact the selling agent or developer directly to obtain any information which may be available under the terms of The Energy Performance of Buildings (Certificates and Inspections) (England and Wales) Regulations 2007 or the Home Report if in relation to a residential property in Scotland.
*This is the average speed from the provider with the fastest broadband package available at this postcode. The average speed displayed is based on the download speeds of at least 50% of customers at peak time (8pm to 10pm). Fibre/cable services at the postcode are subject to availability and may differ between properties within a postcode. Speeds can be affected by a range of technical and environmental factors. The speed at the property may be lower than that listed above. You can check the estimated speed and confirm availability to a property prior to purchasing on the broadband provider's website. Providers may increase charges. The information is provided and maintained by Decision Technologies Limited. **This is indicative only and based on a 2-person household with multiple devices and simultaneous usage. Broadband performance is affected by multiple factors including number of occupants and devices, simultaneous usage, router range etc. For more information speak to your broadband provider.
Map data ©OpenStreetMap contributors.




