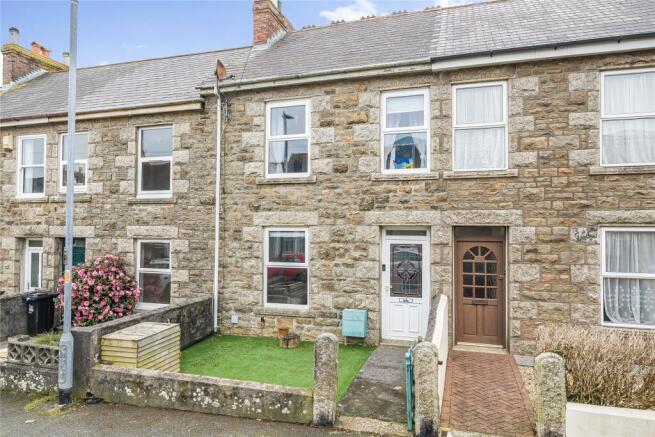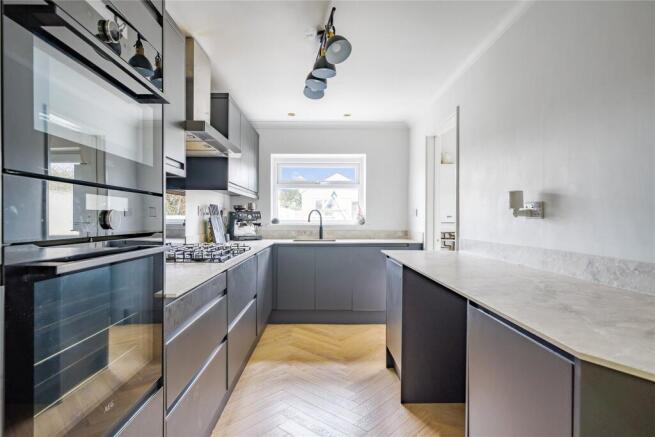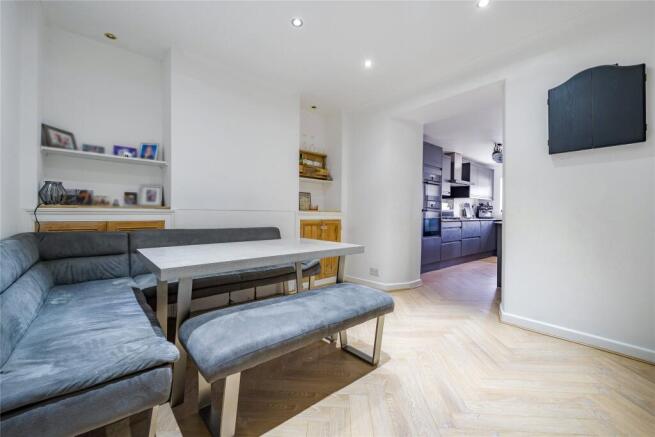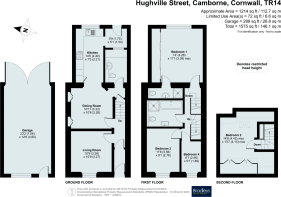Hughville Street, Camborne, Cornwall

- PROPERTY TYPE
Terraced
- BEDROOMS
4
- BATHROOMS
3
- SIZE
Ask agent
- TENUREDescribes how you own a property. There are different types of tenure - freehold, leasehold, and commonhold.Read more about tenure in our glossary page.
Freehold
Key features
- 4 Bedrooms
- 3 bathrooms
- Front and rear Porch
- Open Plan Dining Room/Kitchen with integrated appliances
- Utility Room
- Large garage/workshop
- En Suite Shower Room
- Private Parking
- Walking distance to schools and amenities.
Description
.
To the front there is a small garden laid to astro turf and bordered by low level walls with a path leading up to the double glazed uPVC front door opening to ...
Entrance Porch
This home benefits from a front and rear porch. Beautiful herringbone laminate flooring, half height dado rail, reclaimed wooden door with patterned stained glass
Hallway
Housing the carpeted stairs and continuation of the dado rail and herringbone laminate flooring. Doors leading to the living room and open plan kitchen/diner.
Living Room
3.28m x 3.28m (10' 9" x 10' 9")
A cosy room to the front with carpet flooring and uPVC double glazed window looking out to the front. Ample space for two piece suite. Carpeted flooring and radiator.
Open Plan Dining Room/Kitchen
4.4m x 2.2m (14' 5" x 7' 3")
This Impressive open plan Kitchen/diner measure over 14 ft long and looks out to the rear garden. Continuation of the beautiful herringbone laminate flooring throughout. Whilst open plan you could look to re-install a door to create separate areas. The dining room has ample room of a large dining room table and has a feature gas fire and built-in alcove storage cupboards and shelving to each side of where one there would have been an open fireplace. Wooden door to understairs storage and reclaimed wooden door leading to the ground floor WC and utility room.
Kitchen
From the Dining room an archway leads into the sleek and modern Magnet kitchen. Cleverly designed to maximise all the of space given the kitchen boasts ample eye and base handleless units with Integrated fridge/freezer, eye level oven with secondary oven, grill and microwave above. The dark blue acts as a real contrast against the marble affect laminate worktops. Five-ring gas hob with black splashback and extractor fan which is connected to the hob automatic steam detection and Wi-fi connected. Re-enforced cupboards and drawers with integrated waste bins. One and a half bowl composite sink with mixer tap and boiling water tap. Additional worktop space on the opposite side creating the perfect little breakfast bar with cupboard space below. Continuation of the herringbone laminate flooring, spotlights in the dining room an feature lighting in the kitchen. Open doorway leading to the rear porch. Radiator. uPVC double glazed window looking out to the rear garden.
Utility Room/WC
A fantastic addition to any family home that allows the noisy white goods to be out of the kitchen. Low level WC with built-in vanity cistern and sink. Tiled splashbacks, worktop space and plumbing for washing machine and tumble dryer. Internal window with opaque glass looking through to the rear porch. Radiator.
Rear Porch
The spacious rear porch is the perfect spot for coats and shoes. It houses the Baxi boiler and a uPVC door with opaque glass leads out to the rear garden. Continuation of the herringbone laminate flooring.
First Floor Landing
The carpeted stairs rise to the multi-level first floor landing with doors leading to the master bedroom with en-suite, the family bathroom and bedrooms two and three. An additional set of carpeted stairs with Velux window above leads up to the impressive fourth bedroom in the attic space.
Master Bedroom
4.27m x 3.38m (14' 0" x 11' 1")
Measuring x by x this really is a generous Master bedroom that comfortably houses a king-size bed whilst still leaving room for bedside tables to each side. Benefiting from floor to ceiling built-in mirrored wardrobes spanning the whole width of the room an en-suite. Carpet flooring, radiator and large uPVC double glazed window looking out to the rear garden and garage. Door to ...
En Suite Shower Room
Two steps up take you into the en suite consisting of a recessed shower cubicle with electric shower over and floor to ceiling tiling behind. Half height tiling with metal trims around the remainder of the room. Matching tiled floor, low level WC, half height chrome heated towel rail and modern square sink with storage below and mixer tap above.
Bedroom two
4.42m x 4.14m (14' 6" x 13' 7")
Legally converted into the attic space this spacious double is perfect for an older child or family member wanting their own separate space. Ample space for a double bed and desk. Built-in eaves storage and small storage space to the side. Carpet flooring, double glazed Velux window, radiator.
Bedroom three
3.56m x 2.77m (11' 8" x 9' 1")
A double bedroom with a uPVC double glazed window looking out to the front, half height wooden cladding, spotlight lighting, radiator and carpeted flooring. Plenty of space for double bed if needed but great as a child’s room giving them plenty of space to play.
Bedroom Four
2.46m x 1.7m (8' 1" x 5' 7")
The third bedroom is the only single room in the property and would be perfect as a play room, nursery or work from home office. Carpet flooring, radiator and uPVC double glazed window looking out to the front.
Family Bathroom
One of three bathrooms, the family bathroom is incredibly spacious and boasts a separate boiler fed shower with waterfall shower head and secondary attachment as well as a full length bath. Large low level WC, modern basin with drawers below and feature mixer tap above, de-misting light up mirror and chrome heated towel rail. Beautiful limestone tiling.
Outside
The low maintenance rear garden runs right leads up to the garage/workshop which is accessed via a uPVC door with glazed panel and from the parking to the rear via a floor to ceiling double metal doors. To the front and rear you have two lovely paved areas which are the prefect sport for comfy chairs/a BBQ. The middle section is laid to slate chippings and astro-turf for low maintenance. External light and water tap.
Garage and Parking
7.06m x 3.8m (23' 2" x 12' 6")
This spacious garage/workshop boasts electricity, a pitched roof with exposed eaves, creating additional storage and a uPVC double glazed window looking over the garden. It is block built and really opens up the possibility for converting pending the relevant planning consents. Ample space for a large car and motorcycles. Floor to ceiling sliding metal doors giving access from the parking area Infront where you will find parking for 2 cars as well as there being on street parking.
Material Information
Tenure: Freehold Mains: Gas central heating, water and drainage EPC: C Council Tax Band: B We are not aware of any restrictive covenants. The property is not listed nor in an area of conservation. Flood Risk: All areas low risk Due to Camborne being historically mined, a solicitor would always recommend mining searches. Broadband: Standard 16 Mbps 1 Mbps Good, Superfast Not available Unlikely, Ultrafast 1800 Mbps 220 Mbps Mobile: EE and O2 Likely, Three and Vodafone Limited Parking: Spacious garage/workshop with private parking In front. Ample on street parking. There are no rights of way over this property. Please check the planning portal for any applications in the local area.
Brochures
Particulars- COUNCIL TAXA payment made to your local authority in order to pay for local services like schools, libraries, and refuse collection. The amount you pay depends on the value of the property.Read more about council Tax in our glossary page.
- Band: B
- PARKINGDetails of how and where vehicles can be parked, and any associated costs.Read more about parking in our glossary page.
- Yes
- GARDENA property has access to an outdoor space, which could be private or shared.
- Yes
- ACCESSIBILITYHow a property has been adapted to meet the needs of vulnerable or disabled individuals.Read more about accessibility in our glossary page.
- Ask agent
Hughville Street, Camborne, Cornwall
Add an important place to see how long it'd take to get there from our property listings.
__mins driving to your place
Get an instant, personalised result:
- Show sellers you’re serious
- Secure viewings faster with agents
- No impact on your credit score
Your mortgage
Notes
Staying secure when looking for property
Ensure you're up to date with our latest advice on how to avoid fraud or scams when looking for property online.
Visit our security centre to find out moreDisclaimer - Property reference CSD190179. The information displayed about this property comprises a property advertisement. Rightmove.co.uk makes no warranty as to the accuracy or completeness of the advertisement or any linked or associated information, and Rightmove has no control over the content. This property advertisement does not constitute property particulars. The information is provided and maintained by Bradleys, Camborne. Please contact the selling agent or developer directly to obtain any information which may be available under the terms of The Energy Performance of Buildings (Certificates and Inspections) (England and Wales) Regulations 2007 or the Home Report if in relation to a residential property in Scotland.
*This is the average speed from the provider with the fastest broadband package available at this postcode. The average speed displayed is based on the download speeds of at least 50% of customers at peak time (8pm to 10pm). Fibre/cable services at the postcode are subject to availability and may differ between properties within a postcode. Speeds can be affected by a range of technical and environmental factors. The speed at the property may be lower than that listed above. You can check the estimated speed and confirm availability to a property prior to purchasing on the broadband provider's website. Providers may increase charges. The information is provided and maintained by Decision Technologies Limited. **This is indicative only and based on a 2-person household with multiple devices and simultaneous usage. Broadband performance is affected by multiple factors including number of occupants and devices, simultaneous usage, router range etc. For more information speak to your broadband provider.
Map data ©OpenStreetMap contributors.







