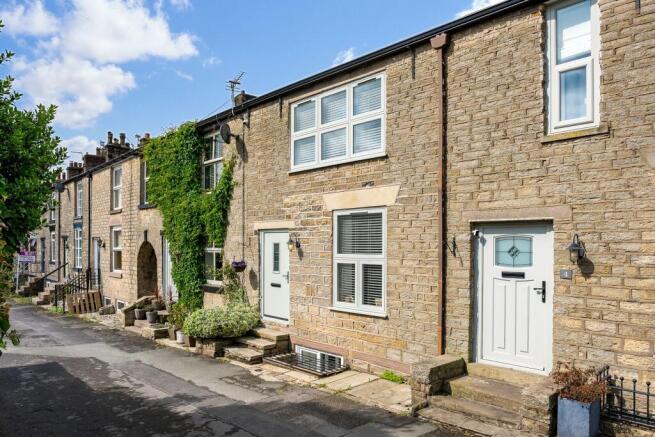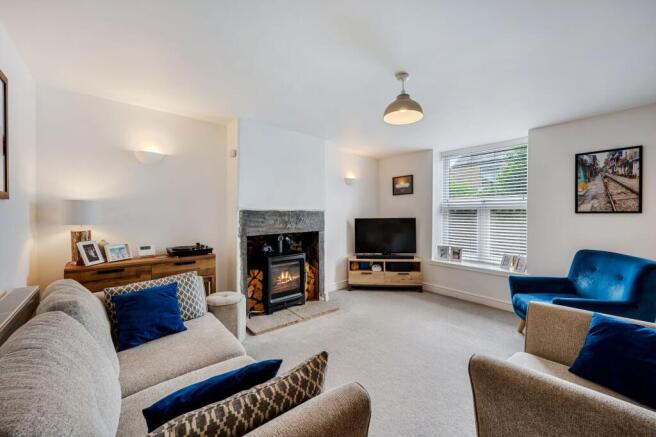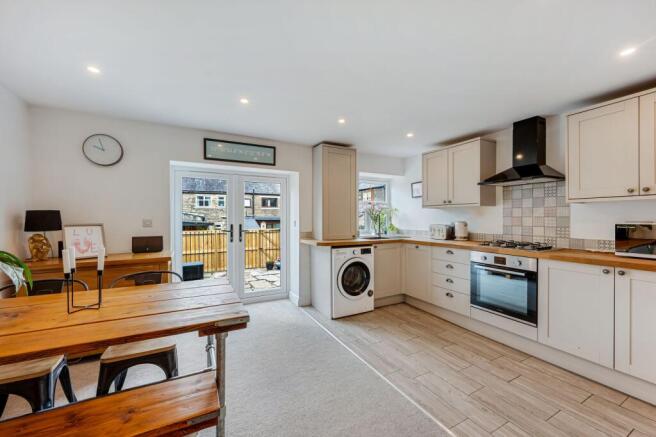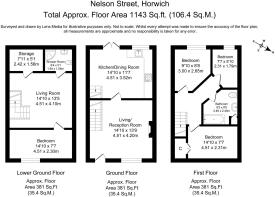Nelson Street, Horwich, Bolton BL6 | Stone Cottage with History, Converted Basement Level, 4 Bedrooms, 2 Bathrooms

- PROPERTY TYPE
Terraced
- BEDROOMS
4
- BATHROOMS
2
- SIZE
1,143 sq ft
106 sq m
- TENUREDescribes how you own a property. There are different types of tenure - freehold, leasehold, and commonhold.Read more about tenure in our glossary page.
Freehold
Key features
- Four generously sized bedrooms spread across three floors, offering flexibility for families, guests, or home working
- Beautifully converted basement featuring a cosy lounge, double bedroom, shower room, and original stone wall with exposed wooden beams
- Charming living room with restored original fireplace and a multi-fuel stove, creating a warm and inviting focal point
- Light-filled open-plan kitchen/dining room, ideal for entertaining or relaxed family meals
- Two-tiered rear garden that enjoys all-day sun, with a gated lower level currently used as a safe play area for children
- Option to create off-road parking by removing the existing gate and opening up the lower garden tier
- Rich period character, once the historic Sawyers Arms pub dating back to 1801, with original features throughout
- Prime Horwich location, close to Rivington, schools, Horwich town centre, and excellent transport links including the M61
Description
4a Nelson Street, Horwich, Bolton, BL6 6BJ
SEE THE VIDEO TOUR FOR THIS HOME
Welcome to 4a Nelson Street, a deceptively spacious and beautifully updated period home located in the heart of Horwich. Thoughtfully modernised while retaining its cottage-style charm, this four-bedroom property offers versatile living across three floors, with a unique history, a cosy multi-fuel stove, and a converted basement adding incredible flexibility to the layout.
Character, Space, and Modern Comfort
Originally The Sawyers Arms, a 19th-century pub, this charming home now offers over 1,140 sq. ft. of stylish living space. Step through the front door into a warm and inviting living room, made all the more atmospheric by its recently restored fireplace and modern multi-fuel burner - perfect for those cosy evenings in.
To the rear, the open-plan kitchen and dining room is ideal for everyday family life or entertaining, with space for a dining table and excellent natural light.
Brilliantly Versatile Basement Conversion
One of the standout features of this home is the fully converted lower ground floor, offering a generous additional living room, a fourth double bedroom, a contemporary shower room, and a separate storage area. The space also showcases original features including an exposed stone wall and wooden ceiling beams - adding warmth, history, and character. Whether used as a guest suite, teenage retreat, or home office setup, this level dramatically enhances the home’s flexibility and appeal.
Three Bedrooms Upstairs and a Spacious Bathroom
The first floor is home to three further bedrooms and a surprisingly spacious family bathroom. Unlike many homes of this style, you’ll find all bedrooms well proportioned, providing flexibility for families, guests, or those working from home.
A Sunny, Two-Tier Garden With Flexibility
To the rear, a two-tiered garden offers both sunshine and adaptability. The current owners added a gate at the bottom of the garden to create a secure, child-friendly play area, making it a perfect outdoor space for families. This lower tier could be easily reconfigured to offer off-road parking if desired, giving future owners the freedom to tailor the space to their needs. Whether for relaxing, entertaining, or practical use, the garden is a real sun trap and a fantastic extension of the living space.
A Friendly Community and Beautiful Surroundings
Set in a friendly neighbourhood with a village feel, the property is within walking distance of Horwich town centre and the stunning countryside walks around Rivington. Local pubs, cafés, nurseries, and schools are all nearby, making this a fantastic location for families.
Well Connected and Convenient
With easy access to the M61 motorway, good bus and train links, and Middlebrook Retail Park just a short drive away, this location offers the best of both worlds - peaceful village living with excellent convenience and connectivity. Manchester is also easily reachable for work or leisure.
A Home With History and Heart
This home combines the charm of a period property with the flexibility of a modern layout - ideal for buyers seeking character, space, and location. With its unique heritage, exposed original features, and thoughtful upgrades, 4a Nelson Street is ready to welcome its next chapter.
Disclaimer
All descriptions, images, videos, plans and other marketing materials are provided for general guidance only and are intended to highlight the lifestyle and features a property may offer. They do not form part of any contract or warranty. Any plans shown, including boundary outlines, are for illustrative purposes only and should not be relied upon as a statement of fact. The extent of the property and its boundaries will be confirmed by the title plan and the purchaser’s legal adviser. Whilst every effort is made to ensure accuracy, neither WeLocate Estate Agents nor the seller accepts responsibility for any errors or omissions. Prospective purchasers should not rely on these details as statements of fact and are strongly advised to verify all information by inspection, searches and enquiries, and to seek confirmation from their conveyancer before proceeding with a purchase.
EPC Rating: C
Disclaimer
All descriptions, images, videos, plans and other marketing materials are provided for general guidance only and are intended to highlight the lifestyle and features a property may offer. They do not form part of any contract or warranty. Any plans shown, including boundary outlines, are for illustrative purposes only and should not be relied upon as a statement of fact. The extent of the property and its boundaries will be confirmed by the title plan and the purchaser’s legal adviser. Whilst every effort is made to ensure accuracy, neither WeLocate Estate Agents nor the seller accepts responsibility for any errors or omissions. Prospective purchasers should not rely on these details as statements of fact and are strongly advised to verify all information by inspection, searches and enquiries, and to seek confirmation from their conveyancer before proceeding with a purchase.
- COUNCIL TAXA payment made to your local authority in order to pay for local services like schools, libraries, and refuse collection. The amount you pay depends on the value of the property.Read more about council Tax in our glossary page.
- Band: C
- PARKINGDetails of how and where vehicles can be parked, and any associated costs.Read more about parking in our glossary page.
- Yes
- GARDENA property has access to an outdoor space, which could be private or shared.
- Yes
- ACCESSIBILITYHow a property has been adapted to meet the needs of vulnerable or disabled individuals.Read more about accessibility in our glossary page.
- Ask agent
Nelson Street, Horwich, Bolton BL6 | Stone Cottage with History, Converted Basement Level, 4 Bedrooms, 2 Bathrooms
Add an important place to see how long it'd take to get there from our property listings.
__mins driving to your place
Get an instant, personalised result:
- Show sellers you’re serious
- Secure viewings faster with agents
- No impact on your credit score
Your mortgage
Notes
Staying secure when looking for property
Ensure you're up to date with our latest advice on how to avoid fraud or scams when looking for property online.
Visit our security centre to find out moreDisclaimer - Property reference 84db7749-6564-48aa-bda4-c384e8b3ce65. The information displayed about this property comprises a property advertisement. Rightmove.co.uk makes no warranty as to the accuracy or completeness of the advertisement or any linked or associated information, and Rightmove has no control over the content. This property advertisement does not constitute property particulars. The information is provided and maintained by WeLocate, Bolton. Please contact the selling agent or developer directly to obtain any information which may be available under the terms of The Energy Performance of Buildings (Certificates and Inspections) (England and Wales) Regulations 2007 or the Home Report if in relation to a residential property in Scotland.
*This is the average speed from the provider with the fastest broadband package available at this postcode. The average speed displayed is based on the download speeds of at least 50% of customers at peak time (8pm to 10pm). Fibre/cable services at the postcode are subject to availability and may differ between properties within a postcode. Speeds can be affected by a range of technical and environmental factors. The speed at the property may be lower than that listed above. You can check the estimated speed and confirm availability to a property prior to purchasing on the broadband provider's website. Providers may increase charges. The information is provided and maintained by Decision Technologies Limited. **This is indicative only and based on a 2-person household with multiple devices and simultaneous usage. Broadband performance is affected by multiple factors including number of occupants and devices, simultaneous usage, router range etc. For more information speak to your broadband provider.
Map data ©OpenStreetMap contributors.




