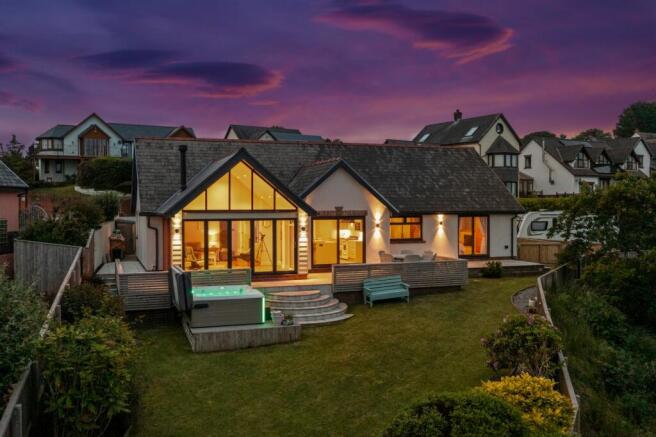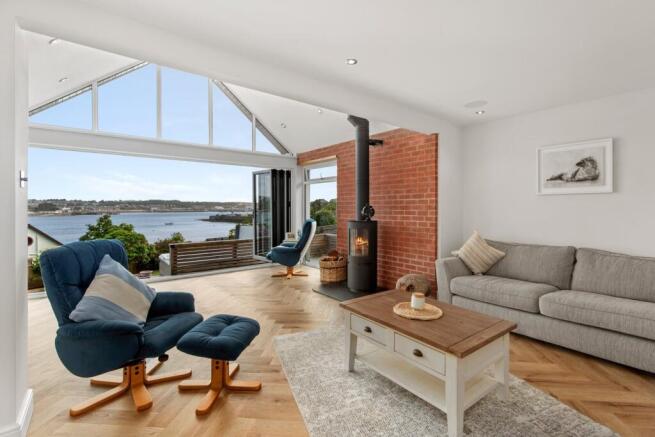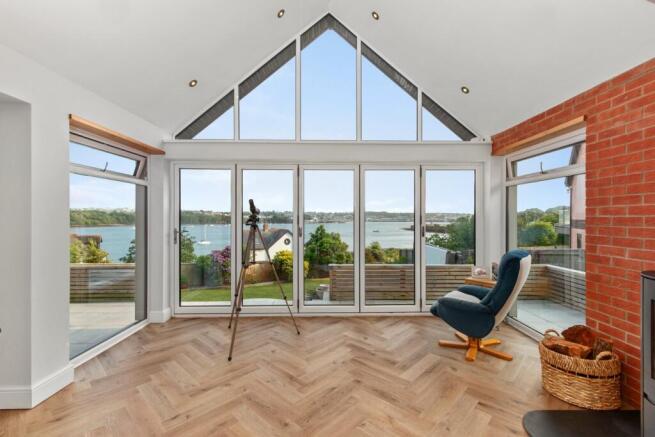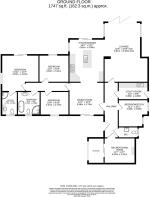Barnlake Point, Burton, Milford Haven, SA73

- PROPERTY TYPE
Detached Bungalow
- BEDROOMS
4
- BATHROOMS
2
- SIZE
Ask agent
- TENUREDescribes how you own a property. There are different types of tenure - freehold, leasehold, and commonhold.Read more about tenure in our glossary page.
Freehold
Key features
- Renovated and extended four-bedroom bungalow with elevated views over the Cleddau River
- Open-plan living with vaulted ceilings and design-led interiors throughout
- High-quality kitchen and bathrooms with considered layout and finish
- Landscaped garden with patio, lawn, and space for outdoor entertaining
- Located in sought-after Burton, close to amenities, marina, and coastal access
Description
Positioned within the highly desirable village of Burton, this outstanding four-bedroom detached bungalow at Barnlake Point presents an exceptional opportunity to acquire a home that has been comprehensively renovated and extended to an exacting standard. Combining elegant contemporary living with timeless architectural detail, this beautifully reimagined residence enjoys uninterrupted views over the Cleddau River, offering a rare blend of luxury, practicality and setting — a true one-of-a-kind family home.
The property is approached via a private driveway, where the sense of quality is immediately apparent. On entry, the home opens into a bright and welcoming hallway, finished with oak-effect herringbone LVT flooring and featuring a convenient cloakroom along with a thoughtfully designed integrated storage cupboard—perfect for outdoor wear and daily essentials. This central space provides seamless access to the principal living areas and sets the tone for the stylish interiors that follow. The heart of the home lies in the expansive open-plan living space, where a striking vaulted ceiling with apex glazing creates an impressive sense of volume and light. The lounge is both inviting and refined, featuring a red brick feature wall with a freestanding log burner atop a slate hearth, adding character and warmth. Full-width bi-fold doors frame uninterrupted panoramic views across the Cleddau River, allowing natural light to pour in and connecting the interior with the beautifully landscaped garden beyond. The integrated Sonos surround sound system further enhances the space, making it ideally suited for both relaxed evenings and sophisticated entertaining.
Flowing naturally from the lounge is the beautifully appointed kitchen, where a blend of quartz and composite work surfaces complement high-end integrated appliances and bespoke cabinetry. A central island with breakfast bar seating is illuminated by pendant lighting, offering both a functional and social focal point. Sliding glass doors open onto the rear patio, seamlessly extending the living space outdoors and drawing attention once again to the river views. Adjoining the kitchen, the generously proportioned dining area is positioned at the front of the property, offering ample space for large gatherings and formal dining. The open-plan layout is enhanced by the continuation of the Sonos audio system, designed to accommodate modern family life and entertaining alike.
The sleeping accommodation is equally well considered, with four generously sized bedrooms. The principal bedroom is notably impressive, offering views to the garden and a stylish en-suite shower room finished with high-quality fittings and tasteful décor. The family bathroom mirrors the design-led approach, featuring bold herringbone tiling, recessed shelving for toiletries, a freestanding bath and a separate shower—all curated to deliver a boutique hotel feel in the comfort of home. Practicality has also been given due attention. A dedicated utility room is situated just off the hallway, providing additional storage, plumbing for laundry appliances, and direct access to the outside—ideal for pets, muddy boots or gardening needs. The integral garage has been partially converted and is currently divided into two useful zones: a recreational room and a secure storage area, with an electric roller door still in place for vehicle access.
Externally, the grounds have been thoughtfully landscaped to maximise enjoyment of the location. The tarmac driveway provides off-road parking for multiple vehicles, while an adjoining gravelled section offers additional parking space. Porcelain pathways lead around to the rear of the property, where a substantial paved terrace includes dedicated areas for a hot tub and al fresco dining or barbecuing. Steps gently descend to a lawn, bordered by feather-edge fencing and planted with established shrubs and seasonal blooms. Outdoor lighting and power points are in place, with a discreetly positioned side area providing tidy additional storage. From every vantage point, the garden enjoys sweeping views across the Cleddau River and surrounding Pembrokeshire coastline. The location further enhances this home’s appeal.
Burton is a vibrant and well-connected village, home to the renowned Jolly Sailor public house and restaurant—just a short walk from the property. Rudders Boatyard offers access to a jetty and boat storage facilities, ideal for those seeking waterside leisure and sailing opportunities. Conveniently situated eight miles from Haverfordwest and Milford Haven, with the Cleddau Bridge nearby providing direct access to Pembroke and the wider attractions of South Pembrokeshire.
Additional Information:
We are advised that all mains services are connected. Oil-fired central heating. The SMEG range cooker and SONOS surround sound system with speakers are available via separate negotiation.
Council Tax Band:
G (£2753.28)
What3Words:
mock.trending.props
Entrance Hallway
Laid with oak-effect herringbone LVT flooring, the entrance hallway is accessed via a composite front door. It offers access to the recreational and storage area through an internal door, features an integrated storage cupboard, and leads through to the principal reception rooms.
Cloakroom / WC
Tiled flooring with tongue and groove wall panelling and decorative wallpaper. Fitted with a WC and a wash hand basin with mirror above. A window to the side aspect provides natural light.
Lounge
6.81m x 5.00m (22’4” x 16’5”)
A spacious and well-designed reception room, laid with oak-effect herringbone LVT flooring and set beneath a vaulted ceiling with apex glazing, allowing natural light to flood the space and framing panoramic views across the Cleddau River. A red brick feature wall incorporates a free-standing log burner set on a slate hearth, creating a striking focal point. The room benefits from an integrated Sonos surround sound system and floor-mounted electrical points for flexible layout options. Television connections are available, with full-width bi-fold doors opening directly onto the rear patio, hot tub area, and garden.
Kitchen
4.92m x 3.98m (16’2” x 13’1”)
Stylishly finished with porcelain tiled flooring and a comprehensive range of matching eye and base level units. Quartz and composite work surfaces are complemented by tiled splash backs, and a central island houses a 1.5 bowl under mounted composite sink with extendable tap, integrated dishwasher, and pull-out bin. Pendant lighting is positioned above the island for added appeal. Further features include an eye-level microwave, corner pantry, space for an American-style fridge freezer, and a Smeg range cooker with seven-ring gas hob and Stoves extractor hood. The integrated Sonos speaker system enhances the space, which also includes television connections, a window to the side aspect, and sliding patio doors opening to the rear garden with far-reaching river views. Open plan to the lounge.
Dining Room
3.98m x 3.74m (13’1” x 12’3”)
A well-proportioned dining area with porcelain tiled flooring, open plan to the kitchen and defined by an oak lintel feature. Accommodates a large dining table with ease and includes sliding patio doors opening to the fore aspect.
Utility Room
3.39m x 1.98m (11’2” x 6’6”)
Tiled flooring, fitted with matching cabinetry with worktops over and tiled splash backs. Includes plumbing for a washing machine and tumble dryer, along with a stainless steel 1.5 bowl sink and drainer. A glazed external door provides access to the side of the property.
Study / Bedroom Four
3.39m x 3.08m (11’1” x 10’1”)
A flexible space laid with carpet, featuring windows to the side aspect with oak sills. Fitted with television and internet connections. Suitable for use as a double bedroom or a home office.
Bathroom
2.70m x 2.58m (8’10” x 8’6”)
Fully tiled to both floor and walls, comprising a close-coupled WC, floating wash hand basin with vanity storage below and mirror above, freestanding bath with recessed tiled shelf and a separate corner shower with sliding glass screen, rainfall shower head, and chevron tiled surround with recessed shelf for shower essentials. Additional features include a heated towel rail, window to the front aspect, and extractor fan.
Master Bedroom
4.25m x 4.15m (13’11” x 13’7”)
A well-appointed double bedroom with carpet underfoot, window to the side aspect, and ample space for freestanding wardrobes. Sliding glass doors open onto the rear patio and garden. Includes decorative wall panelling and a television connection point.
En-Suite Shower Room
2.70m x 1.80m (8’10” x 5’11”)
Fully tiled throughout, comprising a close-coupled WC, wash hand basin set above a marble worktop with vanity unit below, and a mirrored cabinet above. A corner shower enclosure features a sliding glass screen and hexagonal tiled surround. Includes a heated towel rail, window to the front aspect, and extractor fan.
Bedroom Two
3.40m x 3.11m (11’2” x 10’2”)
Double bedroom with carpeted flooring, ample space for wardrobes, and a window to the rear aspect offering attractive views across the Cleddau River. Fitted with television connections.
Bedroom Three / Nursery
3.27m x 2.70m (10’9” x 8’10”)
Carpet underfoot and finished with wall panelling, this room accommodates a three-quarter bed and wardrobe. Window to the front aspect. Well suited for use as a nursery, guest bedroom, or study.
Recreational Room / Garage
3.54m x 2.91m (11’7” x 9’7”) / 2.92m x 1.83m (9’7” x 6’0”)
The garage has been partially converted and features laminate flooring and a window to the side aspect. The space is divided by a patio door into two sections: one used as a games room or leisure space, and the other for storage. An electric roller door remains in place.
External
To the front, the property benefits from a private driveway providing ample parking, accompanied by a gravelled area ideal for caravan or trailer storage. An electric roller door gives access to the adjoining garage. Porcelain pathways extend to the rear, where a spacious landscaped patio features a designated hot tub area. Steps lead down to a lawn bordered by feather-edge fencing and planted with a variety of flowers and mature shrubs, all set against the backdrop of sweeping views over the Cleddau River and surrounding coastline.
Brochures
Brochure 1- COUNCIL TAXA payment made to your local authority in order to pay for local services like schools, libraries, and refuse collection. The amount you pay depends on the value of the property.Read more about council Tax in our glossary page.
- Band: G
- PARKINGDetails of how and where vehicles can be parked, and any associated costs.Read more about parking in our glossary page.
- Driveway
- GARDENA property has access to an outdoor space, which could be private or shared.
- Yes
- ACCESSIBILITYHow a property has been adapted to meet the needs of vulnerable or disabled individuals.Read more about accessibility in our glossary page.
- Ask agent
Barnlake Point, Burton, Milford Haven, SA73
Add an important place to see how long it'd take to get there from our property listings.
__mins driving to your place
Get an instant, personalised result:
- Show sellers you’re serious
- Secure viewings faster with agents
- No impact on your credit score
Your mortgage
Notes
Staying secure when looking for property
Ensure you're up to date with our latest advice on how to avoid fraud or scams when looking for property online.
Visit our security centre to find out moreDisclaimer - Property reference 29074464. The information displayed about this property comprises a property advertisement. Rightmove.co.uk makes no warranty as to the accuracy or completeness of the advertisement or any linked or associated information, and Rightmove has no control over the content. This property advertisement does not constitute property particulars. The information is provided and maintained by Bryce & Co, Covering Pembrokeshire. Please contact the selling agent or developer directly to obtain any information which may be available under the terms of The Energy Performance of Buildings (Certificates and Inspections) (England and Wales) Regulations 2007 or the Home Report if in relation to a residential property in Scotland.
*This is the average speed from the provider with the fastest broadband package available at this postcode. The average speed displayed is based on the download speeds of at least 50% of customers at peak time (8pm to 10pm). Fibre/cable services at the postcode are subject to availability and may differ between properties within a postcode. Speeds can be affected by a range of technical and environmental factors. The speed at the property may be lower than that listed above. You can check the estimated speed and confirm availability to a property prior to purchasing on the broadband provider's website. Providers may increase charges. The information is provided and maintained by Decision Technologies Limited. **This is indicative only and based on a 2-person household with multiple devices and simultaneous usage. Broadband performance is affected by multiple factors including number of occupants and devices, simultaneous usage, router range etc. For more information speak to your broadband provider.
Map data ©OpenStreetMap contributors.





