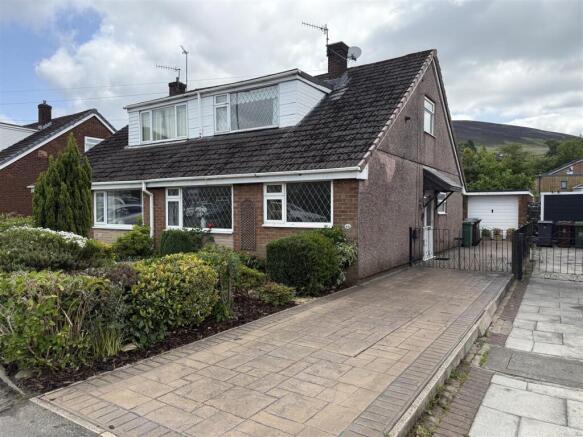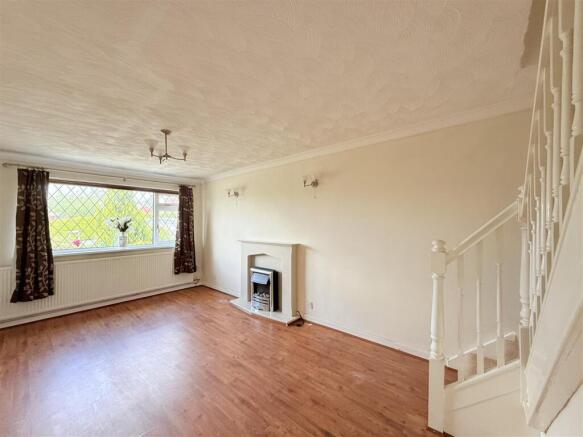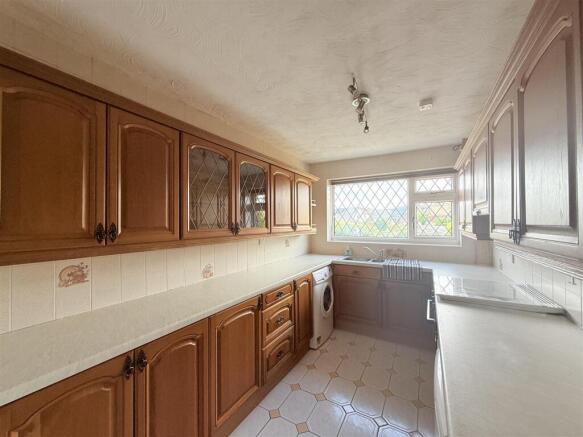
Buckton Vale Road, Carrbrook, Stalybridge

- PROPERTY TYPE
Semi-Detached
- BEDROOMS
3
- BATHROOMS
1
- SIZE
Ask agent
Key features
- No Vendor Chain
- Three Bedrooms
- Gardens To Front & Rear
- Conservatory
- Driveway & Garage
- Downstairs WC
Description
The accommodation offers a versatile layout, with the ground floor comprising a welcoming entrance hall, a spacious lounge ideal for relaxing and entertaining, a well-proportioned kitchen with ample storage and worktop space, a separate dining room perfect for family meals or hosting guests, a bright conservatory overlooking the rear garden, a ground floor bedroom which offers flexibility as a guest room or home office, and a useful ground floor WC.
To the first floor, there are two further bedrooms and a well-appointed four piece family bathroom, featuring a bath, separate shower cubicle, wash basin and WC. The property is well-maintained throughout and offers the potential for a purchaser to add their own personal touches.
Externally, the property is equally impressive, with a mature and well-stocked front garden creating excellent kerb appeal. A driveway runs alongside the property providing ample off-road parking and leads to a detached garage, offering additional parking or valuable storage space. The rear garden is designed for easy maintenance with attractive planted borders and a central artificial lawned area, creating a private and pleasant outdoor space ideal for relaxing or entertaining during the warmer months.
This property presents a fantastic opportunity for a range of buyers including growing families, downsizers or anyone seeking a spacious home in a peaceful yet highly convenient location. **Viewing Highly Recommend**
Ground Floor -
Entrance Hall - Door to side, radiator, door to storage cupboard, doors leading to:
Lounge - 5.18m x 3.06m (17'0" x 10'0") - Double glazed window to front, stairs leading to first floor.
Kitchen - 3.55m x 2.44m (11'8" x 8'0") - Fitted with a matching range of base and eye level units with worktop space over, inset sink and drainer with mixer tap, tiled splashbacks, plumbing for washing machine, space for fridge/freezer, built-in oven, built-in hob with extractor hood over, double glazed window to front.
Dining Room - 3.67m x 3.06m (12'0" x 10'0") - Radiator, sliding double glazed patio door leading to:
Conservatory - Double glazed windows to sides, door leading out to rear garden.
Bedroom 3 - 2.33m x 0.00m (7'8" x 0'0") - Double glazed window to rear, radiator.
Wc - Two piece suite comprising, pedestal wash hand basin and low-level WC, tiled walls, double glazed window to side, radiator.
First Floor -
Landing - Storage space, doors leading to:
Bedroom 1 - 3.51m x 3.21m (11'6" x 10'6") - Double glazed window to front, radiator, built-in storage cupboard.
Bedroom 2 - 1.71m x 3.21m (5'7" x 10'6") - Velux window, radiator.
Bathroom - 3.66m x 1.27m (12'0" x 4'2") - Four piece suite comprising bath, shower enclosure, pedestal wash hand basin and low-level WC, tiled walls, double glazed window to side.
Outside - Mature planted garden to the front with paved driveway to the side leading to the detached garage. Enclosed garden to the rear with paved pathways, planted borders and artificial lawn section.
Disclaimer - Home Estate Agents believe all the particulars given to be accurate. They have not tested or inspected any equipment, apparatus, fixtures or fittings and cannot, therefore, offer any proof or confirmation as to their condition or fitness for purpose thereof. The purchaser is advised to obtain the necessary verification from the solicitor or the surveyor. All measurements given are approximate and for guide purposes only and should not be relied upon as accurate for the purpose of buying fixtures, floor-coverings, etc. The buyer should satisfy him/her self of all measurements prior to purchase.
Before we can accept an offer for any property we will need certain information from you which will enable us to qualify your offer. If you are making a cash offer which is not dependent upon the sale of another property we will require proof of funds. You should be advised that any approach to a bank, building society or solicitor before we have qualified your offer may result in legal or survey fees being lost. In addition, any delay may result in the property being offered to someone else.
-
Brochures
Buckton Vale Road, Carrbrook, StalybridgeBrochure- COUNCIL TAXA payment made to your local authority in order to pay for local services like schools, libraries, and refuse collection. The amount you pay depends on the value of the property.Read more about council Tax in our glossary page.
- Band: C
- PARKINGDetails of how and where vehicles can be parked, and any associated costs.Read more about parking in our glossary page.
- Yes
- GARDENA property has access to an outdoor space, which could be private or shared.
- Yes
- ACCESSIBILITYHow a property has been adapted to meet the needs of vulnerable or disabled individuals.Read more about accessibility in our glossary page.
- Ask agent
Buckton Vale Road, Carrbrook, Stalybridge
Add an important place to see how long it'd take to get there from our property listings.
__mins driving to your place
Get an instant, personalised result:
- Show sellers you’re serious
- Secure viewings faster with agents
- No impact on your credit score
Your mortgage
Notes
Staying secure when looking for property
Ensure you're up to date with our latest advice on how to avoid fraud or scams when looking for property online.
Visit our security centre to find out moreDisclaimer - Property reference 33960627. The information displayed about this property comprises a property advertisement. Rightmove.co.uk makes no warranty as to the accuracy or completeness of the advertisement or any linked or associated information, and Rightmove has no control over the content. This property advertisement does not constitute property particulars. The information is provided and maintained by Home Estate Agents Ltd, Stalybridge. Please contact the selling agent or developer directly to obtain any information which may be available under the terms of The Energy Performance of Buildings (Certificates and Inspections) (England and Wales) Regulations 2007 or the Home Report if in relation to a residential property in Scotland.
*This is the average speed from the provider with the fastest broadband package available at this postcode. The average speed displayed is based on the download speeds of at least 50% of customers at peak time (8pm to 10pm). Fibre/cable services at the postcode are subject to availability and may differ between properties within a postcode. Speeds can be affected by a range of technical and environmental factors. The speed at the property may be lower than that listed above. You can check the estimated speed and confirm availability to a property prior to purchasing on the broadband provider's website. Providers may increase charges. The information is provided and maintained by Decision Technologies Limited. **This is indicative only and based on a 2-person household with multiple devices and simultaneous usage. Broadband performance is affected by multiple factors including number of occupants and devices, simultaneous usage, router range etc. For more information speak to your broadband provider.
Map data ©OpenStreetMap contributors.





