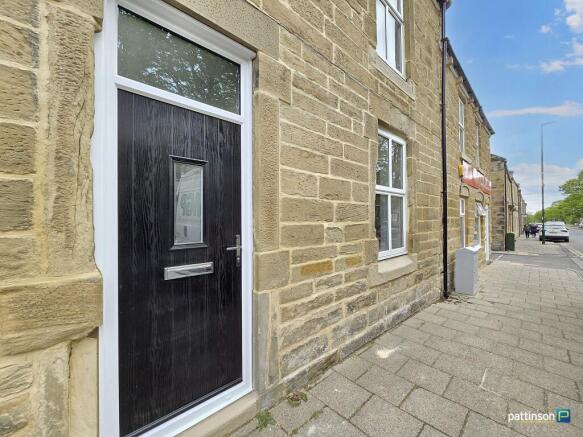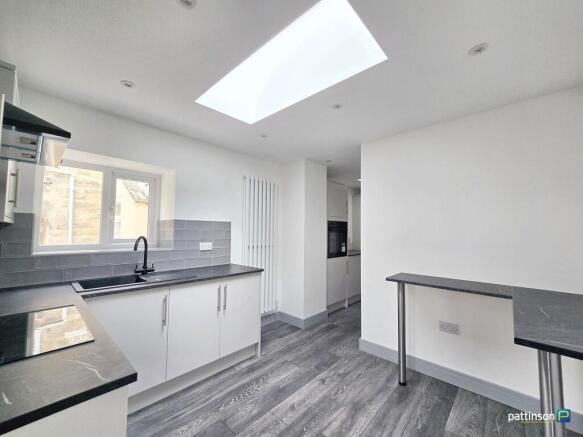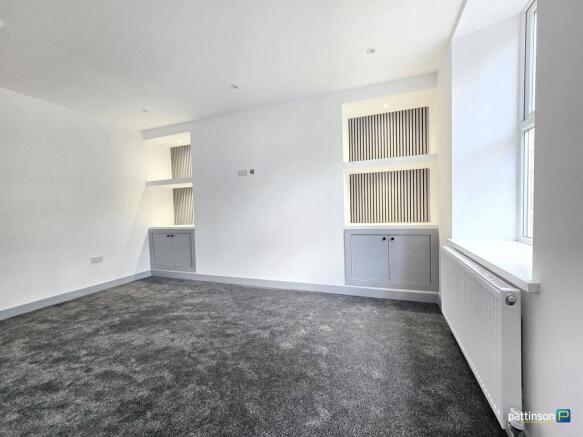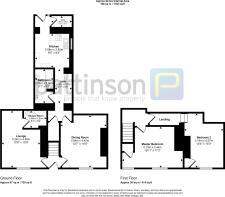3 bedroom terraced house for rent
Front Street East, Bedlington, Northumberland, NE22 5AB

Letting details
- Let available date:
- Ask agent
- Deposit:
- £1,000A deposit provides security for a landlord against damage, or unpaid rent by a tenant.Read more about deposit in our glossary page.
- Min. Tenancy:
- Ask agent How long the landlord offers to let the property for.Read more about tenancy length in our glossary page.
- Furnish type:
- Unfurnished
- Council Tax:
- Ask agent
- PROPERTY TYPE
Terraced
- BEDROOMS
3
- BATHROOMS
2
- SIZE
Ask agent
Key features
- Attractive stone-built period property
- Fully renovated to a high standard throughout
- Three double bedrooms including ground floor ensuite
- Integrated Kitchen & Utility
- Stunning Finish Throughout
Description
Tenant Referencing Criteria:
Pattinson will undertake referencing checks on all applicants over the age of 18 wishing to move into a rental property. As part of this process, we will undertake:
• A credit check to ensure each applicant does not have any adverse credit such as CCJs (County Court Judgements).
• An affordability assessment to ensure applicant’s income will sufficiently cover the rental payments.
• To pass the affordability check, each applicant’s gross annual basic income (including benefits and pensions) must be at least 30 times the monthly rental amount (36 times for Ellinson properties). EG If the rent is £500 PCM, applicants would need to earn £15,000 as an annual pension or basic salary (excluding commission/bonus) before tax or other deductions were made.
• Each applicant’s affordability is assessed individually against the criteria. However, couples who have previously co-habited, are married or are in a civil partnership will have their incomes combined and assessed jointly.
• Self-employed applicants will require an accountant’s reference and should have accounts for a minimum of two years.
• Employment checks to confirm your start date, salary and if your position is permanent.
• Homeownership checks (only if you are a homeowner) confirming your mortgage payments are up to date.
• A Landlord reference (if you are currently residing in rented accommodation) confirming you have abided by the terms of the lease. This will check that the rent was paid on time and in full, there was no antisocial behaviour and the property was looked after in an appropriate manner.
• ‘Right to rent’ ID checks.
Applicants (including those that are students, are unemployed, receive or Universal Credit) that don't have a gross annual basic income (excluding commission/bonus) of 30 times the monthly rent, have adverse credit, have not been in their current employment for 6 months or it is not a permanent position WILL REQUIRE A HOMEOWNER GUARANTOR.
Council Tax Band: B
Deposit: £1,000.00
Length Of Tenancy: TBC
Entrance
A fresh and inviting entrance with clean white walls, grey trims, and soft carpet underfoot. Neutral and modern in finish, offering access to the ground floor spaces and staircase to the first floor.
Lounge
3.84m x 4.42m
A spacious and stylish front-facing lounge with twin deep-set windows flooding the room with natural light. Finished to a superb standard, the room features plush grey carpet, recessed ceiling spotlights, and two bespoke feature alcoves with modern timber slat inserts, integrated shelving, and built-in LED lighting. Fitted cabinetry below each alcove offers practical storage while keeping the space clean and minimal.
TV point installed for wall mounting, making this an ideal space for relaxing or entertaining with a sleek, modern aesthetic.
Kitchen
1.4m x 2.87m
A sleek and modern galley-style kitchen fitted with a range of gloss handleless base and wall units, contrasting dark worktops, and white metro-tiled splashbacks. Includes a built-in oven, ceramic electric hob with glass extractor hood above, and a stainless steel sink with mixer tap. Finished with grey oak-style flooring and inset spotlights for a clean, contemporary look.
Opens seamlessly into the dining area, making it ideal for entertaining and day-to-day family living.
Dining Area
2.88m x 2.85m
Incorporated into an open-plan layout with the kitchen, this bright and contemporary dining area sits beneath a large skylight, flooding the space with natural light. There's ample room for a dining table or relaxed seating setup, while a fitted breakfast bar offers a convenient option for casual meals or entertaining.
The matching flooring and clean lines create a seamless flow between the cooking and dining zones. A glazed rear door provides access to the courtyard and completes this sociable, well-designed heart of the home.
Utility
1.08m x 0.9m
Tucked neatly to the rear of the kitchen, this compact utility space is finished to the same high standard with matching cabinetry, tiled splashbacks, and grey oak-style flooring.
It houses an integrated washer-dryer and provides additional counter space and storage, keeping laundry tasks and appliances discreetly out of sight. A practical and well-planned addition that maximises the functionality of the ground floor layout.
Rear Yard
Accessed via a rear door from the kitchen/diner, the property benefits from a private rear courtyard area. Currently undergoing works, the vendor is in the process of building a bespoke raised timber deck, which will create a defined outdoor space ideal for seating, entertaining, or container gardening.
Once complete, the area will offer a low-maintenance, enclosed space – a rare bonus for this style of home. The yard is accessed via a shared rear lane with gated entry and bin storage to one side.
Ground Floor Bedroom
3.24m x 4.8m
A generously proportioned double bedroom positioned quietly to the rear of the home, ideal as a guest suite, principal bedroom, or flexible living space. This room features fresh neutral décor, plush grey carpets, recessed spotlights, and a TV point ready for wall mounting.
It benefits from direct access to a private ensuite shower room, making it ideal for multi-generational living or those seeking a ground floor bedroom with added comfort and privacy.
Ensuite Shower room
1.84m x 1.53m
Beautifully designed with a luxurious, hotel-style finish. The ensuite features a walk-in rainfall shower with a sleek glass screen and full-height glossy black metro tiling.
The walls are finished with white marble-effect tiles, creating a striking contrast. A modern vanity unit with inset basin, low-level WC, and chrome fittings complete the space. Recessed shelving and contemporary lighting add both function and flair to this smartly appointed shower room.
Family Bathroom
1.54m x 2.9m
Located on the ground floor, this stunning family bathroom has been finished with a calming, high-end aesthetic. It features a full-sized bath with a rainfall shower over and glass screen, a sleek modern vanity unit with inset basin, and a concealed cistern WC.
Large format grey textured tiles line the walls, complemented by recessed shelving niches and a chrome heated towel rail. The clean lines and muted tones give the room a spa-like feel — both practical and luxurious.
First Floor Landing
A sleek and well-presented landing space providing access to both upstairs bedrooms. The standout feature is the modern vertical timber panelling with integrated LED strip lighting, adding a bold, contemporary statement to the space.
Finished with plush grey carpet, soft white walls, and clean grey trim, the landing ties in beautifully with the overall interior design of the home while offering a stylish transition between the upper rooms.
Master Bedroom
5.15m x 3.14m
An impressively spacious double bedroom positioned to the front of the first floor, featuring two large windows that flood the space with natural light. Finished in the home’s signature neutral style, with soft grey carpets, recessed ceiling spotlights, and coordinating skirting and architrave.
This room offers ample space for a king-size bed, wardrobes, and additional furnishings – with plenty of layout flexibility. A TV point is already installed, making this an ideal retreat for rest and relaxation.
Bedroom Two
3.14m x 4.57m
A bright and generous double bedroom located at the rear of the first floor. This room benefits from clean modern décor, grey carpets, and recessed spotlights, matching the high standard seen throughout the property.
Ideal as a guest room, child’s bedroom or even a home office, with plenty of space for freestanding furniture. A TV point is already in place, and the quiet rear aspect offers a calm and private setting.
Brochures
Brochure- COUNCIL TAXA payment made to your local authority in order to pay for local services like schools, libraries, and refuse collection. The amount you pay depends on the value of the property.Read more about council Tax in our glossary page.
- Band: B
- PARKINGDetails of how and where vehicles can be parked, and any associated costs.Read more about parking in our glossary page.
- On street
- GARDENA property has access to an outdoor space, which could be private or shared.
- Yes
- ACCESSIBILITYHow a property has been adapted to meet the needs of vulnerable or disabled individuals.Read more about accessibility in our glossary page.
- Ask agent
Front Street East, Bedlington, Northumberland, NE22 5AB
Add an important place to see how long it'd take to get there from our property listings.
__mins driving to your place
Notes
Staying secure when looking for property
Ensure you're up to date with our latest advice on how to avoid fraud or scams when looking for property online.
Visit our security centre to find out moreDisclaimer - Property reference 443984. The information displayed about this property comprises a property advertisement. Rightmove.co.uk makes no warranty as to the accuracy or completeness of the advertisement or any linked or associated information, and Rightmove has no control over the content. This property advertisement does not constitute property particulars. The information is provided and maintained by Pattinson Estate Agents, Ashington. Please contact the selling agent or developer directly to obtain any information which may be available under the terms of The Energy Performance of Buildings (Certificates and Inspections) (England and Wales) Regulations 2007 or the Home Report if in relation to a residential property in Scotland.
*This is the average speed from the provider with the fastest broadband package available at this postcode. The average speed displayed is based on the download speeds of at least 50% of customers at peak time (8pm to 10pm). Fibre/cable services at the postcode are subject to availability and may differ between properties within a postcode. Speeds can be affected by a range of technical and environmental factors. The speed at the property may be lower than that listed above. You can check the estimated speed and confirm availability to a property prior to purchasing on the broadband provider's website. Providers may increase charges. The information is provided and maintained by Decision Technologies Limited. **This is indicative only and based on a 2-person household with multiple devices and simultaneous usage. Broadband performance is affected by multiple factors including number of occupants and devices, simultaneous usage, router range etc. For more information speak to your broadband provider.
Map data ©OpenStreetMap contributors.





