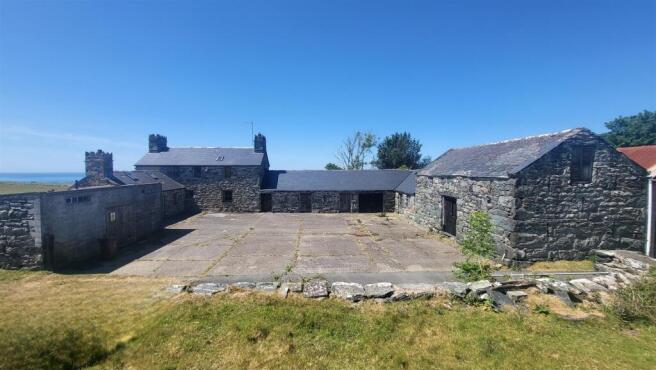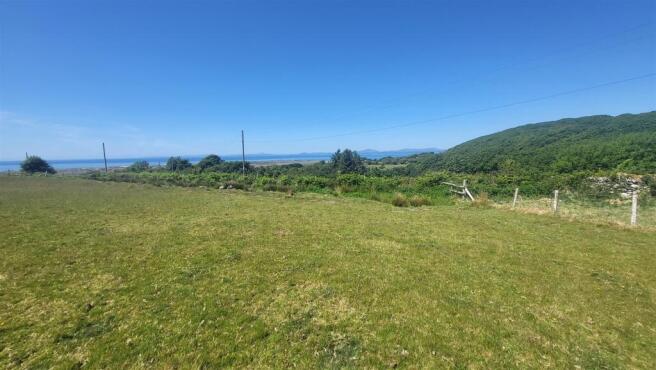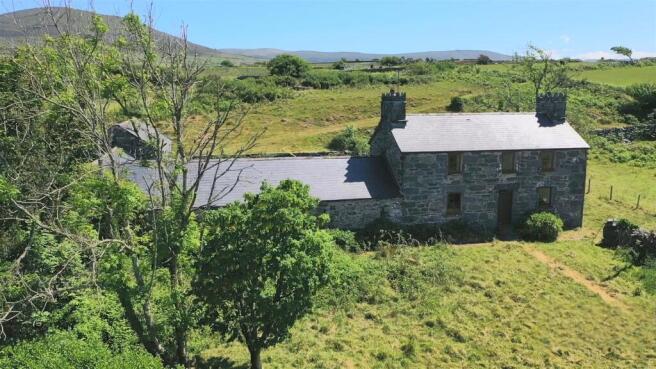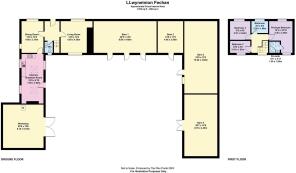3 bedroom detached house for sale
LLwyneinion Fechan, Dyffryn Ardudwy

- PROPERTY TYPE
Detached
- BEDROOMS
3
- BATHROOMS
1
- SIZE
1,346 sq ft
125 sq m
- TENUREDescribes how you own a property. There are different types of tenure - freehold, leasehold, and commonhold.Read more about tenure in our glossary page.
Freehold
Key features
- Traditional Welsh farmhouse with character and sea views sitting in approximately 6.02 acres
- Extensive range of traditional farm buildings
- Peaceful, private setting with excellent access amd stunning sea views
- Freehold - No onward chain
- Additional acerage available by separate negotiation
- High-quality arable and pasture land
- Perfect opportunity for a new lifestyle!
Description
The property features a characterful farmhouse, a range of traditional outbuildings, and excellent quality arable and permanent pasture land. Together, these elements present a rare opportunity for anyone seeking to embrace a rural way of life, develop a sustainable enterprise, or explore agri-tourism or diversification potential. Outbuildings and approximately 6.2 acres - of which approximately 4.5 acres is usable land - surrounding the farmhouse are included within the price.
Historically operated as a livestock farm, the land at Llwyneinion Fechan has supported up to 450 head of cattle, with scope to expand further. The land is primarily used for grass-based cropping, including silage, hay, and grazing, making it ideally suited for both livestock and arable farming.
Nb. Additional land acreage (up to approximately 40 acres) is available by separate negotiation.
Whilst the farmhouse would benefit from some updating it presents a rare chance to acquire a beautiful farmhouse with substantial agricultural potential in one of Wales’s most scenic locations.
Accommodation comprises: ( all measurements are approximate )
Ground Floor -
Entrance Hallway - Slate flooring, UPVC double glazed door, access to all the rooms and downstairs W/C, stairs to the first floor:
Lounge - 4.90m x 4.04m (16'1 x 13'3) - Carpeted, stunning feature fireplace with wooden surround and multi-fuel burning stove, dual aspect double glazed windows
Dining Room - 4.4 x 3.1 (14'5" x 10'2") - Carpeted, inset space fireplace, dual aspect windows to front and side
Kitchen - 7.01m x 3.35m (23' x 11') - Slate tiled flooring, fitted range of wooden wall and base units with complementary work surfaces, space for double gas range cooker, extractor, sink and drainer, plumbing for washing machine and dishwasher, window and stable door. roof light windows, large feature stone fireplace.
Cloakroom - Low level WC, sink, double glazed window to the rear
First Floor -
Landing - Spacious landing area with access to all bedrooms with double glazed window allowing light
Bedroom 1 - 4.90m x 3.99m (16'1 x 13'1) - Carpeted, feature beams to ceiling, dual aspect double glazed windows with superb views and access to the master en-suite shower room at the rear:
En-Suite Shower Room - White bathroom suite comprising corner shower with power shower, low level WC and sink, heated towel rail, double glazed Velux window.
Bedroom 2 - 2.97 x 2.65 (9'8" x 8'8") - Carpeted, wooden celing beams, double glazed window to the front aspect taking in stunning views
Bedroom 3 - 3.18 x 1.52 (10'5" x 4'11") - Single bedroom, carpeted with window to rear
Bathroom - A bathroom with a view! Double glazed window to the front taking in stunning welsh coastline scenery,linoleum flooring, low level white WC, sink, heated towel rail and bath with power shower over
External - Private gated driveway.
Self Contained Quarry (Only used by the Owners).
Stone barns which have been re-roofed.
Block built workshop
Land Options - By separate negotiation as follows:
Approximately 40 acres of quality land with many potential options including farming or leisure.
The land is sloping pasture land enclosed within natural hedge banks, stone walls, the majority lying to the north of the farmstead behind the farm buildings and can be accessed from the yard.
A small paddock to the side of the stone and slate barn also has road access.
Services - Mains electricity, private water supply and drainage to septic tank.
LPG gas central heating
Council tax band D.
Location - Dyffryn Ardudwy is a village nestled between the historic towns of Harlech and Barmouth in Gwynedd, North West Wales. Perfectly positioned on a coastal plain, Dyffryn enjoys the best of both worlds: sweeping golden beaches of Cardigan Bay to the west and the dramatic foothills of Eryri (Snowdonia) to the east.
This stunning location is a haven for walkers and nature lovers alike, offering an idyllic mix of rolling hills, sandy shores, and tranquil wooded valleys. Good transport links are available and there are shops and a fuel station in Dyffryn Ardudwy.
Material Information - Freehold property of stone construction.
Council Tax band D
Main residence for Article 4 Purposes
Brochures
LLwyneinion Fechan, Dyffryn ArdudwyLlwyneinion FechanBrochure- COUNCIL TAXA payment made to your local authority in order to pay for local services like schools, libraries, and refuse collection. The amount you pay depends on the value of the property.Read more about council Tax in our glossary page.
- Band: D
- PARKINGDetails of how and where vehicles can be parked, and any associated costs.Read more about parking in our glossary page.
- Yes
- GARDENA property has access to an outdoor space, which could be private or shared.
- Yes
- ACCESSIBILITYHow a property has been adapted to meet the needs of vulnerable or disabled individuals.Read more about accessibility in our glossary page.
- Ask agent
LLwyneinion Fechan, Dyffryn Ardudwy
Add an important place to see how long it'd take to get there from our property listings.
__mins driving to your place
Get an instant, personalised result:
- Show sellers you’re serious
- Secure viewings faster with agents
- No impact on your credit score
Your mortgage
Notes
Staying secure when looking for property
Ensure you're up to date with our latest advice on how to avoid fraud or scams when looking for property online.
Visit our security centre to find out moreDisclaimer - Property reference 33960672. The information displayed about this property comprises a property advertisement. Rightmove.co.uk makes no warranty as to the accuracy or completeness of the advertisement or any linked or associated information, and Rightmove has no control over the content. This property advertisement does not constitute property particulars. The information is provided and maintained by Tom Parry & Co, Harlech. Please contact the selling agent or developer directly to obtain any information which may be available under the terms of The Energy Performance of Buildings (Certificates and Inspections) (England and Wales) Regulations 2007 or the Home Report if in relation to a residential property in Scotland.
*This is the average speed from the provider with the fastest broadband package available at this postcode. The average speed displayed is based on the download speeds of at least 50% of customers at peak time (8pm to 10pm). Fibre/cable services at the postcode are subject to availability and may differ between properties within a postcode. Speeds can be affected by a range of technical and environmental factors. The speed at the property may be lower than that listed above. You can check the estimated speed and confirm availability to a property prior to purchasing on the broadband provider's website. Providers may increase charges. The information is provided and maintained by Decision Technologies Limited. **This is indicative only and based on a 2-person household with multiple devices and simultaneous usage. Broadband performance is affected by multiple factors including number of occupants and devices, simultaneous usage, router range etc. For more information speak to your broadband provider.
Map data ©OpenStreetMap contributors.






