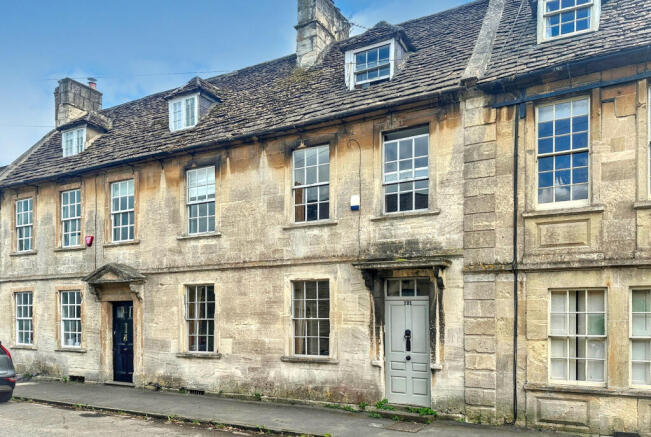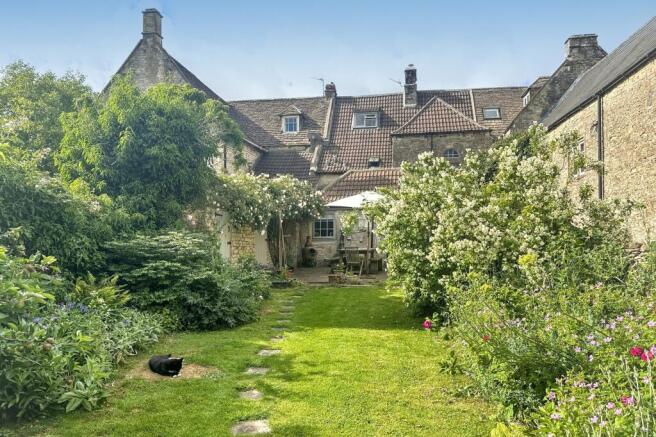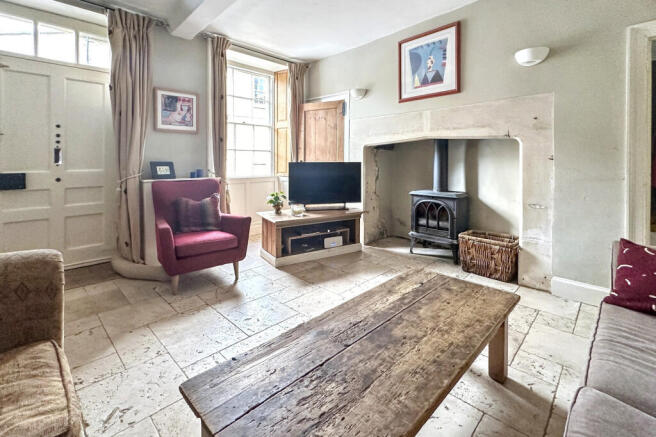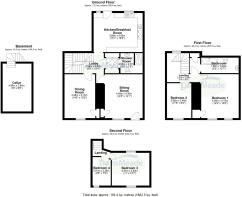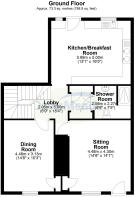High Street,

- PROPERTY TYPE
Town House
- BEDROOMS
4
- BATHROOMS
2
- SIZE
1,662 sq ft
154 sq m
- TENUREDescribes how you own a property. There are different types of tenure - freehold, leasehold, and commonhold.Read more about tenure in our glossary page.
Freehold
Key features
- Two reception rooms
- Kitchen/breakfast room
- Cellar
- Four bedrooms
- South-facing garden with partially restored stone outbuilding ideal for conversion or creative use.
Description
This generously proportioned family home enjoys a superb location on Marshfield High Street, benefiting from a long, south-facing rear garden, multiple outbuildings, and a garage—each offering great potential for enhancement.
Marshfield is a highly sought-after South Cotswold village with convenient access links to Bath (c8 miles), Bristol (c12 miles) and the M4. The village offers a host of everyday amenities, including a GP surgery, a well-regarded primary school, a Post Office, 2 lively pubs, a tearoom and a village shop selling local produce. There is a thriving community supporting a wide range of local clubs and activities including cricket, tennis and football.
Accommodation
Sitting Room
A welcoming space featuring a large inglenook fireplace with cast iron wood-burning stove, shuttered sash window to the front elevation, with two storage cupboards and limestone flooring.
Dining Room
Currently used as an additional sitting room, with a storage cupboard, this space includes a Bath stone fireplace housing a log burner and another shuttered sash window to the front.
Inner Lobby
Provides access to the first floor and includes large storage cupboards. Leads to a fully tiled Wet Room with a shower area, low-level WC, and wash hand basin.
Cellar
Accessed via stairs from the lobby, the vaulted cellar is currently set up as a unique, atmospheric dining area.
Kitchen/Breakfast Room
Well-appointed with a range of base, wall, and full-height units, marble worktops with inset Belfast sink, large gas-fired AGA, integrated fridge/freezer and dishwasher, and a cupboard housing the gas-fired boiler. A door and window open directly onto the rear sun terrace, perfect for outdoor entertaining.
First Floor
Bedroom One
Features original cast iron fireplace, built-in cupboard and fitted wardrobes and two windows overlooking the front elevation.
Bedroom Two
Includes an original fireplace, built-in cupboards and a window to the front.
Family Bathroom
Stylishly fitted with a double-ended bath, pedestal wash hand basin, low-level WC, heated towel rail, built-in cupboards, Velux window, and limestone flooring.
Second Floor
Bedroom Three
Charming character room with exposed beams, over eveas storage, windows to both front and rear elevations—the rear offering far-reaching views over the southern part of Marshfield.
Note: There is slightly limited headroom to access this bedroom
Bedroom Four
Includes a front-facing window and over-eaves storage.
Outside
Step out from the kitchen onto a large, sun-drenched terrace ideal for al fresco dining. The mature garden is rich with trees and shrubs, leading past a pergola seating area to the barn/garage at the garden's end. This versatile outbuilding offers excellent potential for enhancing parking, creating a home office, or even developing additional accommodation (subject to necessary planning permissions).
Rear access is available via a private track off St. Martin’s Lane.
This property presents a wonderful opportunity to secure a characterful home with extensive space and endless possibilities for enhancement, all set in the desirable village of Marshfield.
Local authority and rates: South Glos Council
Council tax band: D = £2,428 Tax Year 2024/25
Electricity supply: Mains
Water supply: Mains
Sewerage: Mains
Heating: gas central heating, Secondary Heating: Two log burning stoves
Possible Broadband speed: i.e Basic 19 Mbps, Superfast 80 Mbps
- COUNCIL TAXA payment made to your local authority in order to pay for local services like schools, libraries, and refuse collection. The amount you pay depends on the value of the property.Read more about council Tax in our glossary page.
- Ask agent
- PARKINGDetails of how and where vehicles can be parked, and any associated costs.Read more about parking in our glossary page.
- Yes
- GARDENA property has access to an outdoor space, which could be private or shared.
- Yes
- ACCESSIBILITYHow a property has been adapted to meet the needs of vulnerable or disabled individuals.Read more about accessibility in our glossary page.
- Ask agent
Energy performance certificate - ask agent
High Street,
Add an important place to see how long it'd take to get there from our property listings.
__mins driving to your place
Get an instant, personalised result:
- Show sellers you’re serious
- Secure viewings faster with agents
- No impact on your credit score
Your mortgage
Notes
Staying secure when looking for property
Ensure you're up to date with our latest advice on how to avoid fraud or scams when looking for property online.
Visit our security centre to find out moreDisclaimer - Property reference DCH-58828682. The information displayed about this property comprises a property advertisement. Rightmove.co.uk makes no warranty as to the accuracy or completeness of the advertisement or any linked or associated information, and Rightmove has no control over the content. This property advertisement does not constitute property particulars. The information is provided and maintained by Davis Meade, Marshfield. Please contact the selling agent or developer directly to obtain any information which may be available under the terms of The Energy Performance of Buildings (Certificates and Inspections) (England and Wales) Regulations 2007 or the Home Report if in relation to a residential property in Scotland.
*This is the average speed from the provider with the fastest broadband package available at this postcode. The average speed displayed is based on the download speeds of at least 50% of customers at peak time (8pm to 10pm). Fibre/cable services at the postcode are subject to availability and may differ between properties within a postcode. Speeds can be affected by a range of technical and environmental factors. The speed at the property may be lower than that listed above. You can check the estimated speed and confirm availability to a property prior to purchasing on the broadband provider's website. Providers may increase charges. The information is provided and maintained by Decision Technologies Limited. **This is indicative only and based on a 2-person household with multiple devices and simultaneous usage. Broadband performance is affected by multiple factors including number of occupants and devices, simultaneous usage, router range etc. For more information speak to your broadband provider.
Map data ©OpenStreetMap contributors.
