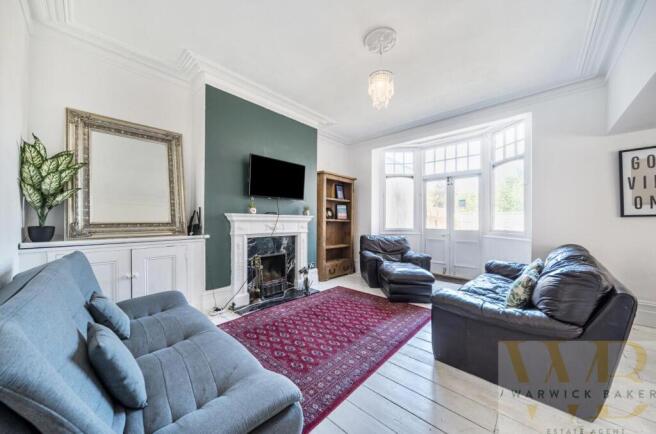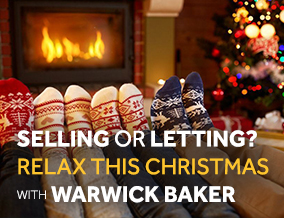
Lawrence Road, Hove

- PROPERTY TYPE
Ground Flat
- BEDROOMS
2
- BATHROOMS
1
- SIZE
705 sq ft
65 sq m
Key features
- ENTRANCE HALL
- TWO DOUBLE BEDROOMS
- 17' LOUNGE
- 11' KITCHEN/DINING ROOM
- BATHROOM
- 26' REAR GARDEN
- IDEAL FOR FIRST TIME BUYERS
- IDEAL FOR BUY TO LET INVESTORS
- NO UPWARD CHAIN
Description
Warwick Baker Estate Agents are proud to present this exceptional ground floor apartment, a rare gem nestled within a beautifully maintained Victorian building. This inviting residence features a welcoming entrance hall, two generously sized double bedrooms, an expansive 17' lounge perfect for relaxation and entertaining, and an 11' kitchen/dining room ideal for culinary delights. The apartment also includes a modern bathroom and access to a charming rear garden. Internal viewing is highly recommended to fully appreciate the exquisite original ornate features that enhance the character of this home.
Perfectly situated on a serene residential street, this apartment offers a lifestyle enriched by the vibrant Poets Corner neighbourhood. Here, you’ll discover an eclectic mix of independent cafés, lively pubs, artisanal bakeries, and delightful restaurants, all within easy reach of essential amenities. Families will benefit from the excellent local schools in the vicinity. Commuters will find Aldrington train station just a short walk away, providing swift connections to London, while the stunning seafront—with its newly revitalized leisure and entertainment options—is also within a leisurely stroll. Don’t miss out on the opportunity to make this charming apartment your new home!
Original part frosted leaded front door leading to:
Entrance Hall - 3.32 x 2.59 (10'10" x 8'5") - Being ' L ' shaped, single panel radiator, dado rail, door giving access to under stairs storage cupboard, picture rail, 10'' original skirting boards, painted floor boards.
Doorway off entrance hall to:
Lounge - 5.33 x 3.73 (17'5" x 12'2") - Into bay with sash windows and twin French doors to the rear ( not functioning ), painted wood panelling below the windows, feature fireplace with wood surround and mantle, marble insert, marble hearth, built in double doored storage cupboard to the side with display shelf over, painted floor boards, 11'' original skirting boards.
Opening off lounge to:
Kitchen/Dining Room - 3.54 x 2.96 (11'7" x 9'8") - Comprising stainless steel sink unit with mixer tap inset into work top, built in ' NEFF ' electric hob to the side, range of slow closing drawers under, built in electric oven to the side, tiled splash bask, complimented by matching wall units over, built in integrated extractor, bay with part frosted sash windows to the side having an easterly aspect, double painted radiator, painted floor boards, 10' original skirting boards, high level storage cupboards.
Original stripped and exposed wood panelled door off entrance hall to:
Bedroom 1 - 5.40 x 4.01 (17'8" x 13'1") - Into bay with original sash windows to the front having a favoured southerly aspect, part wood panelling under, painted floor boards, 9'' original skirting boards.
Door off kitchen/dining room to:
Bedroom 2 - 3.63 x 3.07 (11'10" x 10'0") - Having a dual aspect, window to the side having a westerly aspect, part frosted glazed windows having an easterly aspect.
Original stripped and exposed wood panelled door off entrance hall to:
Bathroom - Being part tiled, comprising wood panelled bath with antique style mixer tap with separate shower attachment, built in shower with rainfall style shower head with separate attachment, shower rail and curtain, low level wc, antique style ceramic sink unit with mixer tap, tiled splash back, double doored storage cupboard under, part wood panelled walls to dado height, frosted glazed window.
Frosted glazed door off bedroom 2 to:
Rear Garden - 7.97 x 7.91 (26'1" x 25'11") - Being ' L ' shaped, with patio area leading to raised deck area, enclosed by part brick wall and fencing.
Outgoings - SHARE OF FREEHOLD
MAINTENANCE:- 33% OF ANY EXPENDITURE
GROUND RENT:- NON-APPLICABLE
LEASE:- 67 YEARS REMIAN ( VENDOR PREPARED TO EXTEND IF REQUIRED )
Brochures
Lawrence Road, HoveBrochure- COUNCIL TAXA payment made to your local authority in order to pay for local services like schools, libraries, and refuse collection. The amount you pay depends on the value of the property.Read more about council Tax in our glossary page.
- Band: B
- PARKINGDetails of how and where vehicles can be parked, and any associated costs.Read more about parking in our glossary page.
- Ask agent
- GARDENA property has access to an outdoor space, which could be private or shared.
- Yes
- ACCESSIBILITYHow a property has been adapted to meet the needs of vulnerable or disabled individuals.Read more about accessibility in our glossary page.
- Ask agent
Lawrence Road, Hove
Add an important place to see how long it'd take to get there from our property listings.
__mins driving to your place
Get an instant, personalised result:
- Show sellers you’re serious
- Secure viewings faster with agents
- No impact on your credit score



Your mortgage
Notes
Staying secure when looking for property
Ensure you're up to date with our latest advice on how to avoid fraud or scams when looking for property online.
Visit our security centre to find out moreDisclaimer - Property reference 33961280. The information displayed about this property comprises a property advertisement. Rightmove.co.uk makes no warranty as to the accuracy or completeness of the advertisement or any linked or associated information, and Rightmove has no control over the content. This property advertisement does not constitute property particulars. The information is provided and maintained by Warwick Baker Estate Agents, Shoreham-By-Sea. Please contact the selling agent or developer directly to obtain any information which may be available under the terms of The Energy Performance of Buildings (Certificates and Inspections) (England and Wales) Regulations 2007 or the Home Report if in relation to a residential property in Scotland.
*This is the average speed from the provider with the fastest broadband package available at this postcode. The average speed displayed is based on the download speeds of at least 50% of customers at peak time (8pm to 10pm). Fibre/cable services at the postcode are subject to availability and may differ between properties within a postcode. Speeds can be affected by a range of technical and environmental factors. The speed at the property may be lower than that listed above. You can check the estimated speed and confirm availability to a property prior to purchasing on the broadband provider's website. Providers may increase charges. The information is provided and maintained by Decision Technologies Limited. **This is indicative only and based on a 2-person household with multiple devices and simultaneous usage. Broadband performance is affected by multiple factors including number of occupants and devices, simultaneous usage, router range etc. For more information speak to your broadband provider.
Map data ©OpenStreetMap contributors.





