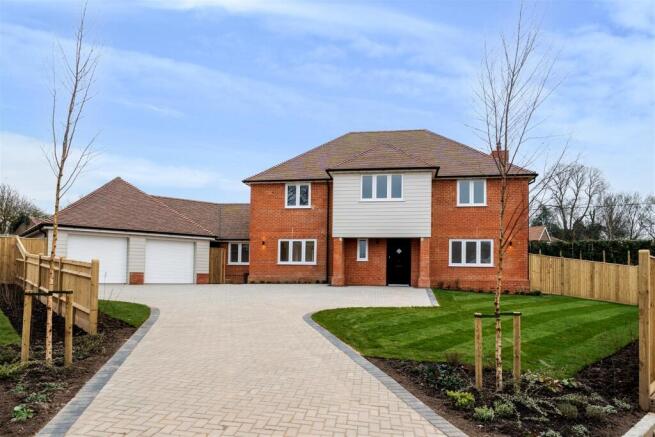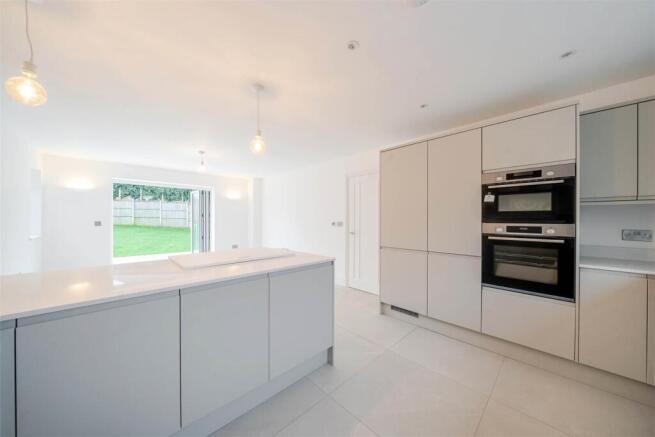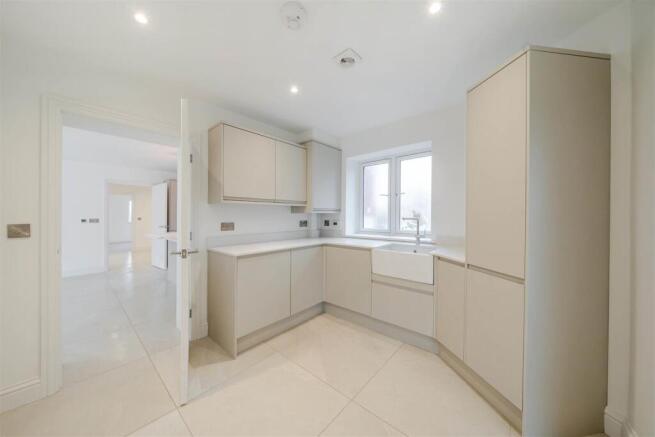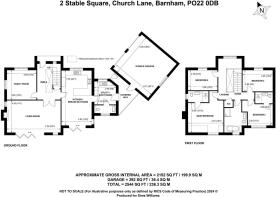
2 Stables Square, Barnham

- PROPERTY TYPE
Detached
- BEDROOMS
4
- BATHROOMS
3
- SIZE
2,152 sq ft
200 sq m
- TENUREDescribes how you own a property. There are different types of tenure - freehold, leasehold, and commonhold.Read more about tenure in our glossary page.
Freehold
Key features
- Central Village Location
- 4 Bedroom Detached House
- Kitchen/Breakfast Room & Utility
- Living Room
- Family Room
- 2 En-Suite & family Bathroom
- High Specification Homes
- All Flooring Included
- Double Garage & Driveway Parking
Description
Stables Square is a select development of just four spacious family homes, all with four good size bedrooms and bright living accommodation in Barnham, West Sussex. Built by Future Designer Homes, these houses have a high internal specification and situated in a perfect location for easy access to local schools, shops, public transport including Barnham Mainline station with its London and Coastal services.
Home 2 boasts a spacious hallway, dual aspect family room and a separate living room with bifold doors onto the rear garden. It has a large open plan kitchen/ breakfast room with a separate utility/boot room. It has a double butler sink, stone worktops, integrated appliances including an induction hob, oven, full height larder fridge and under counter freezer, dishwasher, washing machine and tumble dryer. There is underfloor heating with ceramic floor tiles throughout the ground floor area. Furthermore, there is a ground floor cloakroom which is accessed from the utility room.
Upstairs, there is an en-suite to both bedroom one and the second bedroom. The first floor is completed with two double bedrooms and a family bathroom. The bathrooms are fitted with Contemporary white suites with crome fittings and fitted vanity cupboard units. The family bathroom enjoys a free standing bath. The floors are finished with ceramic tiles with porcelain tiled walls. Radiators to the first floor - all with TRVs. Quality carpets and underlay will complete the generous landing and bedrooms.
Stables Square has a Gas Central Heating system to include Combi boiler with unvented cylinder.
Outside, the rear garden has a porcelain patio and finished with turf. There is covered access to the double garage from the utility room and ample driveway parking.
This stunning new home comes with a 10 year Advantage warranty.
The Management Estate Charge is £1286.50 per annum - contact the office for full details.
Council Tax Banding is not set until after Legal Completion
Predicted Energy Efficiency Rating: B
New Homes Disclaimer - As the seller's agent we are not surveyors or conveyancing experts and as such we cannot and do not comment on the condition of the property or issues that may affect this property, unless we have been made aware of such matters. Interested parties should employ their own professionals to make such enquiries before making any transactional decisions. Images shown may be from previous developments and are just an indication for illustrative purposes only.
Directions - From Barnham Station head East along Barnham Road, under the railway bridge and Church Lane is the first turning on the right hand side, Continue for approximately 0.1 miles and Stables Square is situated on the right hand side.
Brochures
2 Stables Square, Barnham- COUNCIL TAXA payment made to your local authority in order to pay for local services like schools, libraries, and refuse collection. The amount you pay depends on the value of the property.Read more about council Tax in our glossary page.
- Ask agent
- PARKINGDetails of how and where vehicles can be parked, and any associated costs.Read more about parking in our glossary page.
- Garage
- GARDENA property has access to an outdoor space, which could be private or shared.
- Yes
- ACCESSIBILITYHow a property has been adapted to meet the needs of vulnerable or disabled individuals.Read more about accessibility in our glossary page.
- Ask agent
2 Stables Square, Barnham
Add an important place to see how long it'd take to get there from our property listings.
__mins driving to your place
Get an instant, personalised result:
- Show sellers you’re serious
- Secure viewings faster with agents
- No impact on your credit score
Your mortgage
Notes
Staying secure when looking for property
Ensure you're up to date with our latest advice on how to avoid fraud or scams when looking for property online.
Visit our security centre to find out moreDisclaimer - Property reference 33961013. The information displayed about this property comprises a property advertisement. Rightmove.co.uk makes no warranty as to the accuracy or completeness of the advertisement or any linked or associated information, and Rightmove has no control over the content. This property advertisement does not constitute property particulars. The information is provided and maintained by Sims Williams, Walberton. Please contact the selling agent or developer directly to obtain any information which may be available under the terms of The Energy Performance of Buildings (Certificates and Inspections) (England and Wales) Regulations 2007 or the Home Report if in relation to a residential property in Scotland.
*This is the average speed from the provider with the fastest broadband package available at this postcode. The average speed displayed is based on the download speeds of at least 50% of customers at peak time (8pm to 10pm). Fibre/cable services at the postcode are subject to availability and may differ between properties within a postcode. Speeds can be affected by a range of technical and environmental factors. The speed at the property may be lower than that listed above. You can check the estimated speed and confirm availability to a property prior to purchasing on the broadband provider's website. Providers may increase charges. The information is provided and maintained by Decision Technologies Limited. **This is indicative only and based on a 2-person household with multiple devices and simultaneous usage. Broadband performance is affected by multiple factors including number of occupants and devices, simultaneous usage, router range etc. For more information speak to your broadband provider.
Map data ©OpenStreetMap contributors.








