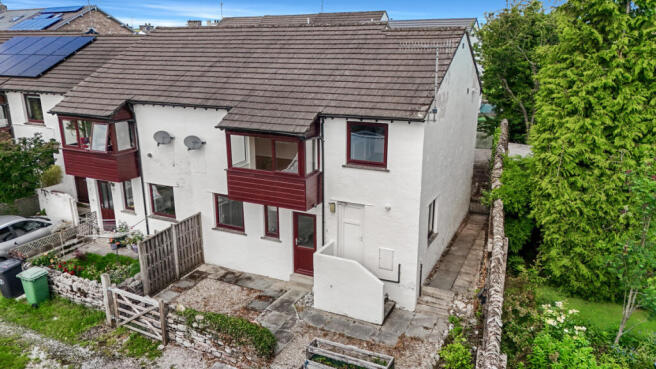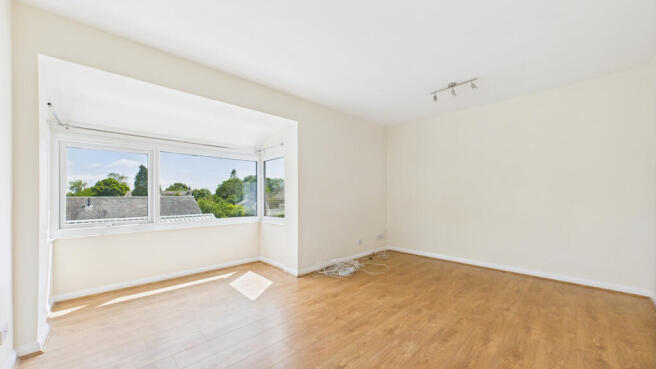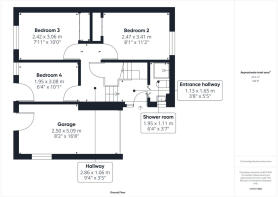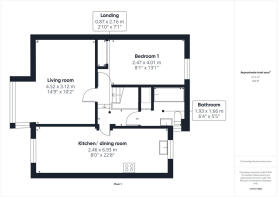Ackenthwaite Court, Ackenthwaite, LA7

- PROPERTY TYPE
End of Terrace
- BEDROOMS
4
- BATHROOMS
2
- SIZE
Ask agent
- TENUREDescribes how you own a property. There are different types of tenure - freehold, leasehold, and commonhold.Read more about tenure in our glossary page.
Freehold
Key features
- A versatile four bedroom, end of terrace
- A bright open plan kitchen/ diner with dual aspect views
- A spacious living room with a box bay window
- Parking for two vehicles, with an electric charging point and a garage
- Located in a sought after, peaceful, residential location
- Situated close to transport links and the local amenities
- Offered with no onward chain
Description
This versatile home features low maintenance gardens, two dedicated parking spaces, and an integrated garage equipped with an electric vehicle charging point - perfectly suited for modern living and offered with no onward chain. The accommodation is bright and airy throughout, thoughtfully arranged over split levels to enhance privacy and convenience. The lower ground floor comprises of three well proportioned bedrooms, ideal for family members or guests, with one bedroom benefitting from direct access to the rear garden. On the first floor, you’ll find the main bedroom, a spacious and inviting living room flooded with natural light through the charming box bay window and an open-plan kitchen and dining area, that spans the full depth of the property, creating an excellent space for everyday living and entertaining. The family bathroom is also located on this level, complemented by an additional shower room in the entrance hallway for added convenience and flexibility.
Milnthorpe is a bustling village offering a great selection of local amenities as well as a nursery, primary school and secondary school which are all within five minutes walking distance of the property. The M6 motorway can be reached within 10 minutes and there is a regular bus service that runs 7 days a week from Lancaster up to Keswick in the Lake District. Milnthorpe benefits from having 2 doctors surgeries, 2 dental practices, a Pharmacy, an opticians, a petrol station, a vets and much, much more and plays host to an array of social activities for all ages ranging from baby and toddler groups and youth groups to coffee mornings and sports clubs. There is a supermarket, 2 pubs, several independent shops and a variety of eateries.
GROUND FLOOR
Entrance hallway
3'8" x 5'4" (1.13m x 1.65m)
Upon entering the home, you are welcomed into the entrance hall, which provides access via a couple of steps to the lower ground floor and to the main staircase ascending to the first floor. This level also includes access to the shower room, along with space to remove and store shoes and coats.
Shower Room
3'7" x 6'4" (1.11m x 1.95m)
A convenient shower room featuring a mains-fed shower cubicle, a WC, and a hand basin set within a vanity unit for storage, complemented by tiled splashbacks and natural light flows in through the window. There is the added benefit of underfloor heating here.
LOWER GROUND FLOOR
Bedroom 2
8'1" x 11'2" (2.47m x 3.41m)
A front facing double bedroom featuring a built-in double wardrobe, ideal for keeping the room organised and clutter free.
Bedroom 3
7'11" x 10'0" (2.42m x 3.06m)
A bright double bedroom benefitting from views over the rear garden and featuring a built-in double wardrobe, offering ample storage space.
Bedroom 4
6'4" x 10'1" (1.95m x 3.08m)
A versatile room with direct access out to the rear garden, ideal for use as a fourth bedroom, home office, or playroom.
FIRST FLOOR
Living Room
10'2" x 14'9" (3.12m x 4.52m)
Flooded with natural light and enjoying elevated views, this spacious living room features a charming box bay window and offers ample space for the whole family to relax and socialise.
Kitchen/ dining room
8'0" x 22'8" (2.46m x 6.93m)
Spanning the full depth of the home and enjoying elevated views to both the front and rear, this sociable space seamlessly combines cooking and dining areas. The kitchen is well-equipped with a range of white gloss base units, an integrated oven, a five-ring gas hob with extractor hood above, and a dishwasher. There's also space for a washing machine and tall fridge freezer with wall-mounted shelving providing convenient, easy-access storage. The dining area comfortably accommodates a table for six and is bathed in natural light, making it an inviting space for family meals and entertaining.
Bedroom 1
8'1" x 13'1" (2.47m x 4.01m)
A double bedroom with elevated front-facing views, featuring a built-in double wardrobe for convenient, clutter-free storage.
Bathroom
5'5" x 6'3" (1.66m x 1.93m)
The white bathroom suite features a bath with an overhead electric shower, a WC, and a hand basin. The walls are fully tiled in a monochrome palette, complemented by a tall heated towel rail for added comfort and a built-in storage cupboard.
Garage
8'2" x 16'8" (2.50m x 5.09m)
An integrated garage accessed via a handy sheltered area leading to the up-and-over front door. There is additional access into the garage from the rear garden. The garage features an electric vehicle charging point and a side window that allows natural light to enter. It houses the boiler and offers ample space for parking or for storage.
Externally
The front of the home features a low-maintenance garden that frames the property beautifully, with a paved frontage leading to the garage, that includes an electric vehicle charging point, with a raised bed filled with mature planting to add a touch of colour. A pathway continues through a side gate, providing access to the rear garden. The rear garden is secure and easy to maintain, mainly laid with gravel and paving and enclosed by attractive stone walls. Beyond this, a gravelled parking area is accessed via a large gate, offering both privacy and convenience. While there is potential to further enhance the garden space, it already serves as a practical, low-maintenance outdoor area.
Useful information
House built - 1986.
Tenure - Freehold.
Council tax band - C Westmorland and Furness Council).
Heating - Gas central heating.
Drainage - Mains.
What3Words location - ///stowing.compound.popped.
Anti-Money Laundering Regulations
In compliance with Government legislation, all purchasers are required to undergo identification checks under the Anti-Money Laundering (AML) Regulations once an offer on a property has been accepted. These checks are mandatory, and the purchase process cannot proceed until they are successfully completed. Failure to complete these checks will prevent the purchase from progressing.
A specialist third-party company / compliance partner will carry out these checks.
Cost:
- £42.00 (inc. VAT) for one purchaser, or £36.00 (inc. VAT) per person if more than one person is involved in the purchase and provided that all individuals pay in one transaction.
- The charge for purchases under a company name is £120.00 (inc. VAT).
The fee is non-refundable and must be paid before a Memorandum of Sale is issued. The cost includes obtaining relevant data, manual verifications, and monitoring as required.
Brochures
Brochure 1- COUNCIL TAXA payment made to your local authority in order to pay for local services like schools, libraries, and refuse collection. The amount you pay depends on the value of the property.Read more about council Tax in our glossary page.
- Band: C
- PARKINGDetails of how and where vehicles can be parked, and any associated costs.Read more about parking in our glossary page.
- Yes
- GARDENA property has access to an outdoor space, which could be private or shared.
- Yes
- ACCESSIBILITYHow a property has been adapted to meet the needs of vulnerable or disabled individuals.Read more about accessibility in our glossary page.
- Ask agent
Ackenthwaite Court, Ackenthwaite, LA7
Add an important place to see how long it'd take to get there from our property listings.
__mins driving to your place
Get an instant, personalised result:
- Show sellers you’re serious
- Secure viewings faster with agents
- No impact on your credit score
Your mortgage
Notes
Staying secure when looking for property
Ensure you're up to date with our latest advice on how to avoid fraud or scams when looking for property online.
Visit our security centre to find out moreDisclaimer - Property reference RX589504. The information displayed about this property comprises a property advertisement. Rightmove.co.uk makes no warranty as to the accuracy or completeness of the advertisement or any linked or associated information, and Rightmove has no control over the content. This property advertisement does not constitute property particulars. The information is provided and maintained by Waterhouse Estate Agents, Milnthorpe. Please contact the selling agent or developer directly to obtain any information which may be available under the terms of The Energy Performance of Buildings (Certificates and Inspections) (England and Wales) Regulations 2007 or the Home Report if in relation to a residential property in Scotland.
*This is the average speed from the provider with the fastest broadband package available at this postcode. The average speed displayed is based on the download speeds of at least 50% of customers at peak time (8pm to 10pm). Fibre/cable services at the postcode are subject to availability and may differ between properties within a postcode. Speeds can be affected by a range of technical and environmental factors. The speed at the property may be lower than that listed above. You can check the estimated speed and confirm availability to a property prior to purchasing on the broadband provider's website. Providers may increase charges. The information is provided and maintained by Decision Technologies Limited. **This is indicative only and based on a 2-person household with multiple devices and simultaneous usage. Broadband performance is affected by multiple factors including number of occupants and devices, simultaneous usage, router range etc. For more information speak to your broadband provider.
Map data ©OpenStreetMap contributors.





