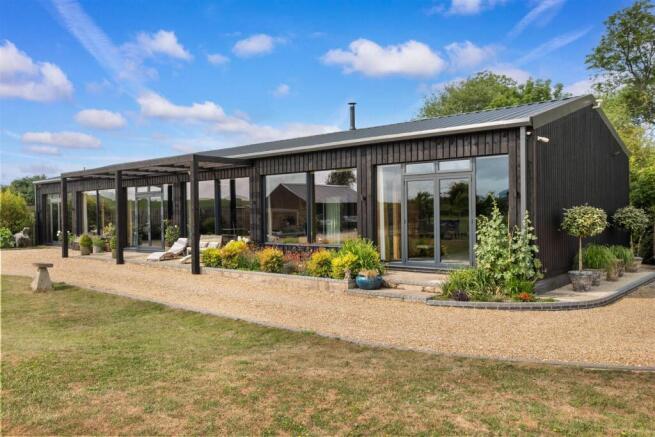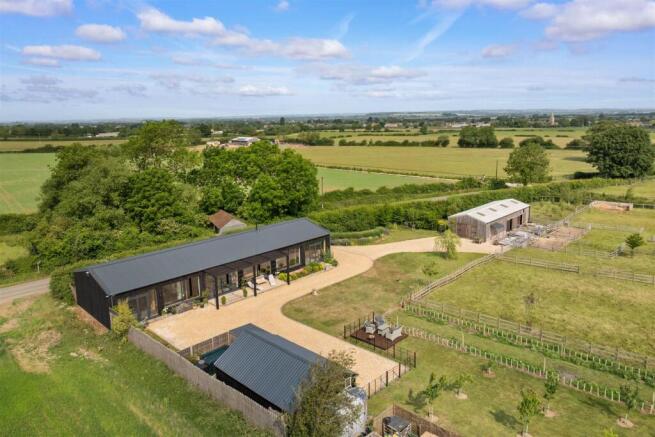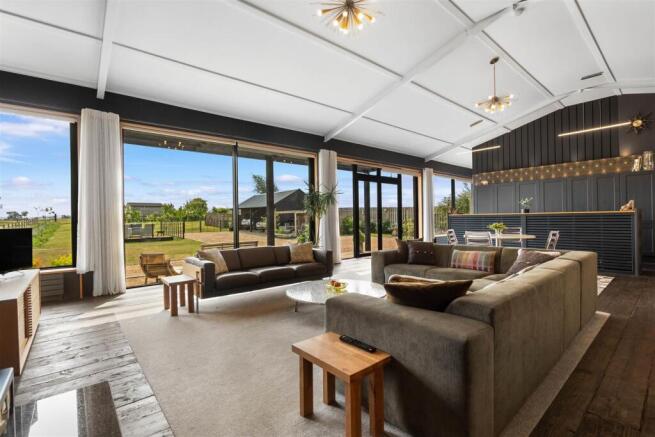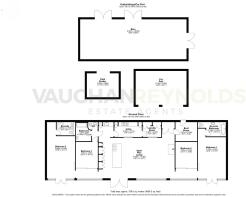Meon Hill, Lower Quinton, Stratford-Upon-Avon

- PROPERTY TYPE
Barn Conversion
- BEDROOMS
4
- BATHROOMS
3
- SIZE
2,446 sq ft
227 sq m
- TENUREDescribes how you own a property. There are different types of tenure - freehold, leasehold, and commonhold.Read more about tenure in our glossary page.
Freehold
Key features
- Impressive Open Plan Kitchen & Living Room
- Utility, Laundry & Boot Room
- Four Double Bedrooms
- Luxury Bathroom & Three En-suites
- Extensive Outbuildings Inc Barn, Yard & Stores
- Gated Parking & Double Carport
- Formal Gardens and Land Extending to 4.6 Acres
- Remaining Term of Build Warranty
- Viewing Essential
- Video Tour Online
Description
•Impressive Open Plan Kitchen & Living Room
•Utility, Laundry & Boot Room
•Four Double Bedrooms
•Luxury Bathroom & Three En-suites
•Extensive Outbuildings Inc Barn, Yard & Stores
•Gated Parking & Double Carport
•Formal Gardens & Land Extending to approximately 4.7 Acres
•Remaining Term of Build Warranty
•Viewing Essential
•Video Tour Online
A Striking Contemporary Barn Conversion in a Glorious Rural Setting. GIA 2446 sqft.
Set amidst the rolling Warwickshire countryside, with the Cotswolds quite literally on the doorstep, Skylark Barn is a beautifully executed Class Q barn conversion, offering a rare combination of modern architecture, single-storey living, and outstanding natural surroundings
The Property -
Designed with a focus on space, light, and landscape, this striking home centres around a dramatic open-plan living and kitchen area. Vaulted ceilings, a log burner, and a stunning bank of floor-to-ceiling glazing has sliding or double doors allowing the whole facade to be opened up, creating a bright, welcoming space that captures uninterrupted views over the surrounding land — making this the true heart of the home.
Accommodation is thoughtfully arranged with four large double bedrooms, three of which benefit from en-suite bath or shower rooms, offering privacy and comfort. A practical utility room, boot room with door to rear enclosed garden, ideal for wet dogs and wellies, and laundry room ensure the property caters equally well to everyday country life.
Grounds & Setting -
Outside, Skylark Barn sits in around 4.7 acres of idyllic countryside grounds. An extensive programme of planting has been carried out over the past six years to provide complete privacy.
The land features a productive orchard with apple, pear, cherry, and hazelnut trees, while a copse of silver birch and maple provides seasonal colour and shelter. A wildlife pond adds both ecological interest and a beautiful focal point to the grounds. The east and south boundary have the original Victorian estate railings, with new hedgerow planted to create a diverse wildlife habitat, reflecting the care and thought given to both design and heritage throughout the property.
The property is approached via a discreet recessed gated driveway, leading to a hardstanding for trailers or horsebox, a substantial 16m barn with power and water, tall openings to allow access for small holder machinery and an enclosed yard, double carport, and a field shelter, ideal for equestrian or smallholding use.
Lower Quinton lies at the foot of the Cotswolds (Meon Hill) ideally situated between the beautiful towns of Stratford-upon-Avon and Chipping Campden, both of which are only 5 miles away. The village is by-passed by the B4632 and is situated on an unclassified side road. The village features a popular junior and infant school, doctor's surgery, post office and shop, a 16th Century public house - The College Arms. The Cotswolds are a short journey away, with countless attractions and amenities readily available.
A Lifestyle Opportunity -
A walk across Meon Hill takes you to a wonderful cafe at Clopton farm shop, which also provides local produce. Whether you’re looking for a peaceful retreat, a base for countryside pursuits, or an architecturally distinct home to enjoy modern rural living, Skylark Barn delivers on every level. With a 10-year Build-Zone warranty (from completion of renovation in 2019) providing peace of mind, this exceptional property invites you to enjoy a lifestyle rooted in quality, design, and nature.
Living Room - 6.08m x 11.46m (19'11" x 37.7")
Utility Room - 2.26m x 4.14m (7'5" x 13'7")
Laundry Room - 2.26m x 2.82m (7'5" x 9'3")
Boot Room - 2.87m x 3.29m (9'5 x 10'9")
Bedroom One - 6.18m x 4.22m (20'3" x 13'10")
En-Suite Bathroom - 2.16m x 4.22m (7'1! x 13'10")
Bedroom Two - 8.44m x 4.23m (27'8" x 13'11")
En-Suite - 2.00m x 2.78m (8'7" x 9'1")
Bedroom Three - 3.03m x 3.33m (12'11" x 10'11")
Bedroom Four - 3.93m x 3.28m (12'11" x 10'9")
Bathroom & Separate Wc - 2.87x 2.34m (9'5" x 7'8")
Barn - 6.00m x 16m (19'8" x 52'6)
Field Shelter - 3.6m x 4.8m (11'10" x 15'9")
Car Port - 5.10m x 7.65m (16'9" x 25'1")
General Information - Subjective comments in these details imply the opinion of the selling Agent at the time these details were prepared. Naturally, the opinions of purchasers may differ.
Agents Note: We have not tested any of the electrical, central heating or sanitaryware appliances. Purchasers should make their own investigations as to the workings of the relevant items. Floor plans are for identification purposes only and not to scale. All room measurements and mileages quoted in these sales particulars are approximate.
Fixtures and Fittings: All those items mentioned in these particulars by way of fixtures and fittings are deemed to be included in the sale price. Others, if any, are excluded. However, we would always advise that this is confirmed by the purchaser at the point of offer.
Tenure: The property is Freehold with vacant possession upon completion of the purchase.
Services: Oil fired central heating, mains electricity and water. Private drainage.
Local Authority: Stratford-upon-Avon District Council Tax Band G
In line with The Money Laundering Regulations 2007 we are duty bound to carry out due diligence on all of our clients to confirm their identity. Rather than traditional methods in which you would have to produce multiple utility bills and a photographic ID we use an electronic verification system. This system allows us to verify you from basic details using electronic data, however it is not a credit check of any kind so will have no effect on you or your credit history. You understand that we will undertake a search with Experian for the purposes of verifying your identity. To do so Experian may check the details you supply against any particulars on any database (public or otherwise) to which they have access. They may also use your details in the future to assist other companies for verification purposes. A record of the search will be retained.
To complete our quality service, VaughanReynolds is pleased to offer the following:-
Free Valuation: Please contact the office on to make an appointment.
VaughanReynolds Conveyancing: Very competitive fixed price rates agreed with our panel of local experienced and respected Solicitors. Please contact this office for further details.
Mortgages: We can offer you free tailored mortgage and insurance advice, with the added peace of mind that you are being supported by professional industry experts, throughout the whole process. Immediate Mortgage Solutions offer a comprehensive, whole of market mortgage service, with no fees and no obligation. Please call Daniel Quinn on or contact by e-mail, .
Vaughan Reynolds - VaughanReynolds, for themselves and for the vendors of the property whose agents they are, give notice that these particulars do not constitute any part of a contract or offer, and are produced in good faith and set out as a general guide only. The vendor does not make or give, and neither VaughanReynolds nor any person in his employment, has an authority to make or give any representation or warranty whatsoever in relation to this property.
Brochures
skylark barn.pdfBrochure- COUNCIL TAXA payment made to your local authority in order to pay for local services like schools, libraries, and refuse collection. The amount you pay depends on the value of the property.Read more about council Tax in our glossary page.
- Band: G
- PARKINGDetails of how and where vehicles can be parked, and any associated costs.Read more about parking in our glossary page.
- Yes
- GARDENA property has access to an outdoor space, which could be private or shared.
- Yes
- ACCESSIBILITYHow a property has been adapted to meet the needs of vulnerable or disabled individuals.Read more about accessibility in our glossary page.
- Ask agent
Meon Hill, Lower Quinton, Stratford-Upon-Avon
Add an important place to see how long it'd take to get there from our property listings.
__mins driving to your place
Get an instant, personalised result:
- Show sellers you’re serious
- Secure viewings faster with agents
- No impact on your credit score

Your mortgage
Notes
Staying secure when looking for property
Ensure you're up to date with our latest advice on how to avoid fraud or scams when looking for property online.
Visit our security centre to find out moreDisclaimer - Property reference 33961207. The information displayed about this property comprises a property advertisement. Rightmove.co.uk makes no warranty as to the accuracy or completeness of the advertisement or any linked or associated information, and Rightmove has no control over the content. This property advertisement does not constitute property particulars. The information is provided and maintained by Vaughan Reynolds, Stratford-Upon-Avon. Please contact the selling agent or developer directly to obtain any information which may be available under the terms of The Energy Performance of Buildings (Certificates and Inspections) (England and Wales) Regulations 2007 or the Home Report if in relation to a residential property in Scotland.
*This is the average speed from the provider with the fastest broadband package available at this postcode. The average speed displayed is based on the download speeds of at least 50% of customers at peak time (8pm to 10pm). Fibre/cable services at the postcode are subject to availability and may differ between properties within a postcode. Speeds can be affected by a range of technical and environmental factors. The speed at the property may be lower than that listed above. You can check the estimated speed and confirm availability to a property prior to purchasing on the broadband provider's website. Providers may increase charges. The information is provided and maintained by Decision Technologies Limited. **This is indicative only and based on a 2-person household with multiple devices and simultaneous usage. Broadband performance is affected by multiple factors including number of occupants and devices, simultaneous usage, router range etc. For more information speak to your broadband provider.
Map data ©OpenStreetMap contributors.




