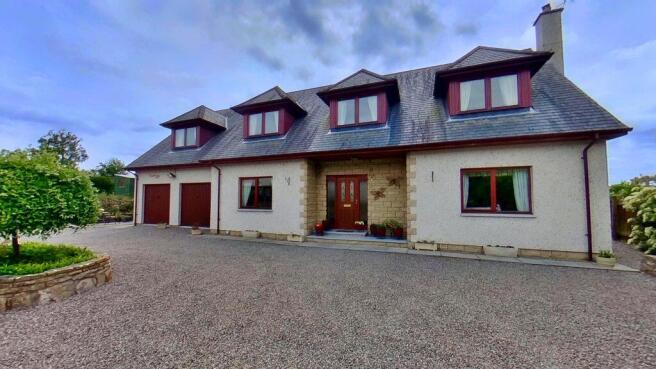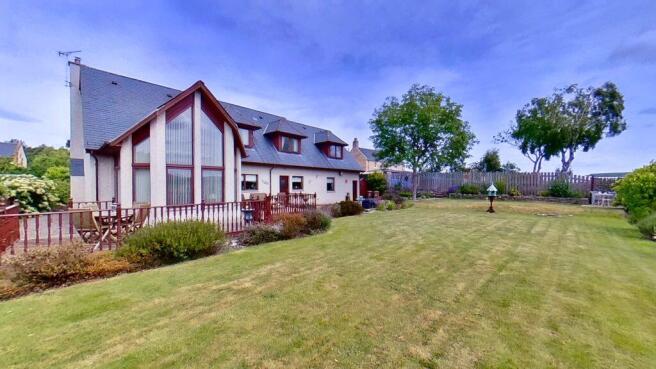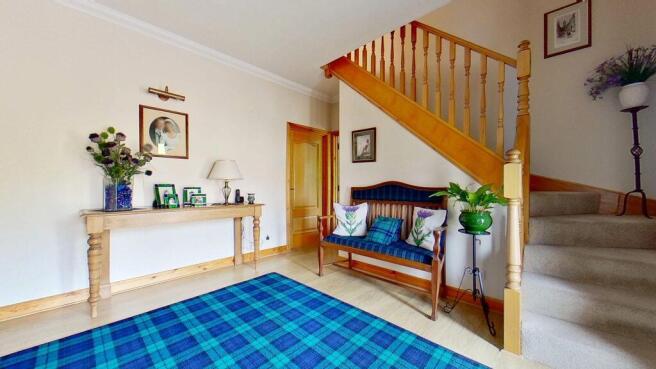Muirhead Lodge, Kinloss, Forres, IV36 2UA

- PROPERTY TYPE
Detached
- BEDROOMS
5
- BATHROOMS
3
- SIZE
Ask agent
- TENUREDescribes how you own a property. There are different types of tenure - freehold, leasehold, and commonhold.Read more about tenure in our glossary page.
Freehold
Key features
- Truly stunning 4-bed, 3-reception detached house
- Immaculately presented in walk-in condition
- Stunning views across farmland and the hills
- Lovely wrap around gardens
- Large integral double garage and circular driveway
- Just minutes from superb white beaches
Description
The wrap-around gardens are superb with a wonderful balance of patio areas, decking, lawn and mature shrubs and flower beds, providing areas for sitting out and enjoying the long views, at all times of day. To the front, a circular driveway provides parking for multiple cars, with an integral double garage completing the picture.
Accommodation
Entrance Hallway (3.8m x 3.0m)
The very spacious and welcoming hallway is entered through a timber front door with decorative glass panels and two glazed side screens. The doors leading off the hallway have glazed panels, facilitating the flow of natural light The hallway provides access to all ground floor accommodation and to the turned, carpeted, staircase leading to the upper floor. The hallway contains a deep, understairs, cupboard which providing handy storage for coats and shoes. Wood-effect laminate flooring.
Living Room (5.6m x 4.1m)
A beautiful, formal, living room facing the front of the house with a double window looking out to the extremely neat front garden. The outstanding feature of the living room is the breathtakingly impressive, deep, redbrick fireplace with an inset log burner. A wonderfully substantial wooden beam forms a high mantle shelf. Curtains, curtain rail and pelmet. Carpet.
Breakfast Sunroom (6.8m x 4.1m)
The generous breakfast sunroom is a truly enchanting living space with vaulted, timber panelled, ceiling and floor-to-ceiling cathedral-style windows overlooking the back garden and providing superb views over open fields and the forests beyond. The sunroom is triple aspect, bathed in light, and features a door leading out to the rear decking area, providing ease of transition between indoor and outdoor entertaining. The mezzanine reading room is above the sunroom, thus sharing the wonderful views from the cathedral windows. Wood-effect laminate flooring, vertical blinds on all windows as well as some curtains and curtain poles.
Kitchen (3.5m x 4.6m)
A lovely kitchen with a good range of upper and lower Shaker-style cabinets. The window, with roller blind, looks out to the extremely pretty rear garden and gorgeous views beyond. Single stone-coloured, composite, sink with drainer and mixer taps sits beneath the window. Integrated dishwasher, double oven, fridge and induction hob with extractor above. A breakfast island provides additional storage, table surface and seating space for 2. All the kitchen walls are graced with a beautiful, Mediterranean style, tiled backsplash. An attractive, wooden-sparred, shelf suspended from the ceiling contains handy pot hooks. A tall cabinet with glass doors and shelves provides display space for your finest glassware or tableware. Double wooden doors with glazed panels leading from the kitchen into the sunroom and a further wooden door leads into the utility room. Vinyl flooring.
Utility Room (3.5m x 3.0m)
A spacious utility room with plenty storage cabinets, matching those in the kitchen, and a tall larder-style cupboard. Space and plumbing for washing machine and a dryer. The window, with roller blind, looks out to the rear garden; stainless-steel single sink with drainer and mixer taps sits beneath the window. Plenty of space for further appliances such as fridge/freezer. A moveable kitchen island with drawer and storage space and a cupboard. Vinyl flooring. From the utility room, a door leads to a room currently used as an office, which could easily become a gaming room or perhaps playroom. Also, from the utility room, further doors lead into the garage and to a small connecting corridor to the downstairs shower room.
Office/Gaming Room (3.6m x 1.9m)
This versatile space has a window looking out to the rear garden. This room could also be used as a downstairs bedroom if needed. A roller blind, curtain rail and curtains. Carpet.
Downstairs Shower Room (1.5m x 2.1m)
The convenient downstairs shower room contains a 2-piece white suite comprising WC and pedestal wash basin and a separate shower enclosure houses an electric shower. The shower enclosure is fully tiled, and the rest of the walls are tiled to half height with a decorative frieze along the top. Floor tiles.
Dining Room (4.1m x 3.5m)
A lovely, spacious, bright room with sufficient space for a table to seat 6 - 8 people with a double window looking out to the front garden. Curtain pole and curtains. Carpeted.
From the hall, the staircase leads so the upper landing which is also carpeted. The upstairs landing has a deep, shelved linen cupboard and an access hatch, with a Ramsay ladder, to the immense, floored and carpeted, attic space.
A beautiful mezzanine area, overlooking the breakfast sunroom, provides wonderful views across the fields.
Mezzanine Reading Room (4.1m x 1.7m)
This is a lovely space to sit. A versatile space, it could be a reading room, office space, or just a wonderful space to relax and enjoy the views to the fields and trees beyond the back garden. Light streams in through the cathedral windows straight ahead but also the window to the side of the house. Curtains, curtain rail and pelmet.
Bedroom 1 (4.1m x 3.4m)
A generous double bedroom with a double window looking to the front garden. Ample storage is available in the built-in cupboard and double built-in wardrobe. Coombed ceilings add character with a recess at the window potentially having space for a seating area looking to the gardens. Curtain rail and curtains. Carpeted.
Bedroom 2 (3.5m x 4.1m (at the widest point))
Also to the front, with a double window looking to the gardens, Bedroom 2 is an ample double bedroom with a double built-in wardrobe with hanging rail and shelf and coombed ceiling. Curtain rail, curtains, carpet.
Bedroom 3 (3.5m x 4.1m (at the widest point))
To the front of the house with a double built in wardrobe with hanging rail and shelf. Curtain rail, curtains, carpet. Coombed ceiling.
Principal Bedroom (8.5m (at its widest point) x 7.2m)
The principal, dual-aspect, bedroom suite is substantial with double windows to both the front and back gardens. Double built-in wardrobe with hanging rail and shelf and ample space for free standing furniture. Door to ensuite. Curtains, curtain poles, carpet.
Ensuite (3.4m x 2.3m)
A very spacious and bright ensuite with a 2-piece white suite comprising WC and pedestal sink, with a wall mounted medicine cabinet, with mirror, above. The separate corner shower enclosure with mains shower is fully tiled. Character is added by the painted wood panelling to the walls to half height. The floor is tiled, with underfloor heating.
Family Bathroom (3.3m x 3.5m)
With a 3 piece bathroom suite comprising pedestal basin, WC and bath with panelled side, the family bathroom is a bright, peaceful room with wood panelled walls and tiled floor with underfloor heating. The walls have wood panelling to half-height and the double windows to the rear provide ample natural light and ventilation.
Double garage (6.1m x 8.0m)
An immense garage with two up-and-over insulated garage doors. A window to the side provides natural daylight. A rear door opens to the garden.
Outside
Muirhead Lodge is extremely private and not visible from the road. Access is down the side of the house adjacent to the road with a timber gate inset to a beautiful, hand-built wall, which encloses the front garden. A large, circular driveway to the front of the house is laid to stone chips with a central feature comprising a beautiful minnie tree set on a stone central feature. To the side, a bench, made from large, flat natural stone, along with a water pump from the former dairy farm, provides lovely features. The front garden also features a beautiful mature tree, and raised planters with stone retaining walls around it planted with trees and shrubs.
A paved path runs along the front of the house and to one side. Adjacent to the double garage is a paved patio area, ideal for a table and chairs. To the side of the house is a wooden shed with a log store.
The rear gardens are an oasis of colour and tranquillity. The paved path continues along the back of the house to a beautiful wooden decking area outside the sunroom. The decking as a lovely veranda effect with wooden balustrades around it.
From the path, steps lead to the elevated garden area with multiple areas for sitting out as the sun moves through the day. A beautiful expanse of lawn stretches the width of the garden with a paved patio in the corner with benching and a covered seating area with a trellis adorned with plants. Further raised planting with gorgeous shrubs are contained within the dry stone walling.
The wide variety of mature trees include contorted willow, Kilmarnock willow and a beech tree.
Brochures
Home Report- COUNCIL TAXA payment made to your local authority in order to pay for local services like schools, libraries, and refuse collection. The amount you pay depends on the value of the property.Read more about council Tax in our glossary page.
- Band: F
- PARKINGDetails of how and where vehicles can be parked, and any associated costs.Read more about parking in our glossary page.
- Garage
- GARDENA property has access to an outdoor space, which could be private or shared.
- Private garden
- ACCESSIBILITYHow a property has been adapted to meet the needs of vulnerable or disabled individuals.Read more about accessibility in our glossary page.
- Ask agent
Energy performance certificate - ask agent
Muirhead Lodge, Kinloss, Forres, IV36 2UA
Add an important place to see how long it'd take to get there from our property listings.
__mins driving to your place
Get an instant, personalised result:
- Show sellers you’re serious
- Secure viewings faster with agents
- No impact on your credit score
Your mortgage
Notes
Staying secure when looking for property
Ensure you're up to date with our latest advice on how to avoid fraud or scams when looking for property online.
Visit our security centre to find out moreDisclaimer - Property reference 44086. The information displayed about this property comprises a property advertisement. Rightmove.co.uk makes no warranty as to the accuracy or completeness of the advertisement or any linked or associated information, and Rightmove has no control over the content. This property advertisement does not constitute property particulars. The information is provided and maintained by R & R Urquhart Property, Forres. Please contact the selling agent or developer directly to obtain any information which may be available under the terms of The Energy Performance of Buildings (Certificates and Inspections) (England and Wales) Regulations 2007 or the Home Report if in relation to a residential property in Scotland.
*This is the average speed from the provider with the fastest broadband package available at this postcode. The average speed displayed is based on the download speeds of at least 50% of customers at peak time (8pm to 10pm). Fibre/cable services at the postcode are subject to availability and may differ between properties within a postcode. Speeds can be affected by a range of technical and environmental factors. The speed at the property may be lower than that listed above. You can check the estimated speed and confirm availability to a property prior to purchasing on the broadband provider's website. Providers may increase charges. The information is provided and maintained by Decision Technologies Limited. **This is indicative only and based on a 2-person household with multiple devices and simultaneous usage. Broadband performance is affected by multiple factors including number of occupants and devices, simultaneous usage, router range etc. For more information speak to your broadband provider.
Map data ©OpenStreetMap contributors.







