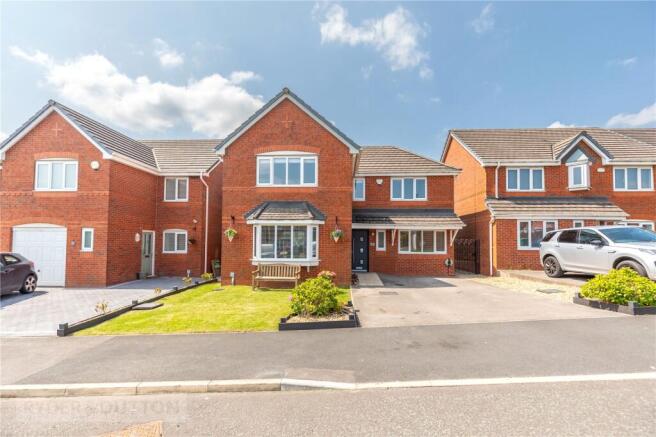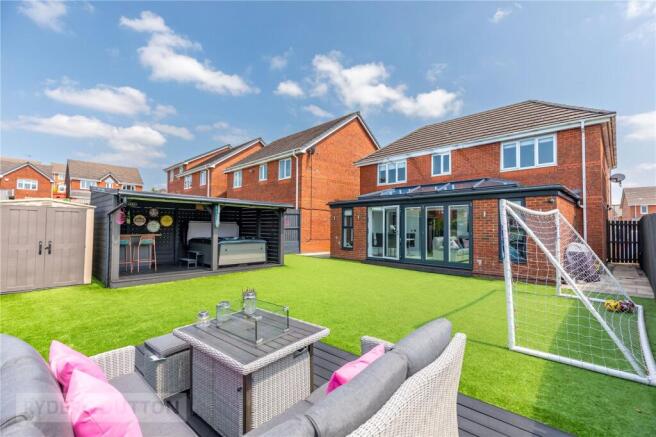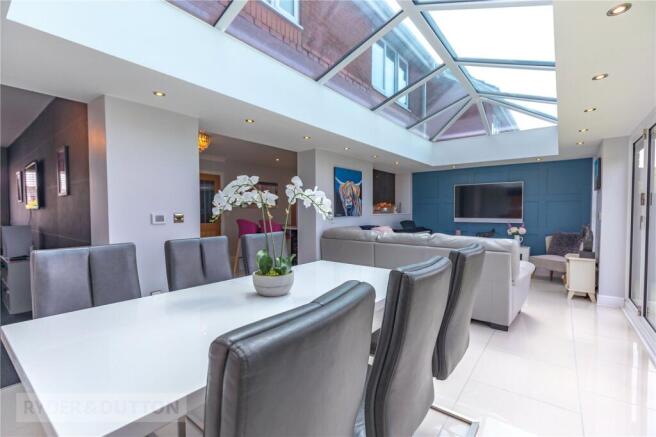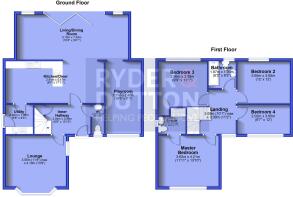
Cockerell Drive, Britannia, Bacup, OL13

- PROPERTY TYPE
Detached
- BEDROOMS
4
- BATHROOMS
2
- SIZE
Ask agent
- TENUREDescribes how you own a property. There are different types of tenure - freehold, leasehold, and commonhold.Read more about tenure in our glossary page.
Freehold
Key features
- IMMACULATE 4 Bedroom Detached Home
- WEST FACING Landscaped Gardens
- Three Reception Rooms
- Countryside Location
- Close To Local Amenities
- Off Street Parking
- Tenure - Freehold
- Council Tax Band D
- EPC: 76C
Description
From the very first step inside, the standard of finish is immediately apparent. The entrance hallway exudes elegance, with a beautifully laid hardwood Herringbone style floor setting the tone for the rest of the home. A bespoke twist-and-turn staircase rises to the first floor, beneath which is a discreet storage cupboard. A convenient downstairs cloakroom/WC is accessed from the hallway, featuring contemporary fittings and high-quality tiling. This sense of attention to detail and quality craftsmanship continues throughout the entire home.
To the left of the hallway lies a beautifully appointed lounge, positioned at the front of the property. This inviting space is designed for comfort, with a large front-facing window flooding the room with natural light and providing views over the manicured front garden. A stylish feature wall adds warmth and character, making it the ideal setting for relaxing with family or entertaining guests.
Moving to the rear of the home, the layout opens into a truly breathtaking kitchen, dining, and family space—the undoubted heart of the property. The kitchen itself spans approximately 171 square feet and has been fitted with an exceptional range of bespoke, high-end wall and base units, complete with luxurious quartz work surfaces and instant boiling water tap. An array of quality integrated appliances—including a NEFF double oven/microwave, induction hob and extractor, Bosch dishwasher and wine cooler —combine with the clever layout to create a practical and stylish environment perfect for both everyday family life and more formal entertaining. A central breakfast bar provides casual seating and informal dining, all within view of the exceptional family space beyond.
Adjoining the kitchen is a fully fitted utility room, discreetly tucked away to allow for practical day-to-day tasks. Here, additional sleek wall and base units are complemented by a stainless-steel sink and plumbing for laundry appliances. The continuity of design and finish ensures this space is both functional and visually cohesive with the main kitchen area.
From the kitchen, the property flows seamlessly into a striking orangery-style living/dining room. Measuring an impressive 248 square feet, this room is bathed in natural light through a glazed roof and full-width bi-folding doors that open directly onto the rear patio and garden—creating a seamless indoor-outdoor connection. In the evening, the space transforms into an atmospheric retreat, with an extensive run of inset ceiling spotlights and integrated lighting in the bespoke panelled seating area, making it perfect for quiet nights in or family movie time. This extraordinary space adds not just square footage but also immense lifestyle value.
Adding to the versatility of the home, the original garage has been thoughtfully converted into an additional reception room. Currently utilised as a playroom, this adaptable space is ideal for a range of uses including a home office, gym, second lounge, or guest suite. As with the rest of the property, the conversion has been carried out to an exceptional standard, blending seamlessly into the overall footprint of the home.
Ascending to the first floor via the central staircase, the upper level is equally impressive, offering four generously proportioned bedrooms. The principal suite is particularly noteworthy, offering a calm and spacious sanctuary complete with modern fitted wardrobes, stylish downlighting, and a luxurious en-suite shower room. The en-suite is finished with high-end tiling, a glazed shower enclosure, and a sleek vanity unit incorporating a W/C and hand basin—creating a spa-like experience in the comfort of your own home.
The remaining three bedrooms are all of an excellent size and provide flexible accommodation suited to the needs of a growing family or for those working from home. They are served by a beautifully presented family bathroom, which includes a contemporary white suite with panelled bath, pedestal wash hand basin, and low-level W/C, all finished with stylish tiling and quality fixtures.
Externally, the property continues to impress. The front garden is laid to lawn and bordered by established planting, providing an attractive and welcoming approach. A double-width driveway offers ample off-road parking enhancing the property’s kerb appeal. With EV charging point and gated access leading to the back of this property. To the rear, the landscaped garden enjoys a private, west-facing aspect and stunning, uninterrupted views across the valley. Fully equipped with electrics and its very own bespoke bar area. A composite decked patio area provides an ideal setting for outdoor dining and entertaining, while an artificial lawn ensures year-round ease of maintenance. A covered decked seating area further enhances this space, allowing for comfortable use in all weather conditions and throughout the seasons.
Positioned on the edge of beautiful open countryside, this home offers an idyllic setting for families and professionals alike. Despite its semi-rural feel, it remains conveniently located for local amenities and transport links. The nearby town of Todmorden is approximately a 15 to 20-minute drive and offers rail connections to both Manchester and Leeds, making this the perfect choice for those seeking a peaceful lifestyle without compromising on connectivity.
In summary, this is a rare opportunity to acquire a home of genuine distinction, combining generous proportions, high-specification finishes, and an enviable location. Viewing is strongly advised to fully appreciate the quality and flexibility this home provides.
_________
As part of making an offer, we’re required by law to complete Anti-Money Laundering (AML) checks to confirm the identity of all purchasers. To cover the cost of this process, a fee of £48 inc. VAT per buyer is payable when your offer is accepted. This is a standard requirement for all buyers and helps us ensure your offer can be progressed as quickly and smoothly as possible.
Brochures
Web Details- COUNCIL TAXA payment made to your local authority in order to pay for local services like schools, libraries, and refuse collection. The amount you pay depends on the value of the property.Read more about council Tax in our glossary page.
- Band: D
- PARKINGDetails of how and where vehicles can be parked, and any associated costs.Read more about parking in our glossary page.
- Yes
- GARDENA property has access to an outdoor space, which could be private or shared.
- Yes
- ACCESSIBILITYHow a property has been adapted to meet the needs of vulnerable or disabled individuals.Read more about accessibility in our glossary page.
- Ask agent
Cockerell Drive, Britannia, Bacup, OL13
Add an important place to see how long it'd take to get there from our property listings.
__mins driving to your place
Get an instant, personalised result:
- Show sellers you’re serious
- Secure viewings faster with agents
- No impact on your credit score

Your mortgage
Notes
Staying secure when looking for property
Ensure you're up to date with our latest advice on how to avoid fraud or scams when looking for property online.
Visit our security centre to find out moreDisclaimer - Property reference RAW250212. The information displayed about this property comprises a property advertisement. Rightmove.co.uk makes no warranty as to the accuracy or completeness of the advertisement or any linked or associated information, and Rightmove has no control over the content. This property advertisement does not constitute property particulars. The information is provided and maintained by Ryder & Dutton, Rawtenstall & Rossendale. Please contact the selling agent or developer directly to obtain any information which may be available under the terms of The Energy Performance of Buildings (Certificates and Inspections) (England and Wales) Regulations 2007 or the Home Report if in relation to a residential property in Scotland.
*This is the average speed from the provider with the fastest broadband package available at this postcode. The average speed displayed is based on the download speeds of at least 50% of customers at peak time (8pm to 10pm). Fibre/cable services at the postcode are subject to availability and may differ between properties within a postcode. Speeds can be affected by a range of technical and environmental factors. The speed at the property may be lower than that listed above. You can check the estimated speed and confirm availability to a property prior to purchasing on the broadband provider's website. Providers may increase charges. The information is provided and maintained by Decision Technologies Limited. **This is indicative only and based on a 2-person household with multiple devices and simultaneous usage. Broadband performance is affected by multiple factors including number of occupants and devices, simultaneous usage, router range etc. For more information speak to your broadband provider.
Map data ©OpenStreetMap contributors.





