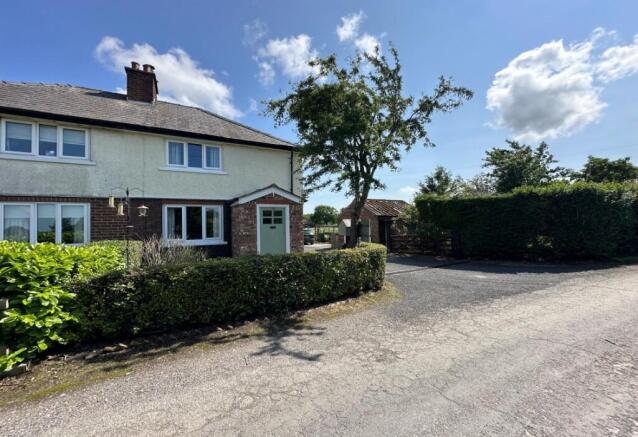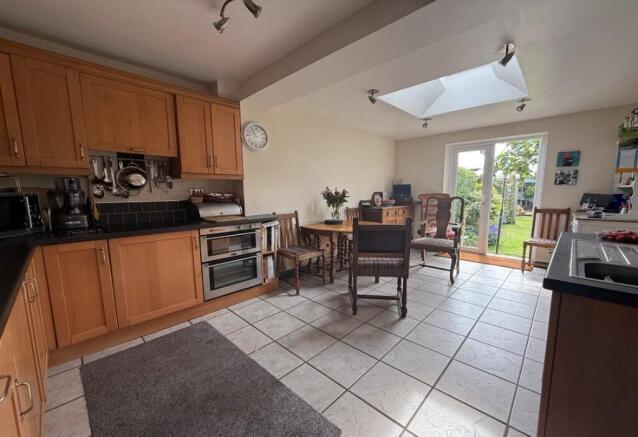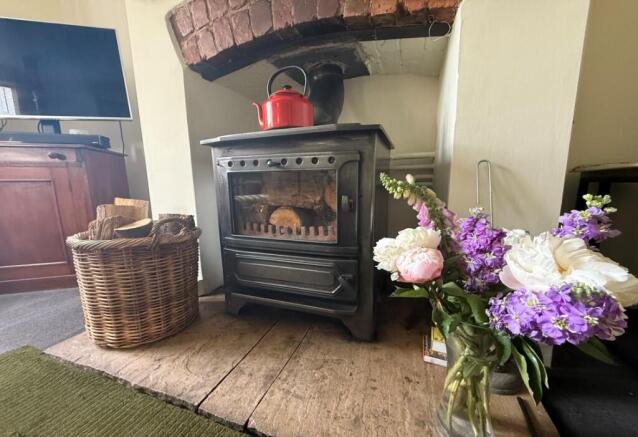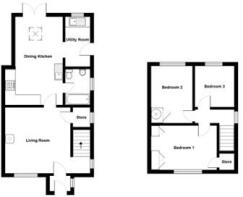The Smallholdings, Millbank Lane, Liverpool, Merseyside, L31
- PROPERTY TYPE
Smallholding
- BEDROOMS
3
- SIZE
Ask agent
Key features
- Registered smallholding with camping pitches.
- Three bedroom semi-detached property with immaculate gardens.
- Approx. 4.8 acres split into various paddocks, vegetable plots, camping pitches and pond.
Description
Porch
Porch area with side window and door leading into living space
Living Room
4.0m (into bay) x 4.0m
To the front of the property with double glazed window, and multi fuel stove. Open to stairs with double glazed window to side. Door to kitchen.
Dining Kitchen
4.1m x 3.2m
A fitted kitchen with a range of wall and base units with inset sink and drainer, integrated dishwasher, and double oven. With space for table, tiled floor, door to utility room, bathroom and double-glazed patio doors to the garden.
Bathroom
2.1m x 1.5m
Three-piece suite comprising WC, wash hand basin and bath with shower over. Heated towel rail and double-glazed window to the side.
Utility
3.0m x 1.5m
Range of base units with space for fridge freezer and plumbing for washing machine, inset sink and drainer with double glazed window to the rear. Side door to driveway.
Master Bedroom
3.5m x 2.7m
With front double-glazed glazed window fitted storage cupboards in addition to walk in wardrobe.
Bedroom 2
3.5m x 2.5m
The second bedroom has a window to the rear, and cupboard housing water tank and emersion heater.
Bedroom 3
2.5m x 2.4m
Single bedroom to the rear with double glazed window.
Outside
The property benefits from gardens to the front and rear with mature planted borders and pathway leading to a large summer house and pond area. The property has an abundance of outbuildings including:
Stable block
Timber frame construction with external fibre cement cladding containing four stables with lighting of approx. 4.7m x 3.2m with additional side lean to for storage.
Pole barn 1
Approx 900sqft timber frame pole barn with sheet metal cladding to roof and walls which is partially open sided. Currently used for log store in additional to under cover parking for caravan.
Pole Barn 2
Approx 1200sqft four bay timber frame pole barn open fronted with part sheet cladding part timber cladding to walls. Previously cattle shed with automated water bowls.
Barn
Enclosed barn of approx. 900sqft with side window, part concrete block part wooden clad walls with sheet roofing housing 12 Photo Voltaic solar panels and 10 kw batter storage aid.
Garage
4.5m x 4.1m
Brick construction under fibre cement roof with large wooden doors.
Several beautiful garden areas, vegetable patch and poly tunnels growing a variety of fruit and vegetables. Orchard with apple and pear trees, in addition to caged fruit garden containing strawberry, raspberry, blackcurrant and gooseberry bushes, in addition to several paddocks down to grass with a total plot area of approx. 4.8 acres.
Campsite
We are informed the campsite follows the camping and caravan club regulations and has a total of 12 pitches comprising; 4 hard standing with 5 amp hook up, 2 grass pitches with 5 amp hook up and 6 non-electric basic pitches. The campsite is served by toilet and shower block (elec coin operated), with kitchen facilities.
Services
The property benefits from a private water supply including 2 solar thermal panels which heat the house water in summer, sewage treatment plant, 12 solar panels which provide heating in summer and heating and hot water supplied by an automatic multi fuel log burner heating system once lit in winter.
Tenure
The property is freehold and is offered with vacant possession on completion.
Rights of Way, Easements and Wayleaves
Millbank Lane is privately owned with maintenance liability shared accordingly to each user located on Millbank Lane. The water supply to all the properties is routed below Millbank Lane, therefore, is privately maintained by the properties. The property is sold subject to all existing rights of way, wayleaves and easements.
Overage/Clawback
The land edged blue is subject to Development Clawback provisions. The Development Clawback will provide that if Planning Permission is granted for any non-agricultural or equestrian use or development, the vendor will be entitled to receive a payment equal to 50% of any increase in value occurring as a result of that Planning Permission. The provisions of the Development Clawback will remain in force for a period of 20 years from the date of completion.
Enquiries/Viewings
Viewings are strictly by appointment only arranged through P Wilson & Company.
Brochures
Brochure 1The Smallholdings, Millbank Lane, Liverpool, Merseyside, L31
NEAREST STATIONS
Distances are straight line measurements from the centre of the postcode- Maghull North Station0.4 miles
- Maghull Station1.2 miles
- Town Green Station1.6 miles
Notes
Disclaimer - Property reference 856-19-Millbank-Lane-Maghull. The information displayed about this property comprises a property advertisement. Rightmove.co.uk makes no warranty as to the accuracy or completeness of the advertisement or any linked or associated information, and Rightmove has no control over the content. This property advertisement does not constitute property particulars. The information is provided and maintained by P Wilson & Company, Preston. Please contact the selling agent or developer directly to obtain any information which may be available under the terms of The Energy Performance of Buildings (Certificates and Inspections) (England and Wales) Regulations 2007 or the Home Report if in relation to a residential property in Scotland.
Map data ©OpenStreetMap contributors.





