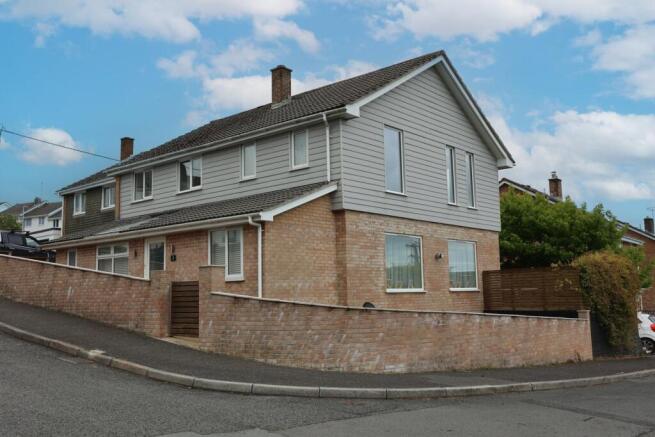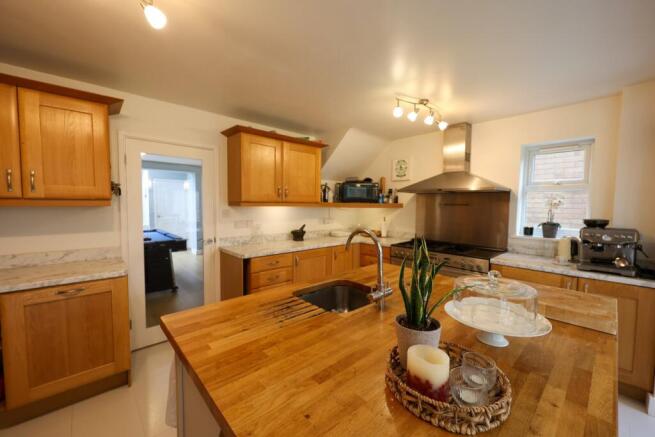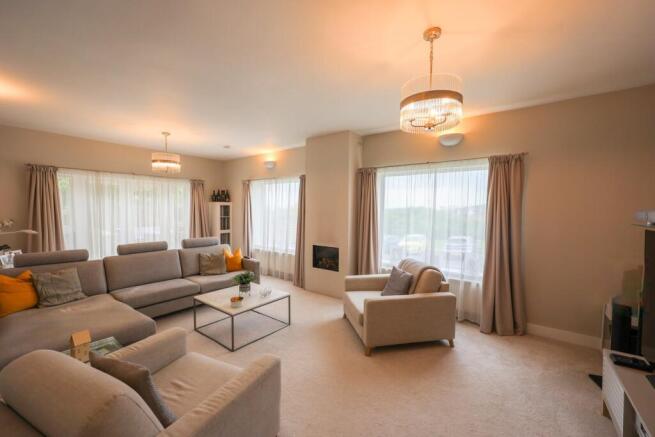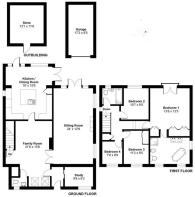4 bedroom detached house for sale
Polmarth Close, St Austell, PL25

- PROPERTY TYPE
Detached
- BEDROOMS
4
- BATHROOMS
2
- SIZE
Ask agent
- TENUREDescribes how you own a property. There are different types of tenure - freehold, leasehold, and commonhold.Read more about tenure in our glossary page.
Freehold
Description
A beautifully presented and deceptively spacious detached family home, tucked away within an established cul-de-sac just east of town—conveniently close to schools, shops, and essential amenities. Thoughtfully extended, this property offers impressively versatile living space ideal for growing families or those working from home. The well-planned accommodation briefly comprises: welcoming entrance lobby, dedicated study/home office, generous open-plan reception/family room, kitchen and dining area, strikingly spacious lounge, cloakroom, utility cupboard, four bedrooms, stylish main bathroom, and a principal bedroom with an en suite bathroom featuring a separate shower.
Externally, the property showcases a mellow pointed brick finish complemented by light grey wood-effect cladding to the first floor—a contemporary touch with low-maintenance charm. A private garage and driveway provide off-street parking, while the enclosed rear and side gardens offer a safe, sun-filled retreat for family enjoyment or quiet relaxation. UPVC windows and doors, alongside gas central heating, ensure both comfort and energy efficiency. Cleverly placed glazing in key reception rooms and the master suite introduces abundant natural light and a sense of individuality—with first-floor views sweeping toward the sea and coastline. A rare opportunity to secure a stand-out home that perfectly balances space, style, and practicality—ideal for modern family life.
Entrance Lobby
Accessed via a half-glazed UPVC door, the entrance opens to a hallway with a sliding door to the study/office and a half-glazed door leading through to the spacious family reception room.
Study/Office
1.95m x 2.99m (6' 5" x 9' 10") Window to the front.
Reception room/family room
5.55m x 4.76m (18' 3" x 15' 7") overall, The spacious family reception room is filled with natural light thanks to a sloping glazed roof and a striking full-height front window. From here, there’s access to the cloakroom, a practical utility cupboard with plumbing for a washing machine and space for a tumble dryer, and glazed doors leading to the stairwell and kitchen. Half-glazed French doors open into the living room, and there’s also a handy understairs cupboard for additional storage.
Kitchen/Dining Room
5.73m x 4.75m (18' 10" x 15' 7") A beautifully appointed kitchen featuring solid wood-fronted units with granite-effect worktops and a central island topped with a hardwood butcher’s block and inset stainless steel sink. Integrated appliances include a fridge, freezer, and a statement range oven with stainless steel splashback and double extractor. Open shelving adds character, while the adjacent dining area is flooded with natural light from full-height windows, French doors, and a single door—each opening out to a delightful entertaining space.
Lounge
3.96m x 7.3m (13' 0" x 23' 11") Bright and inviting, this space features four uplighters, twin side windows, and French doors opening onto a composite deck—perfect for indoor-outdoor living. A living flame-effect gas fire is set into the chimney breast, adding a warm focal point, while additional side windows frame pleasant open views.
Landing area
With access to the roof void, an airing cupboard housing a pressurized hot water tank and second cupboard housing the gas boiler.
Bathroom
A stylish, fully tiled bathroom featuring a panelled bath with integrated mains shower, contemporary vanity basin with waterfall mixer tap and storage beneath, towel radiator, low-level WC, fitted mirror, and shaver socket—combining practicality with modern comfort.
Bedroom 1
4.1m x 4.13m (13' 5" x 13' 7") Enjoying two picture windows to the side, French doors with Juliette balcony to the rear which captures lovely sea views. Thoughtfully designed with two illuminated double wardrobes and a third built-in cupboard, the room also benefits from a fully glazed door leading into a en suite bathroom and shower.
En suite bathroom
4.1m x 2.75m (13' 5" x 9' 0") A beautifully appointed bathroom featuring a separate mains shower with dual shower heads, a sculpted freestanding slipper bath with chrome mixer tap, bidet, and low-level WC. Twin vanity basins with drawers provide ample storage, complemented by a tall wall-mounted unit, LED lighting, and a shaver socket. Two stainless steel towel radiators add both style and comfort, while partially tiled walls and triple-aspect windows—including a tall side window—ensure a light-filled space with an open outlook.
Bedroom 2
3.4m x 2.59m (11' 2" x 8' 6") With window to the front, fitted mirrored double wardrobe.
Bedroom 3
2.55m x 3.29m (8' 4" x 10' 10") Window to the rear.
Bedroom 4
2.2m x 2.39m (7' 3" x 7' 10") Window to the front.
Outside
The front of the property features a mellow brick boundary wall that mirrors the home's exterior, with a wooden gate opening onto a resin-bound gravel path. A neat artificial lawn enhances the frontage to the right. To the rear, a flight of steps from the driveway leads up to a semi-detached garage and a generously sized, timber-effect composite deck—perfect for entertaining. This area flows seamlessly to an artificial lawn, with a raised shrub border, pergola-covered barbecue space, and complete privacy afforded by horizontal close-boarded fencing. Thoughtfully lit for evening dining, the garden is a true extension of the living space. Beneath the property, a versatile under-floor storage area adds practicality.
Garage
17' 6" x 8' 5" (5.33m x 2.57m) With twin Upvc doors.
Brochures
Brochure 1- COUNCIL TAXA payment made to your local authority in order to pay for local services like schools, libraries, and refuse collection. The amount you pay depends on the value of the property.Read more about council Tax in our glossary page.
- Band: C
- PARKINGDetails of how and where vehicles can be parked, and any associated costs.Read more about parking in our glossary page.
- Yes
- GARDENA property has access to an outdoor space, which could be private or shared.
- Yes
- ACCESSIBILITYHow a property has been adapted to meet the needs of vulnerable or disabled individuals.Read more about accessibility in our glossary page.
- Ask agent
Polmarth Close, St Austell, PL25
Add an important place to see how long it'd take to get there from our property listings.
__mins driving to your place
Get an instant, personalised result:
- Show sellers you’re serious
- Secure viewings faster with agents
- No impact on your credit score
Your mortgage
Notes
Staying secure when looking for property
Ensure you're up to date with our latest advice on how to avoid fraud or scams when looking for property online.
Visit our security centre to find out moreDisclaimer - Property reference 29146987. The information displayed about this property comprises a property advertisement. Rightmove.co.uk makes no warranty as to the accuracy or completeness of the advertisement or any linked or associated information, and Rightmove has no control over the content. This property advertisement does not constitute property particulars. The information is provided and maintained by Liddicoat & Company, St Austell. Please contact the selling agent or developer directly to obtain any information which may be available under the terms of The Energy Performance of Buildings (Certificates and Inspections) (England and Wales) Regulations 2007 or the Home Report if in relation to a residential property in Scotland.
*This is the average speed from the provider with the fastest broadband package available at this postcode. The average speed displayed is based on the download speeds of at least 50% of customers at peak time (8pm to 10pm). Fibre/cable services at the postcode are subject to availability and may differ between properties within a postcode. Speeds can be affected by a range of technical and environmental factors. The speed at the property may be lower than that listed above. You can check the estimated speed and confirm availability to a property prior to purchasing on the broadband provider's website. Providers may increase charges. The information is provided and maintained by Decision Technologies Limited. **This is indicative only and based on a 2-person household with multiple devices and simultaneous usage. Broadband performance is affected by multiple factors including number of occupants and devices, simultaneous usage, router range etc. For more information speak to your broadband provider.
Map data ©OpenStreetMap contributors.







