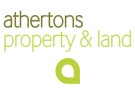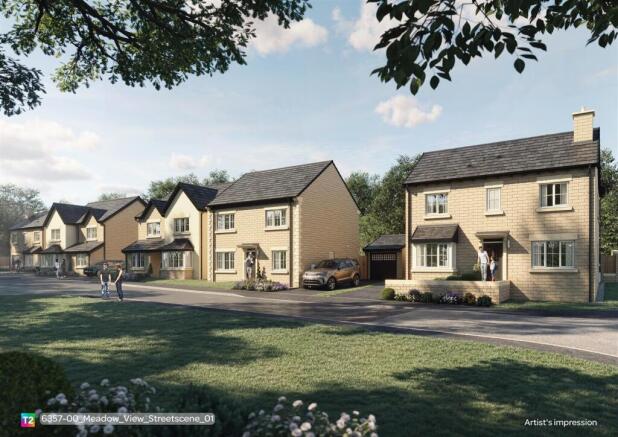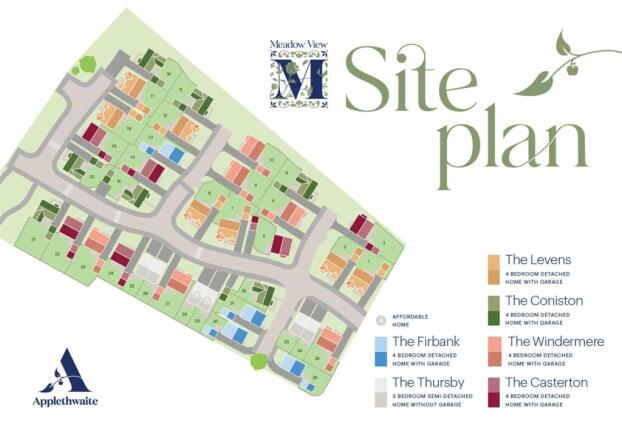Meadow View, Heckenhurst Avenue, Worsthorne

- PROPERTY TYPE
Detached
- BEDROOMS
4
- BATHROOMS
2
- SIZE
Ask agent
- TENUREDescribes how you own a property. There are different types of tenure - freehold, leasehold, and commonhold.Read more about tenure in our glossary page.
Freehold
Description
The Firbank - four bedroom detached home with a garage.
Plots Available:
-30, 31 & 36
Nestled in the charming Lancashire village of Worsthorne, Meadow View is a carefully crafted development of just 36 homes by Applethwaite, designed with lifestyle, landscape, and community at its heart.
This exclusive collection of 3-bedroom semi-detached and 4-bedroom detached homes offers something for everyone - from growing families to first-time buyers - all in a peaceful rural setting with easy access to Burnley and the M65. Surrounded by award-winning parks, historic landmarks, and breathtaking countryside, Meadow View combines village charm with modern convenience.
Enjoy every moment in your new Applethwaite home. For all enquiries please speak to our sales advisor Louise.
As part of the Eric Wright Group, we take a wider view of the world around us, looking beyond the homes we build to support good causes in our local communities. Any additional funds we build up over and above our operating costs are converted into regular contributions to our chosen charities.
So when you choose an Applethwaite home, you can also relax in the knowledge that you’re helping to make life better for someone, somewhere else too. We think it’s a good way to build homes.
Specifications - .
•Contemporary kitchens with a range of integrated appliances
• High efficiency gas boiler supplemented by solar panels
•Laminate worktops with upstands
•En-suite to master bedroom
•TV and BT points to the lounge and master bedroom
•Designer bathrooms with Vitra sanitary ware
•Bathroom tiling by Porcelanosa
•Electric car charging points installed to all homes
•UPVC double glazing
•Flagged paths and patios
•Outside lights to front and rear of all homes
•Turfed and landscaped gardens
•10 year structural warranty
•Our Sales Advisors can talk through our standard specification in more detail.
Ground Floor -
Kitchen / Dining - 5.52 x 3.32 (18'1" x 10'10") -
Lounge - 3.30 x 4.20 (10'9" x 13'9") -
Utility Room - 1.82 x 1.70 (5'11" x 5'6") -
Wc - 1.40 x 1.70 (4'7" x 5'6") -
First Floor -
Bedroom One - 3.22 x 3.60 (10'6" x 11'9") -
En-Suite - 1.20 x 2.24 (3'11" x 7'4") -
Bedroom Two - 3.22 x 3.45 (10'6" x 11'3") -
Bedroom Three - 2.23 x 3.17 (7'3" x 10'4") -
Bedroom Four - 2.22 x 2.34 (7'3" x 7'8") -
Bathroom - 1.93 x 2.25 (6'3" x 7'4") -
Area - Situated on the eastern edge of Burnley, the picturesque village of Worsthorne combines the charm of rural Lancashire with the convenience of town living - making it an ideal place for families and anyone seeking a high quality of life. With its strong sense of community, safe environment, and access to excellent local schools, the area offers a welcoming setting where children can thrive and parents can feel at ease.
Outdoor spaces are plentiful, with nature quite literally on your doorstep. Explore tranquil walks around Rowley Lake, Towneley Hall, and Brun Valley Forest Park, or take on more adventurous days out at Castle Clough Waterfall and Hare Stones Hill - perfect for weekend family outings and encouraging a healthy, active lifestyle.
For a change of pace, enjoy sailing, cycling, and golf, or simply discover the welcoming pubs, vibrant shopping, and leisure attractions of nearby Burnley – proudly voted Britain’s friendliest town. Burnley also offers excellent transport links, including direct rail connections to Manchester, Leeds, and Preston, making commuting or city day trips convenient.
At the heart of this desirable location is Meadow View, a thoughtfully designed new development offering modern family homes built with comfort, energy efficiency, and contemporary living in mind. These homes feature spacious interiors, stylish kitchens, landscaped gardens, and flexible layouts ideal for growing families. With green open spaces and countryside views just moments away, Meadow View offers the perfect balance of peaceful living and everyday convenience, making it an exceptional place to put down roots and create a home.
Brochures
Meadow View brochure - Web Spreads LOW.pdfBrochure- COUNCIL TAXA payment made to your local authority in order to pay for local services like schools, libraries, and refuse collection. The amount you pay depends on the value of the property.Read more about council Tax in our glossary page.
- Band: TBC
- PARKINGDetails of how and where vehicles can be parked, and any associated costs.Read more about parking in our glossary page.
- Garage,Driveway
- GARDENA property has access to an outdoor space, which could be private or shared.
- Yes
- ACCESSIBILITYHow a property has been adapted to meet the needs of vulnerable or disabled individuals.Read more about accessibility in our glossary page.
- Lateral living
Energy performance certificate - ask agent
Meadow View, Heckenhurst Avenue, Worsthorne
Add an important place to see how long it'd take to get there from our property listings.
__mins driving to your place
Get an instant, personalised result:
- Show sellers you’re serious
- Secure viewings faster with agents
- No impact on your credit score
Your mortgage
Notes
Staying secure when looking for property
Ensure you're up to date with our latest advice on how to avoid fraud or scams when looking for property online.
Visit our security centre to find out moreDisclaimer - Property reference 33962310. The information displayed about this property comprises a property advertisement. Rightmove.co.uk makes no warranty as to the accuracy or completeness of the advertisement or any linked or associated information, and Rightmove has no control over the content. This property advertisement does not constitute property particulars. The information is provided and maintained by Athertons, Whalley. Please contact the selling agent or developer directly to obtain any information which may be available under the terms of The Energy Performance of Buildings (Certificates and Inspections) (England and Wales) Regulations 2007 or the Home Report if in relation to a residential property in Scotland.
*This is the average speed from the provider with the fastest broadband package available at this postcode. The average speed displayed is based on the download speeds of at least 50% of customers at peak time (8pm to 10pm). Fibre/cable services at the postcode are subject to availability and may differ between properties within a postcode. Speeds can be affected by a range of technical and environmental factors. The speed at the property may be lower than that listed above. You can check the estimated speed and confirm availability to a property prior to purchasing on the broadband provider's website. Providers may increase charges. The information is provided and maintained by Decision Technologies Limited. **This is indicative only and based on a 2-person household with multiple devices and simultaneous usage. Broadband performance is affected by multiple factors including number of occupants and devices, simultaneous usage, router range etc. For more information speak to your broadband provider.
Map data ©OpenStreetMap contributors.







