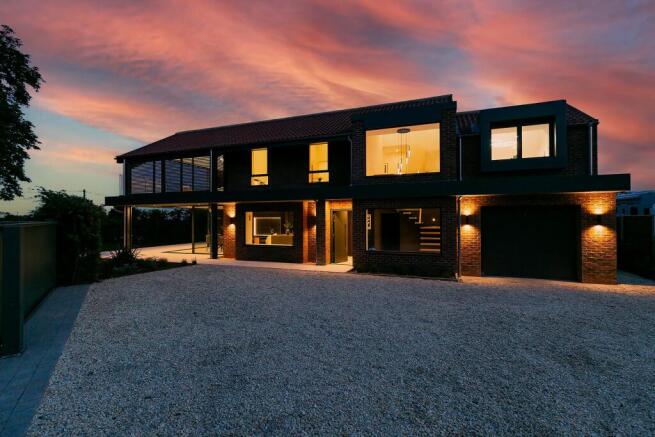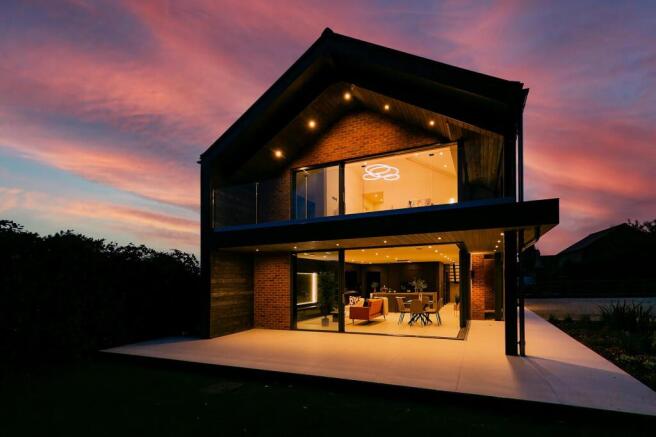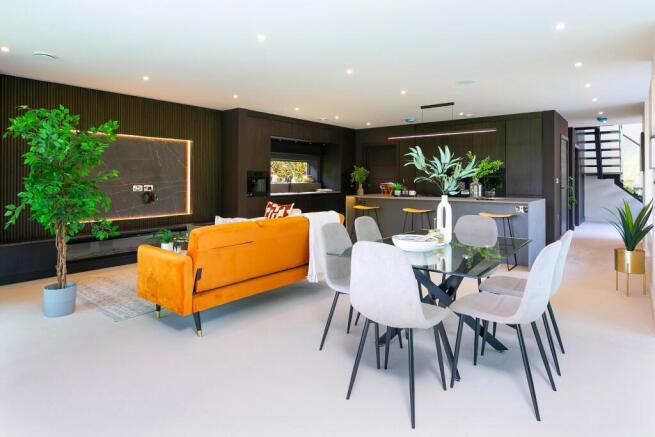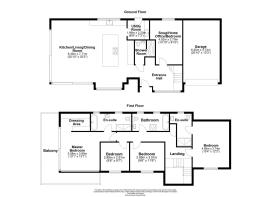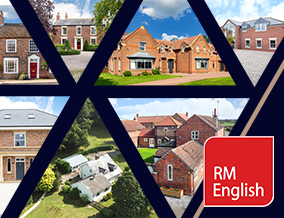
Park Lane, Bishop Wilton, York, YO42 1SW

- PROPERTY TYPE
Detached
- BEDROOMS
4
- BATHROOMS
4
- SIZE
Ask agent
- TENUREDescribes how you own a property. There are different types of tenure - freehold, leasehold, and commonhold.Read more about tenure in our glossary page.
Freehold
Key features
- A stunning new build family with no equal. Incredible views over open fields
- 11 solar panels, MVHR ventilation system & air source heat pump
- Open plan kitchen/living/dining area
- Snug, utility & shower room
- Four double bedrooms, two with en-suite facilities. Family bathroom
- Master bedroom with an incredible balcony
- Lawned garden with a fire pit
- Aluminium electric gate. Accoya decking & cladding
- Garage with electric roller door & drive
- EPC = A
Description
Woldside is a breathtaking, bespoke built family home, located in the highly sought after village of Bishop Wilton. The property incorporates a substantial amount of glass within its design so that the views over the rolling hills can be enjoyed from multiple rooms within the house. Internally you will see that there is a lovely fusion of open plan living areas alongside individual cosy rooms, a feature that will surely appeal to the most discerning of purchasers. The quality of the finish and the materials used within the build are of the highest standard, a rare commodity for so many new build houses today. The property benefits from an air source heat pump, underfloor heating to both floors, 11 solar panels, MVHR ventilation system, secure gated parking, a vast array of integrated appliances, a balcony, fire pit and so much more. This remarkable home has no equal, so an early viewing is highly recommended.
On entering you find yourself in a spacious hallway with a large glass window to one side and a stunning powder coated steel staircase with floating solid Beech wood treads and glass sides leading to the first floor. A door directly ahead opens into a snug which has been painted in a dark tone to create a cosy and intimate feel. This room could be used as a ground floor bedroom, home office or games room, if a snug is not required. Immediately adjacent you will find a shower room comprising shower with rainfall shower head, low level w/c, hand basin with storage below and a heated towel rail.
The kitchen/living/dining area is simply extraordinary, not only because it has glass to two sides, but every detail has been thought through meticulously. The kitchen comprises of a central island with a waterfall quartz top, a four-ring induction hob with downward extraction, microwave oven with a warming drawer below, single oven, fridge/freezer, dishwasher, wine fridge, coffee machine and an abundance of storage units. There is a separate utility room comprising washing machine, dryer, sink and storage. The living area has a media wall with recessed storage to either side and a modern electric fire which provides a lovely focal point. There is space in front of the windows for a formal dining table with chairs. A number of the full height glass windows slide open to not only create a lovely entertaining space during the summer months but give access to the patio seating area beyond.
Moving up to the first floor you will find the master suite to the front of the property. There are full height windows to two sides and like downstairs these can be opened to give access to a stunning balcony where views over the open countryside can be fully enjoyed. There is a walk in dressing area which has two sides of fitted wardrobes and an en-suite comprising freestanding bath, shower with rainfall shower head, hand basin with storage below and a low-level w/c. There are three further double bedrooms, one of which has an en-suite. A family bathroom comprising freestanding bath, walk in shower, low level w/c and hand basin completes the internal accommodation.
Externally there is an aluminium electric sliding gate which opens to a gravelled drive with space for multiple cars, whilst a garage with an electric roller door provides covered parking. Large paving slabs run from the front door to the side of the property where the main garden can be found. This has primarily been laid to lawn with a contemporary fire pit at its centre. There is a mature hedge to two sides which makes the garden extremely private.
Brochures
Brochure- COUNCIL TAXA payment made to your local authority in order to pay for local services like schools, libraries, and refuse collection. The amount you pay depends on the value of the property.Read more about council Tax in our glossary page.
- Ask agent
- PARKINGDetails of how and where vehicles can be parked, and any associated costs.Read more about parking in our glossary page.
- Yes
- GARDENA property has access to an outdoor space, which could be private or shared.
- Yes
- ACCESSIBILITYHow a property has been adapted to meet the needs of vulnerable or disabled individuals.Read more about accessibility in our glossary page.
- Ask agent
Park Lane, Bishop Wilton, York, YO42 1SW
Add an important place to see how long it'd take to get there from our property listings.
__mins driving to your place
Get an instant, personalised result:
- Show sellers you’re serious
- Secure viewings faster with agents
- No impact on your credit score
Your mortgage
Notes
Staying secure when looking for property
Ensure you're up to date with our latest advice on how to avoid fraud or scams when looking for property online.
Visit our security centre to find out moreDisclaimer - Property reference 2365. The information displayed about this property comprises a property advertisement. Rightmove.co.uk makes no warranty as to the accuracy or completeness of the advertisement or any linked or associated information, and Rightmove has no control over the content. This property advertisement does not constitute property particulars. The information is provided and maintained by R M English York Limited, York. Please contact the selling agent or developer directly to obtain any information which may be available under the terms of The Energy Performance of Buildings (Certificates and Inspections) (England and Wales) Regulations 2007 or the Home Report if in relation to a residential property in Scotland.
*This is the average speed from the provider with the fastest broadband package available at this postcode. The average speed displayed is based on the download speeds of at least 50% of customers at peak time (8pm to 10pm). Fibre/cable services at the postcode are subject to availability and may differ between properties within a postcode. Speeds can be affected by a range of technical and environmental factors. The speed at the property may be lower than that listed above. You can check the estimated speed and confirm availability to a property prior to purchasing on the broadband provider's website. Providers may increase charges. The information is provided and maintained by Decision Technologies Limited. **This is indicative only and based on a 2-person household with multiple devices and simultaneous usage. Broadband performance is affected by multiple factors including number of occupants and devices, simultaneous usage, router range etc. For more information speak to your broadband provider.
Map data ©OpenStreetMap contributors.
