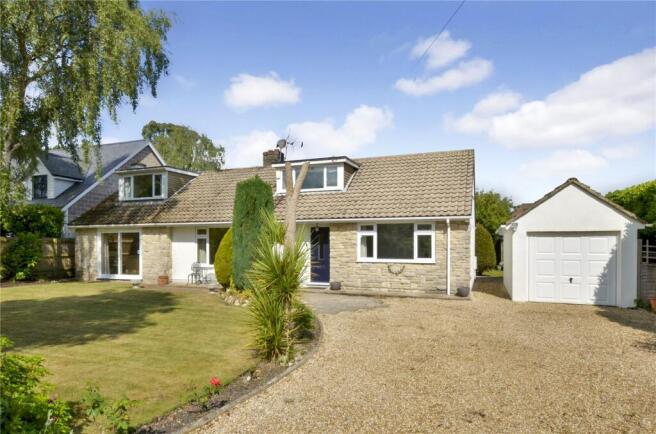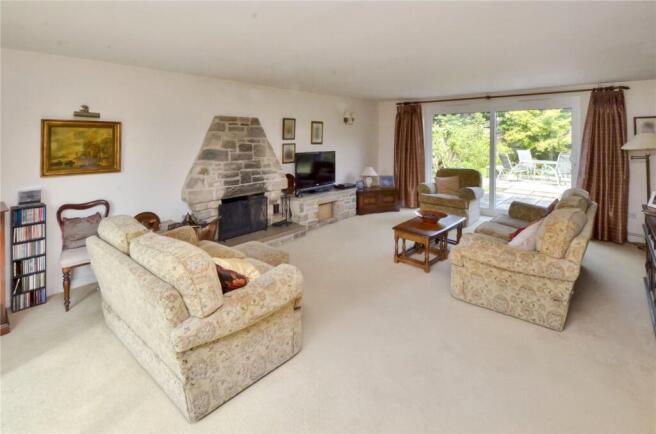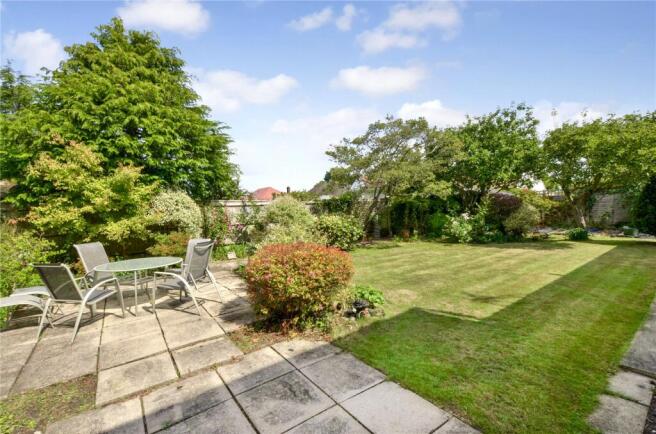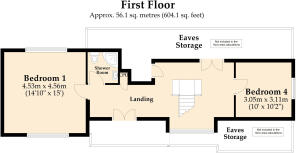
Uplands Road, West Moors, Ferndown, Dorset, BH22
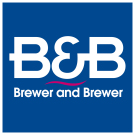
- PROPERTY TYPE
Detached
- BEDROOMS
4
- BATHROOMS
2
- SIZE
Ask agent
- TENUREDescribes how you own a property. There are different types of tenure - freehold, leasehold, and commonhold.Read more about tenure in our glossary page.
Freehold
Key features
- Quality Individual Residence
- Four Double Bedrooms
- Large Lounge with Fireplace
- Separate Dining Room
- Kitchen/Breakfast Room
- Ground Floor Bathroom
- First Floor Shower Room
- Detached Garage
- Good Off Road Parking
- No Onward Chain
Description
The Property - comprises a substantial chalet style house originally constructed we estimate in the 1960s and occupied by the same family since the early 1970s. Features of the spacious and light accommodation include gas fired central heating by radiators (Vaillant combination type boiler), modern UPVC framed double glazing, new UPVC external fascias and soffits and included in the sale are the fitted carpets and curtains. The property also comes to the market with the added benefit of no forward chain. Local shops and a bus route are within a short walk as are many acres of walks and trails in the West Moors Forestry Plantation. The Town Centre is just over a mile away and there are main road links to other centres including FERNDOWN, WIMBORNE, BOURNEMOUTH and POOLE.
ACCOMMODATION
On the Ground Floor the Hallway opens into the spacious Dining Room: 18’11 x 11’11 with a large window overlooking the front garden. Gas coal effect fire in Purbeck stone surround and double doors to:
Large Lounge: 22’1 x 14’11 a light dual aspect room with patio doors to both front and rear gardens. Imposing Purbeck stone open fireplace with matching hearth and TV plinth. Two wall lights and TV aerial point.
Kitchen/Breakfast Room: 13’3 x 8’11 fitted with worktops and co-ordinating units incorporating one and a half bowl sink unit and beneath which are a good range of storage cupboards and drawers together with integrated slimline dishwasher and space and plumbing for washing machine. Matching wall cupboards, integrated gas hob with cooker hood over and electric standard and combination microwave ovens. Space for tall fridge/freezer, further space for breakfast table and chairs, half glazed rear entrance door and doorway to the Dining Room.
Bedroom No. 2: 12’11 x 11’11
Bedroom No. 3: 13’0 x 9’11
Bathroom: with full tiling to the walls and floor and fitted bath with mixer tap and shower attachment, separate shower enclosure with Mira mixer, WC, washbasin and shaver point.
On the First Floor there is a spacious part galleried Landing with two eaves storage cupboards and further loft area housing the gas fired boiler.
Bedroom No. 1: 15’0 x 14’10 with aspects to front and rear garden and fitted four door wardrobe.
Bedroom No. 4: 10’2 x 10’0
Shower Room: with full tiling to the walls and fitted corner shower enclosure, WC, modern washbasin on stand, wall mirror and lights over.
OUTSIDE
Detached Garage: 18’0 x 9’0 with up and over door, window, light and power points.
Garden Shed: 8’0 x 6’0
Outside Water Tap
Garden: the Front enjoys a good level of privacy with fencing, mature shrubs and hedging and is attractively planned with shaped lawn, well stocked shrub and flower beds and borders and a shingle driveway providing ample parking space for a number of cars and indeed a caravan or campervan if desired. The Rear Garden which measures about 75ft in width by about 35ft in depth (22.80m by 10.66m) enjoys a westerly aspect, is screened by substantial fencing and laid to lawn together with shrub borders and a patio area.
Services: All main services connected.
Council Tax Band: D
Council Tax Payable 2025/2026: £2,571.61
Energy Rating: D (Current 62, Potential 73)
Property Reference Number: BBR250050
VIEWINGS – We show homes Monday to Saturday. Many sellers go to great lengths to prepare for viewings. Please check out the mapping section of the listing to ensure the property is where you want it to be and the floorplan to ensure it has the accommodation you need. We appreciate situations can change so if for any reason you need to cancel a viewing please try and give 24 hours’ notice where possible.
Brochures
Particulars- COUNCIL TAXA payment made to your local authority in order to pay for local services like schools, libraries, and refuse collection. The amount you pay depends on the value of the property.Read more about council Tax in our glossary page.
- Band: D
- PARKINGDetails of how and where vehicles can be parked, and any associated costs.Read more about parking in our glossary page.
- Yes
- GARDENA property has access to an outdoor space, which could be private or shared.
- Yes
- ACCESSIBILITYHow a property has been adapted to meet the needs of vulnerable or disabled individuals.Read more about accessibility in our glossary page.
- Ask agent
Uplands Road, West Moors, Ferndown, Dorset, BH22
Add an important place to see how long it'd take to get there from our property listings.
__mins driving to your place
Get an instant, personalised result:
- Show sellers you’re serious
- Secure viewings faster with agents
- No impact on your credit score
Your mortgage
Notes
Staying secure when looking for property
Ensure you're up to date with our latest advice on how to avoid fraud or scams when looking for property online.
Visit our security centre to find out moreDisclaimer - Property reference BBR250050. The information displayed about this property comprises a property advertisement. Rightmove.co.uk makes no warranty as to the accuracy or completeness of the advertisement or any linked or associated information, and Rightmove has no control over the content. This property advertisement does not constitute property particulars. The information is provided and maintained by Brewer & Brewer, Ferndown. Please contact the selling agent or developer directly to obtain any information which may be available under the terms of The Energy Performance of Buildings (Certificates and Inspections) (England and Wales) Regulations 2007 or the Home Report if in relation to a residential property in Scotland.
*This is the average speed from the provider with the fastest broadband package available at this postcode. The average speed displayed is based on the download speeds of at least 50% of customers at peak time (8pm to 10pm). Fibre/cable services at the postcode are subject to availability and may differ between properties within a postcode. Speeds can be affected by a range of technical and environmental factors. The speed at the property may be lower than that listed above. You can check the estimated speed and confirm availability to a property prior to purchasing on the broadband provider's website. Providers may increase charges. The information is provided and maintained by Decision Technologies Limited. **This is indicative only and based on a 2-person household with multiple devices and simultaneous usage. Broadband performance is affected by multiple factors including number of occupants and devices, simultaneous usage, router range etc. For more information speak to your broadband provider.
Map data ©OpenStreetMap contributors.
