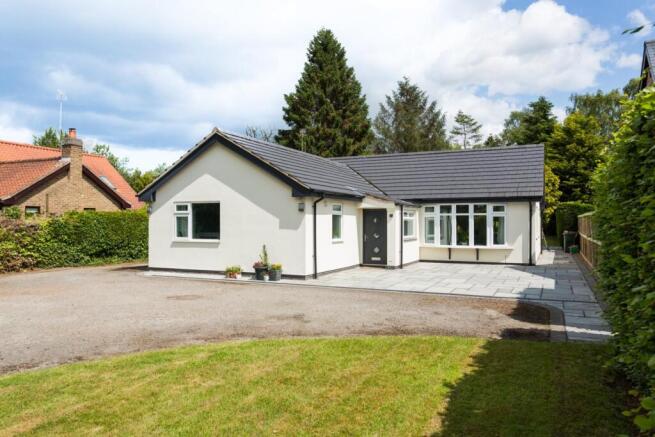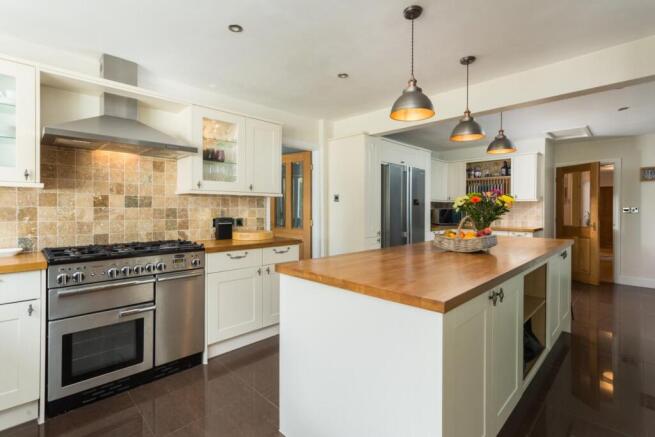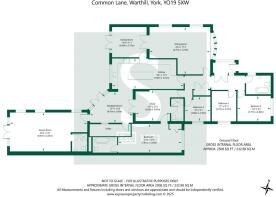
Warthill, York

- PROPERTY TYPE
Detached
- BEDROOMS
5
- BATHROOMS
4
- SIZE
2,508 sq ft
233 sq m
- TENUREDescribes how you own a property. There are different types of tenure - freehold, leasehold, and commonhold.Read more about tenure in our glossary page.
Freehold
Key features
- Stunning Detached House
- Flexible 4 / 5 Bedroom Living
- Spacious Lounge
- Dining Room & Office
- Kitchen with Breakfast Room
- Master Bedrooms Suite
- Games Room With Shower
- Stunning Lawned Gardens
- Open Rear Aspect
- Sought After Village
Description
Foreword - Set on an incredible plot which stretches to approximately 150m in length, and offering flexible, 4, 5 or even 6 bedroom living accommodation, is this substantial detached bungalow which has been comprehensively upgraded and maintained and offering in excess of 2,500 sqft.
The property is positioned within the heart of this much sought-after village to the east of York, which offers quick and easy access to both the city centre as well as the A64 York to Leeds Road.
The property is certain to be of interest to young and mature families, and retirees.
Accommodation - Internally, the property is entered at the front into a reception porch with tiled flooring and double glazed integral door which leads through into the reception hall beyond.
The reception hall features engineered oak flooring, as well as a double fronted wardrobe with hanging rail and shelving.
The principal reception room is a spacious, L shaped lounge with dual aspect in addition to a radiator and television aerial point.
The living room leads through into a separate dining room with French doors to the rear elevation looking out across the garden beyond. The dining room also includes a radiator.
One of the feature rooms of the property is, without doubt, the central breakfast kitchen which is positioned within the heart of the property and enjoys a stylish range of built-in base units to 3 sides with Butcher’s block worktops and inset Belfast sink unit. There is an additional range of matching high level storage and display cupboards with central serving island, breakfast bar and Travertine tiled splashbacks. The kitchen hosts a 5 point Rangemaster cooker with brushed stainless steel extractor canopy, integrated Smeg dishwasher and plumbing for an American style fridge freezer unit. There is feature tiled flooring throughout, a double radiator and recess ceiling down lighters.
The kitchen leads through into a breakfast room, with a continuation of the tiled flooring in addition to a radiator and French doors leading out onto the rear patio.
To the rear of the house is a games rooms, ideal for children, which includes an ensuite shower room with low flush W.C., wash hand basin and walk-in corner shower cubicle. The games room has French doors to the rear elevation as well as twin radiators and television aerial point.
Crucially, for those who work from home, there is a designated office accessed from both the breakfast room and entrance hall, which has an ensuite shower room, low flush W.C., wash hand basin and walk-in shower cubicle with full height tiled surround.
The master bedroom suite is a substantial double room with built-in wardrobe and radiator. There is a feature ensuite bathroom having a low flush W.C., pedestal wash hand basin and roll top claw foot bath in addition to laminated flooring and heated towel rail.
At the front of the property are 3 further generous double bedrooms, all of which benefit from uPVC framed double glazed casement windows and radiators.
The internal accommodation is completed by a modern house bathroom which has a low flush W.C., pedestal wash hand basin and claw foot roll top bath with full height tiled surround.
The internal accommodation benefits from double glazing and central heating throughout and has been immaculately maintained by the current vendors.
To The Outside - The property occupies an enviable position within the heart of Warthill being set back approximately 150 ft and having a front, winding driveway which opens out at the front of the property and provides off street parking for numerous vehicles in addition to an electric car charging point.
The property’s front garden is extensively laid to lawn with a number of planted shrubs and mature trees.
Directly to the front of the property is a substantial flagged patio which continues down the side of the property and runs full width across the rear elevation providing ample space for garden furniture.
Without doubt one the features of Thornfield, is its remarkable rear garden which stretches to almost 200 ft in length, being extensively laid to lawn and creating the ideal family environment.
The rear garden is fully enclosed to all sides by hedged and fenced boundaries with a number of mature trees and a superb aspect to the rear crossover fields.
A timber-built garden shed is included within the sale and an outside water tap is located off the elevation.
The property represents a very rare opportunity within the housing market in York, and an early inspection is strongly recommended to appreciate the true quality of both the internal and external accommodation on offer.
Property Information - Tenure: Freehold
Services/Utilities: Mains Gas, Electricity, Water and Sewerage are understood to be connected
Broadband Coverage: Up to 1800* Mbps download speed
EPC Rating: C
Council Tax: G
Current Planning Permission: No current valid planning permissions
Viewings: Strictly via the selling agent – Stephensons Estate Agents -
*Download speeds vary by broadband providers so please check with them before purchasing.
Brochures
Warthill, York- COUNCIL TAXA payment made to your local authority in order to pay for local services like schools, libraries, and refuse collection. The amount you pay depends on the value of the property.Read more about council Tax in our glossary page.
- Band: G
- PARKINGDetails of how and where vehicles can be parked, and any associated costs.Read more about parking in our glossary page.
- Off street
- GARDENA property has access to an outdoor space, which could be private or shared.
- Yes
- ACCESSIBILITYHow a property has been adapted to meet the needs of vulnerable or disabled individuals.Read more about accessibility in our glossary page.
- Ask agent
Warthill, York
Add an important place to see how long it'd take to get there from our property listings.
__mins driving to your place
Get an instant, personalised result:
- Show sellers you’re serious
- Secure viewings faster with agents
- No impact on your credit score
Your mortgage
Notes
Staying secure when looking for property
Ensure you're up to date with our latest advice on how to avoid fraud or scams when looking for property online.
Visit our security centre to find out moreDisclaimer - Property reference 33962598. The information displayed about this property comprises a property advertisement. Rightmove.co.uk makes no warranty as to the accuracy or completeness of the advertisement or any linked or associated information, and Rightmove has no control over the content. This property advertisement does not constitute property particulars. The information is provided and maintained by Stephensons, York. Please contact the selling agent or developer directly to obtain any information which may be available under the terms of The Energy Performance of Buildings (Certificates and Inspections) (England and Wales) Regulations 2007 or the Home Report if in relation to a residential property in Scotland.
*This is the average speed from the provider with the fastest broadband package available at this postcode. The average speed displayed is based on the download speeds of at least 50% of customers at peak time (8pm to 10pm). Fibre/cable services at the postcode are subject to availability and may differ between properties within a postcode. Speeds can be affected by a range of technical and environmental factors. The speed at the property may be lower than that listed above. You can check the estimated speed and confirm availability to a property prior to purchasing on the broadband provider's website. Providers may increase charges. The information is provided and maintained by Decision Technologies Limited. **This is indicative only and based on a 2-person household with multiple devices and simultaneous usage. Broadband performance is affected by multiple factors including number of occupants and devices, simultaneous usage, router range etc. For more information speak to your broadband provider.
Map data ©OpenStreetMap contributors.






