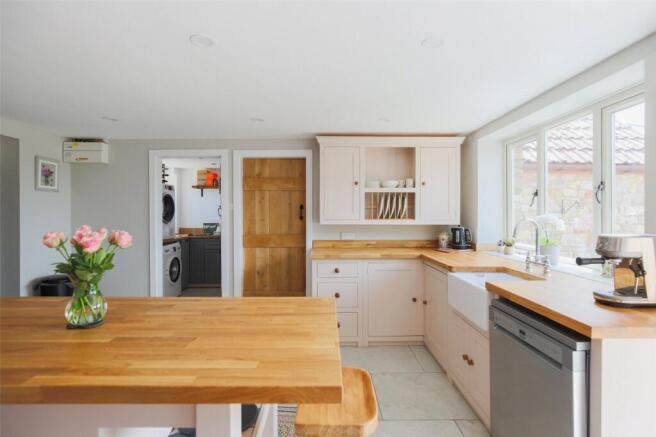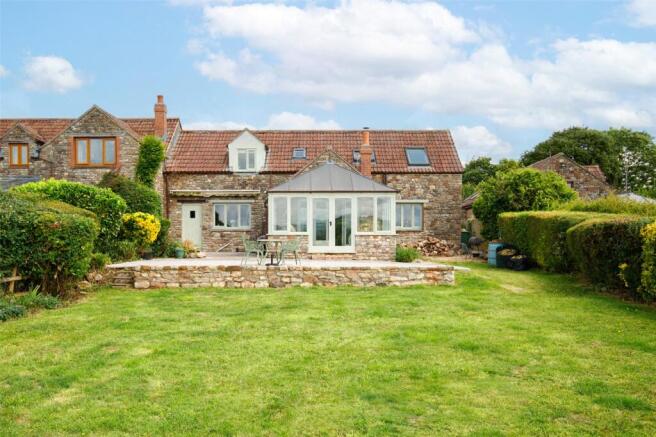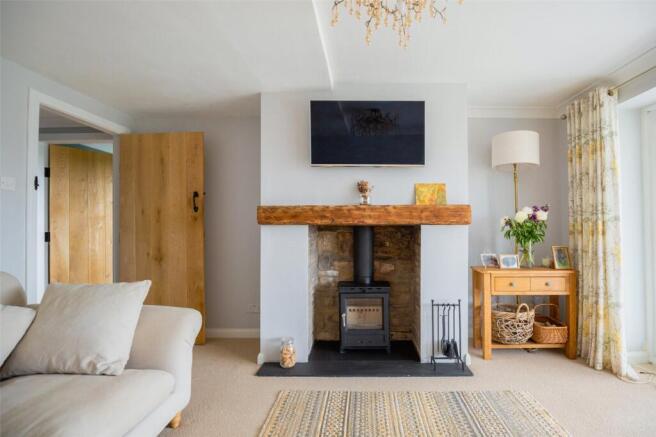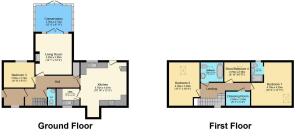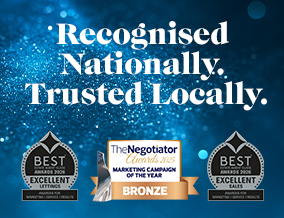
Hollowbrook Lane, Chew Magna, Bristol, BS40

- PROPERTY TYPE
Semi-Detached
- BEDROOMS
4
- BATHROOMS
2
- SIZE
Ask agent
- TENUREDescribes how you own a property. There are different types of tenure - freehold, leasehold, and commonhold.Read more about tenure in our glossary page.
Freehold
Key features
- Four-bedroom semi-detached character home
- Panoramic south-facing views over Chew Valley Lake and countryside
- Beautifully renovated kitchen (2024) with island, utility room & porcelain flagstone flooring
- Spacious living room with log-burning stove and original stonework
- Conservatory with French doors and uninterrupted lake views
- Versatile ground floor bedroom/home office with garden views
- Three bedrooms upstairs including master with ensuite shower room
- Modern family bathroom with Velux window and scenic outlook
- Retained period features throughout, including original internal doors
- Owned solar panels for improved energy efficiency
Description
Nestled in the heart of the picturesque Chew Valley, this beautifully presented four-bedroom semi-detached home combines timeless character with modern practicality. The property has been thoughtfully renovated to highlight its original features while maximising natural light and showcasing its spectacular south-facing views across Chew Valley Lake and the surrounding countryside.
As you arrive, a gravel driveway leads to the front door, which opens into a dedicated boot and coat room – a practical and welcoming space ideal for storing outerwear and shoes. From here, you step into a generous hallway laid with elegant stone flooring. The hallway provides access to the stairs, a recently updated downstairs WC with separate wash basin, a useful storage room, the kitchen, the main living room, and a versatile ground-floor bedroom or office.
This ground-floor bedroom is a spacious and flexible room, featuring beautiful wooden double-glazed windows that frame uninterrupted south-facing views over the garden, Chew Valley, and the lake itself – a truly inspiring outlook whether used as a guest room, study, or creative workspace.
The living room is rich in character, with original stonework preserved throughout and a charming log-burning stove as a central feature. Double French doors open into the conservatory, a light-filled room with breathtaking panoramic views across Chew Valley Lake. It’s an ideal spot to relax or entertain, with a seamless indoor-outdoor feel.
The kitchen, newly installed in 2024, sits at the heart of the home. With porcelain flagstone flooring, solid wooden worktops, and a central island, it strikes the perfect balance between rustic charm and modern design. Large windows facing the south and south-west fill the space with light throughout the day. The kitchen also includes a practical laundry/utility room with views towards the front of the property. Many of the original internal doors have been retained, adding warmth and character to the fresh, contemporary finish.
Heading upstairs, a window on the landing allows more natural light to flood into the heart of the home. The first floor comprises three well-proportioned bedrooms, a family bathroom, and a large storage cupboard that previously housed the hot water tank.
The principal bedroom overlooks the front of the property and enjoys a peaceful view towards the large garage. This room also benefits from a beautifully finished ensuite with walk-in shower, WC, and wash basin, all while offering more of those stunning views of Chew Valley Lake. At the other end of the landing sits a second spacious double bedroom, which overlooks the rear garden and shares the same breathtaking south-facing aspect. The wooden-style flooring adds warmth and texture to this bright, generous room.
The third upstairs bedroom is a cosy single that enjoys a Velux window drawing in sunlight from its southerly position. The family bathroom features a bath, WC, and wash basin, complemented by another Velux window that captures views of the surrounding valley and lake.
Outside, the property enjoys side access to the attractive rear garden – a peaceful and private space that backs onto open countryside. The middle garage is a full double, offering ample storage or workshop potential. Impressively, the home is equipped with owned solar panels, enhancing energy efficiency and reducing running costs.
With a brand-new kitchen, recent boiler and consumer unit (both replaced within the last three years), and careful preservation of its historic features, this home is the perfect blend of character and modern convenience. Flooded with light and enjoying one of the area’s most iconic views, it offers an exceptional opportunity in a truly special setting.
Council Tax Band E
Freehold
Should you wish to proceed with an offer on this property, we are obliged by HMRC to conduct mandatory Anti Money Laundering Checks. We outsource these checks to our compliance partners at Coadjute and they charge a fee for this service.
AML
Should you wish to proceed with an offer on this property, we are obliged by HMRC to conduct mandatory Anti Money Laundering Checks. We outsource these checks to our compliance partners at Coadjute and they charge a fee for this service.
Brochures
Particulars- COUNCIL TAXA payment made to your local authority in order to pay for local services like schools, libraries, and refuse collection. The amount you pay depends on the value of the property.Read more about council Tax in our glossary page.
- Band: E
- PARKINGDetails of how and where vehicles can be parked, and any associated costs.Read more about parking in our glossary page.
- Garage,Driveway,Off street
- GARDENA property has access to an outdoor space, which could be private or shared.
- Yes
- ACCESSIBILITYHow a property has been adapted to meet the needs of vulnerable or disabled individuals.Read more about accessibility in our glossary page.
- Ask agent
Hollowbrook Lane, Chew Magna, Bristol, BS40
Add an important place to see how long it'd take to get there from our property listings.
__mins driving to your place
Get an instant, personalised result:
- Show sellers you’re serious
- Secure viewings faster with agents
- No impact on your credit score
Your mortgage
Notes
Staying secure when looking for property
Ensure you're up to date with our latest advice on how to avoid fraud or scams when looking for property online.
Visit our security centre to find out moreDisclaimer - Property reference WST240310. The information displayed about this property comprises a property advertisement. Rightmove.co.uk makes no warranty as to the accuracy or completeness of the advertisement or any linked or associated information, and Rightmove has no control over the content. This property advertisement does not constitute property particulars. The information is provided and maintained by CJ Hole, Clifton. Please contact the selling agent or developer directly to obtain any information which may be available under the terms of The Energy Performance of Buildings (Certificates and Inspections) (England and Wales) Regulations 2007 or the Home Report if in relation to a residential property in Scotland.
*This is the average speed from the provider with the fastest broadband package available at this postcode. The average speed displayed is based on the download speeds of at least 50% of customers at peak time (8pm to 10pm). Fibre/cable services at the postcode are subject to availability and may differ between properties within a postcode. Speeds can be affected by a range of technical and environmental factors. The speed at the property may be lower than that listed above. You can check the estimated speed and confirm availability to a property prior to purchasing on the broadband provider's website. Providers may increase charges. The information is provided and maintained by Decision Technologies Limited. **This is indicative only and based on a 2-person household with multiple devices and simultaneous usage. Broadband performance is affected by multiple factors including number of occupants and devices, simultaneous usage, router range etc. For more information speak to your broadband provider.
Map data ©OpenStreetMap contributors.
