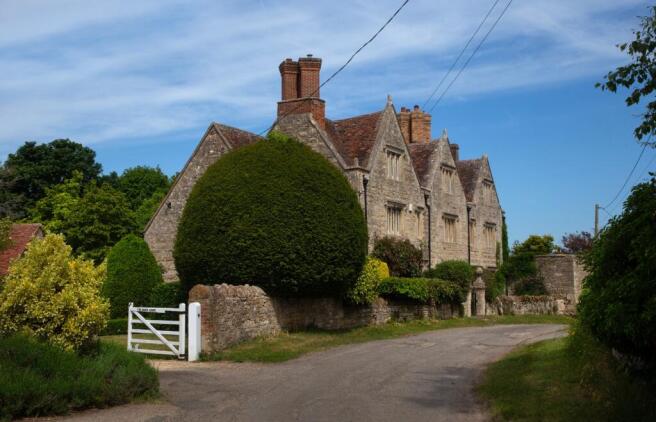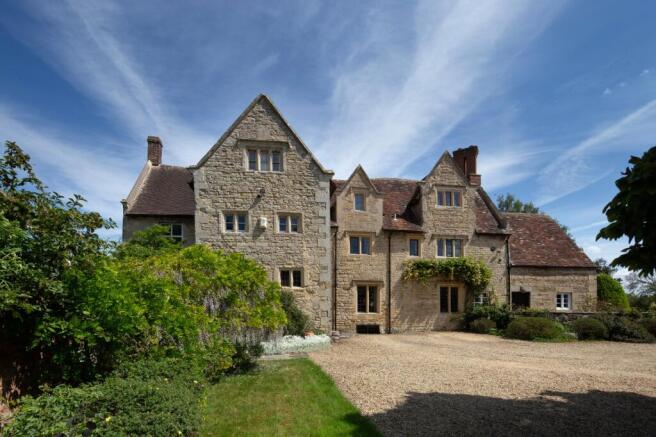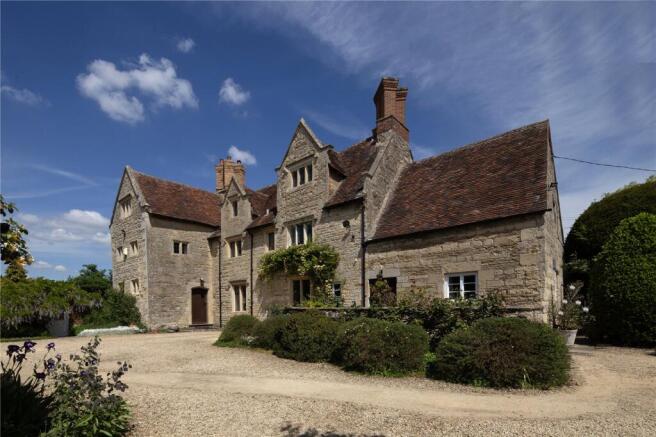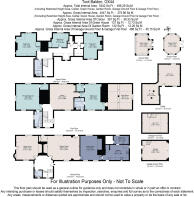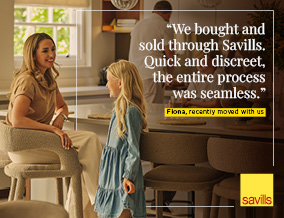
Toot Baldon, Oxford, Oxfordshire, OX44

- PROPERTY TYPE
Detached
- BEDROOMS
5
- BATHROOMS
3
- SIZE
4,047-5,342 sq ft
376-496 sq m
- TENUREDescribes how you own a property. There are different types of tenure - freehold, leasehold, and commonhold.Read more about tenure in our glossary page.
Freehold
Key features
- An enviable setting in the village
- A distinctive & atmospheric home of huge character
- An opportunity to reconfigure & modernise
- Delightful walled garden & separate paddock
- Glorious countryside walks on the doorstep
- EPC Rating = E
Description
Description
An architecturally distinctive residence, The Manor has been a cherished family home for nearly half a century. It now offers a rare opportunity to acquire a property rich in character and charm, with the potential to tailor it for contemporary family living. Outline planning permission is in place for a comprehensive modernisation programme. This includes a striking Philip Johnson-inspired 'Glass House' extension of approximately 650 sq ft, taking maximum advantage of the walled gardens. The construction of a traditional three-bay oak-framed garage allowing for the possibility to convert the current garage into a two-storey office/studio space, subject to environmental assessment. The refurbishment of the kitchen and roof void to create an additional ensuite bedroom above, in addition to extensive internal reconfiguration and upgrades to enhance modern comfort and functionality. This is a home with immense potential, ideal for those seeking historical and architectural interest with modern living requirements. Plans can be provided upon request.
Original architectural and design details abound throughout the house. Stone mullioned leaded light windows, wooden shutters, ancient carved stone fireplaces, studded oak external doors and beams all feature, adding to the rich tapestry of this house.
The atmospheric study, in the oldest part of the house, has Jacobean oak panelling to its walls with a decorative carved frieze to the top. A Tudor-arched stone fireplace features a panelled overmantel with four carved caryatids. Set into the north wall panelling is a carved alcove featuring a shell painting to its roof and a stone sink below, thought to be either used for washing porcelain or for baptisms during the time of the plague.
In the dining room the large open fireplace with oak beam above, still features the original bread oven. The wonderful first floor eaves room currently used for storage, with its king post oak-truss vaulted ceiling, offers infinite possibilities, subject to usual planning consents.
To the first floor are the principal and guest bedroom suites, both with walk-in wardrobes and bathrooms, and the sitting room/library. There are three further bedrooms and a family bathroom to the second floor.
Outside
The impressive front of the house has triple gables to the second floor and striking stone gate piers with large ball finials (listed Grade II).
The stunning walled garden, with its towering red brick walls, features well stocked herbaceous borders, mature shrubs and trees. A pair of huge gate piers, matching the ones to the front of the house, are thought to have formed the original coach entrance to The Manor (also listed Grade II). From here, an avenue of mature lime trees dating from the late C17th or early C18th borders the wilder part of the garden, underplanted with a mass of spring bulbs with a summerhouse providing long views towards Garsington.
The delightful enclosed kitchen garden features an orchard with apple and plum trees, a cutting garden and plenty of space to reinstate a vegetable garden. Behind is a greenhouse, with the paddock to the rear of the garden.
Location
Toot Baldon is a popular village surrounded by numerous footpaths and bridleways, dating back to Saxon times. It boasts a picturesque early medieval village church, a highly regarded gastro pub, The Mole Inn, and a cricket club, which it shares with Marsh Baldon. The village offers easy access to the centre of Oxford, just seven miles away, and to London. The market town of Wallingford is convenient for everyday shopping, with more extensive shopping requirements within Oxford, as well as a wealth of cultural and sporting activities.
Garsington Opera, now held on the Wormsley Estate, is 15 miles away, the Oxfordshire Golf Club and Spa is 11 miles away and Le Manoir Aux Quat’Saisons, six miles away.
Schooling
There is a village primary school in Marsh Baldon, just over a mile away.
There is a wide variety of highly regarded independent and state schools in and around the Oxford and Abingdon area.
History
Although there are records of a manor at Toot Baldon from Saxon times, records show that in 1508 a Thomas Loveden, Lord of Long Crendon manor, was described as Lord of Toot Baldon manor estate. After that, in 1509, the medieval and post-medieval history of both Toot and Marsh Baldon became tied up with Queen’s College Oxford, when Loveden sold Toot Baldon to Christoher Bainbridge, Archbishop of York. He in turn gave it to the College, of which he was Provost.
The oldest part of the house, the present north wing dates back to 1538, and the house was extended in the C17th adding to the drawing room and dining room and the rooms above. Historic England and Pevsner have both attributed an early C17th date to The Manor, also noting that the kitchen was added in the C18th. As such the character of the house is predominantly C17th. The house is described in The Victoria History of Oxfordshire, Bullingdon Hundred as ‘the most imposing house in the village today’ describing it as a three storied house of stone with triple gables… and massive brick chimneys with four diamond shafts rising out of a square base…similar chimneys, but with two shafts each, are at the back and south end.’
The Manor was tenanted for some considerable time, with periods where it was used as accommodation for the Dons. With its short list of previous owners, Queen’s College retained The Manor through the centuries until it was sold to a family in 1972 who then sold it in 1977 to the present owners.
Square Footage: 4,047 sq ft
Acreage: 1.62 Acres
Directions
From the Oxford ring road take the B4074 towards Nuneham Courtenay. Once through the village turn left to Marsh Baldon. Carry on through the village to Toot Baldon. Opposite The Mole Inn turn left down the no through road. The Manor is after a short distance on the left.
What3words: ///rapid.glimmers.lilac
Additional Info
Mains electric, water and gas
Private drainage
what3words: ///rapid.glimmers.lilac
Photographs taken and brochure prepared June 2025
Brochures
Web DetailsParticulars- COUNCIL TAXA payment made to your local authority in order to pay for local services like schools, libraries, and refuse collection. The amount you pay depends on the value of the property.Read more about council Tax in our glossary page.
- Band: H
- PARKINGDetails of how and where vehicles can be parked, and any associated costs.Read more about parking in our glossary page.
- Driveway,Off street
- GARDENA property has access to an outdoor space, which could be private or shared.
- Yes
- ACCESSIBILITYHow a property has been adapted to meet the needs of vulnerable or disabled individuals.Read more about accessibility in our glossary page.
- Ask agent
Toot Baldon, Oxford, Oxfordshire, OX44
Add an important place to see how long it'd take to get there from our property listings.
__mins driving to your place
Get an instant, personalised result:
- Show sellers you’re serious
- Secure viewings faster with agents
- No impact on your credit score
Your mortgage
Notes
Staying secure when looking for property
Ensure you're up to date with our latest advice on how to avoid fraud or scams when looking for property online.
Visit our security centre to find out moreDisclaimer - Property reference SUS250168. The information displayed about this property comprises a property advertisement. Rightmove.co.uk makes no warranty as to the accuracy or completeness of the advertisement or any linked or associated information, and Rightmove has no control over the content. This property advertisement does not constitute property particulars. The information is provided and maintained by Savills, Summertown. Please contact the selling agent or developer directly to obtain any information which may be available under the terms of The Energy Performance of Buildings (Certificates and Inspections) (England and Wales) Regulations 2007 or the Home Report if in relation to a residential property in Scotland.
*This is the average speed from the provider with the fastest broadband package available at this postcode. The average speed displayed is based on the download speeds of at least 50% of customers at peak time (8pm to 10pm). Fibre/cable services at the postcode are subject to availability and may differ between properties within a postcode. Speeds can be affected by a range of technical and environmental factors. The speed at the property may be lower than that listed above. You can check the estimated speed and confirm availability to a property prior to purchasing on the broadband provider's website. Providers may increase charges. The information is provided and maintained by Decision Technologies Limited. **This is indicative only and based on a 2-person household with multiple devices and simultaneous usage. Broadband performance is affected by multiple factors including number of occupants and devices, simultaneous usage, router range etc. For more information speak to your broadband provider.
Map data ©OpenStreetMap contributors.
