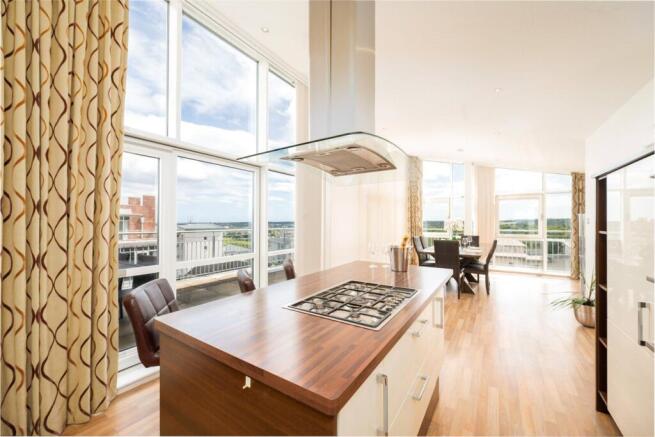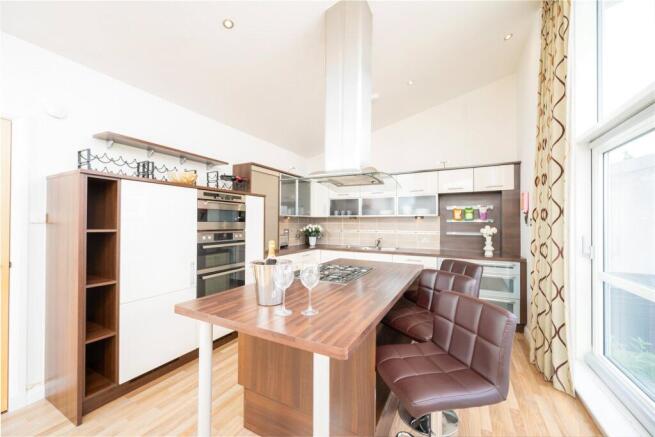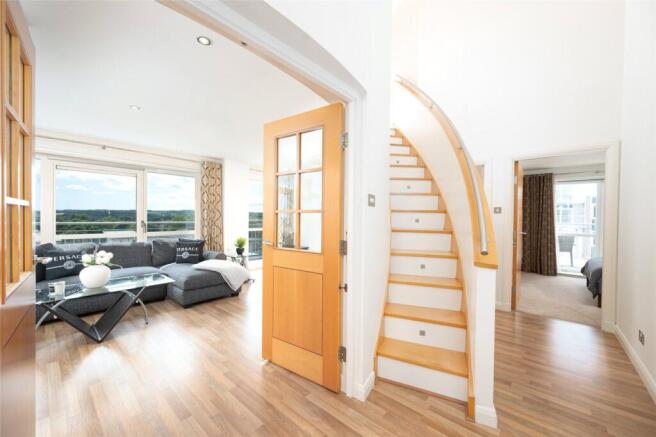
3 bedroom penthouse for sale
79 Queens Highlands, Aberdeen, AB15 4AR

- PROPERTY TYPE
Penthouse
- BEDROOMS
3
- BATHROOMS
3
- SIZE
1,916 sq ft
178 sq m
- TENUREDescribes how you own a property. There are different types of tenure - freehold, leasehold, and commonhold.Read more about tenure in our glossary page.
Ask agent
Key features
- Prestigious Location
- Stunning Views
- Spacious Duplex Layout
- Elegant Interior Design
- Designer Kitchen
- Three Double Bedrooms
- Luxury Bathrooms
- Multiple Outdoor Spaces
- Secure Living
- Prime Accessibility
Description
When the views speak for themselves, there’s no need for bullet points. Set within the prestigious Kepplestone development—one of the most sought-after addresses in Aberdeen’s West End—this beautifully appointed three-bedroom penthouse offers a rare opportunity to experience luxurious living on an extraordinary scale.
Positioned to enjoy a commanding, uninterrupted outlook across the city, towards the North Sea and Royal Deeside, this stunning duplex apartment effortlessly blends elegant design, premium craftsmanship, and expansive living space across two bright and contemporary floors.
A welcoming entrance hall sets the tone, featuring distinctive design details and a striking curved oak staircase leading to the upper level. Integrated video security systems control both the main entrance and access to the secure underground parking, ensuring complete peace of mind.
On the lower level, the open-plan dining/lounge area immediately impresses. A signature curved feature wall of floor-to-ceiling windows frames spectacular four-season views across Queens Road, Hazlehead, and Mannofield, extending to the city skyline and sea beyond. French doors open onto expansive, wrap-around terraces—ideal for al fresco dining or elegant entertaining.
Meticulously maintained by the current owners, the apartment exudes quality and comfort. The spacious living area is bathed in natural light and finished in neutral tones. The stylish kitchen is both functional and refined, featuring an excellent range of cream base units and glass-fronted wall cabinets, coordinating worktops, and elegant display shelving. A convenient breakfast bar and high-spec integrated SMEG appliances—including combination microwave, twin electric ovens, five-ring gas hob, fridge, freezer, washing machine, and dishwasher—complete this modern culinary space.
Also on this floor are two generous double bedrooms, both with built-in wardrobes and access to private terraces with far-reaching city views. One includes a contemporary en-suite shower room, designed with style and practicality in mind.
The upper level is home to a tranquil sitting room—an elevated sanctuary with full-height windows and a terrace that wraps around the building, creating a breathtaking panorama. Adjacent lies the exquisite Principal Suite: a luxurious retreat featuring high ceilings, atrium-style windows, and extensive wall-to-wall fitted storage.
The opulent en-suite bathroom is designed for indulgence, with premium Italian tiling, a deep bathtub with central taps, a curved glass screen, and an oversized rainfall shower.
Set within immaculate landscaped grounds, the property includes two dedicated parking spaces in the secure underground garage. This is the largest penthouse in the development—a true "sky home" offering unrivalled luxury, location, and lifestyle.
Early viewing is essential to fully appreciate the remarkable setting, design, and high-spec finish of this exceptional West End residence.
Location
The Kepplestone development enjoys a prime position on Queens Road, perfectly placed for local amenities and excellent transport links. Aberdeen’s ring road is nearby, ensuring easy commuting to both the north and south of the city. The area is renowned for its top-rated schools and proximity to major business hubs in the West End and Hill of Rubislaw. A wide selection of restaurants, leisure facilities, and the expansive Hazlehead Park with its many sporting and recreational options are all within easy reach.
Fixtures & Fittings
All carpets, curtains, electric blinds and white good are included in the sale.
Viewing Details
By appointment contact Simpson & Marwick
- COUNCIL TAXA payment made to your local authority in order to pay for local services like schools, libraries, and refuse collection. The amount you pay depends on the value of the property.Read more about council Tax in our glossary page.
- Band: G
- PARKINGDetails of how and where vehicles can be parked, and any associated costs.Read more about parking in our glossary page.
- Yes
- GARDENA property has access to an outdoor space, which could be private or shared.
- Ask agent
- ACCESSIBILITYHow a property has been adapted to meet the needs of vulnerable or disabled individuals.Read more about accessibility in our glossary page.
- Ask agent
79 Queens Highlands, Aberdeen, AB15 4AR
Add an important place to see how long it'd take to get there from our property listings.
__mins driving to your place
Get an instant, personalised result:
- Show sellers you’re serious
- Secure viewings faster with agents
- No impact on your credit score
Your mortgage
Notes
Staying secure when looking for property
Ensure you're up to date with our latest advice on how to avoid fraud or scams when looking for property online.
Visit our security centre to find out moreDisclaimer - Property reference ABN250013. The information displayed about this property comprises a property advertisement. Rightmove.co.uk makes no warranty as to the accuracy or completeness of the advertisement or any linked or associated information, and Rightmove has no control over the content. This property advertisement does not constitute property particulars. The information is provided and maintained by Simpson & Marwick, Aberdeen. Please contact the selling agent or developer directly to obtain any information which may be available under the terms of The Energy Performance of Buildings (Certificates and Inspections) (England and Wales) Regulations 2007 or the Home Report if in relation to a residential property in Scotland.
*This is the average speed from the provider with the fastest broadband package available at this postcode. The average speed displayed is based on the download speeds of at least 50% of customers at peak time (8pm to 10pm). Fibre/cable services at the postcode are subject to availability and may differ between properties within a postcode. Speeds can be affected by a range of technical and environmental factors. The speed at the property may be lower than that listed above. You can check the estimated speed and confirm availability to a property prior to purchasing on the broadband provider's website. Providers may increase charges. The information is provided and maintained by Decision Technologies Limited. **This is indicative only and based on a 2-person household with multiple devices and simultaneous usage. Broadband performance is affected by multiple factors including number of occupants and devices, simultaneous usage, router range etc. For more information speak to your broadband provider.
Map data ©OpenStreetMap contributors.





