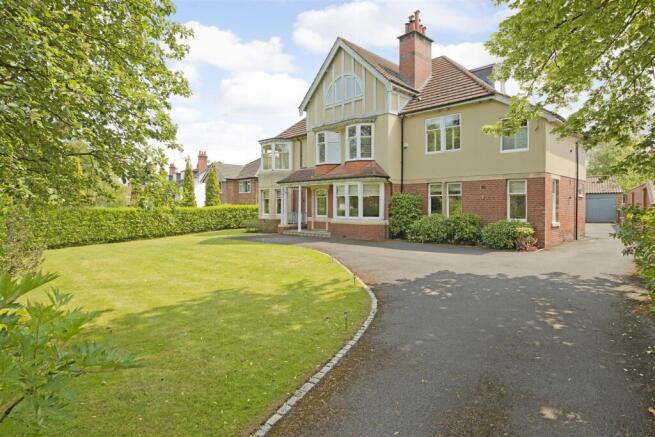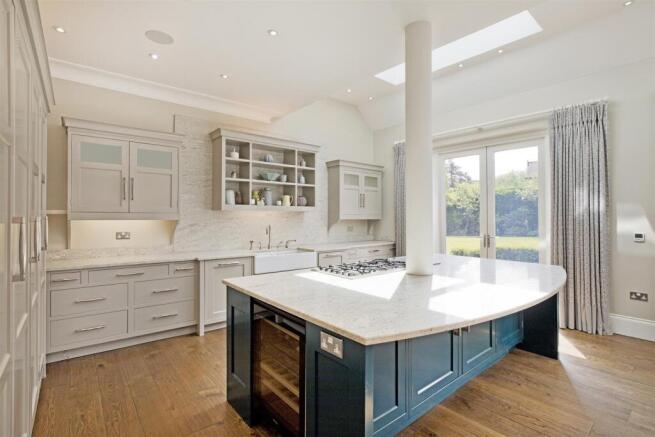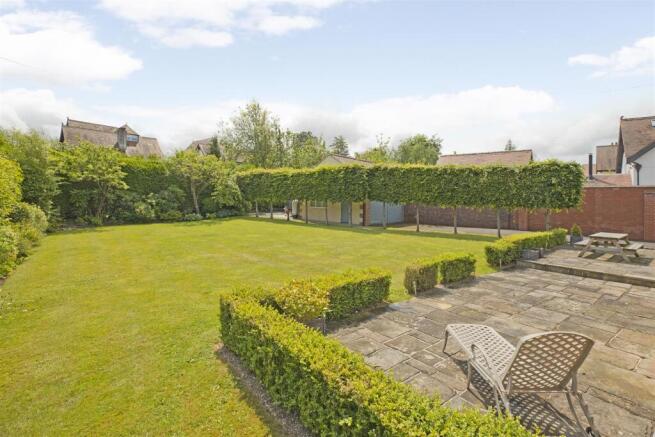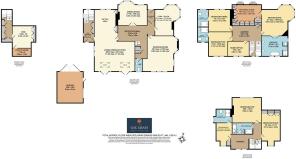6 bedroom detached house for sale
Cowhill, 37 Rutland Drive, Harrogate
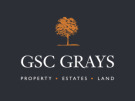
- PROPERTY TYPE
Detached
- BEDROOMS
6
- BATHROOMS
5
- SIZE
5,308 sq ft
493 sq m
- TENUREDescribes how you own a property. There are different types of tenure - freehold, leasehold, and commonhold.Read more about tenure in our glossary page.
Freehold
Key features
- Amazing detached family residence from the 1930s
- Situated in the highly sought-after Duchy area of Harrogate
- Large well planned family accommodation
- South Facing Garden
- Within easy walking distance to Valley Gardens and the town centre
Description
37 Rutland Drive - Large timber panels entrance door leads to entrance vestibule with ornate timber door with inset stained glass, leading reception hall with solid timber flooring which runs throughout the entire ground floor, ornate cornicing to ceilings and original art deco style staircase off.
The heart of the home is the fabulous open plan living-dining-kitchen with an extensive range of handmade solid timber painted units, feature centre Island with large marble workshop over with inset breakfast seating area. Range of stainless-steel Miele hobs including four gas burner rings, central wok ring and stainless-steel griddle. Integrated two Miele ovens. Inset double Belfast sink, dishwasher, Miele fridge-freezer and coffee/drink preparation area with marble worksurface over, further solid storage encompassing a drinks cabinet and further integrated fridge.
Off the reception hall, double doors lead to the pretty dining room with a feature stone fireplace.
To the rear of the property is the large family drawing room with feature fire surround, an inset attractive gas fire, ornate cornicing to the ceilings and surround-sound system. There is an additional reception room to the front of the property, which is multifunctional, and is currently used by the family as a playroom with built-in storage cupboards and shelves. This room is an attractive hexagonal addition to the property with views of the front garden. To the rear of the reception hall is a cloakroom/WC with attractive glaze window.
To the first floor: A large landing with built-in airing cupboard leads to the master bedroom suite this alone measures in excess of 800 ft.² and comprises a beautiful bedroom with original style cast iron fireplace and inset tiling, pretty hexagonal window with views over the gardens and the Duchy area, huge dressing room off with extensive range of wardrobes and storage and further storage built into window seats. Double lead off the bedroom to the large ensuite luxurious bathroom and this would not look out of place in a high-end hotel/resort.
There are two further double bedrooms off the landing both of which have ensuite facilities and a large study/office.
The second floor leads to a large landing area with windows to the rear, attractive views of the rear garden and the rest of the Duchy area beyond. There is a large bedroom to the front of the second floor with attractive arched window and separate bathroom off. This is most attractive with high pitched ceilings and Velux roof light. Off the landing is a further bedroom suite with ensuite shower room and additional double bedroom with extensive built-in wardrobe.
Basement access via the rear entrance door and an inner hall with built-in storage. Staircase leads down to further hallway with fantastic storage and also houses the water tanks and two Worcester Bosch boilers. The basement is multifunctional and has recently been used as a gym space. There is a utility room off with plumbing for automatic washing machine and floor mounted units with sink unit setting.
Outside - The property is approached off Rutland Drive through electric double timber gates onto an expansive tarmac sweeping driveway which leads to the front and side of the property offering off-street parking for numerous vehicles. There is a detached double garage with two timber electric gates and the provision of power and light. To the front of the properties is a most attractive lawn garden with mature hedging providing high degree privacy. There is a raised bed to the side of the driveway. The lawned garden at the front extends round to the left-hand side of the property and into the rear garden which is perfect for families mainly laid to lawn again this has a hideaway of privacy relatively low maintenance and there is an attractive stone patio access from the kitchen area.
Situation And Amenties - The property is close to the Valley gardens and Pine Woods and within about ½ mile to the town centre. Harrogate offers a wide variety of shops, restaurants and recreational facilities. The property is also within walking distance to a number of highly regarded schools. There is easy access to the business centres in Leeds, Bradford and York and the railway station provides services to Leeds and York. Mainline services to London King’s Cross operate from these cities. A number of services provide a direct link to Kings Cross from Harrogate.
Services And Other Information - We are advised all mains services are installed.
Local Authority And Council Tax - North Yorkshire County Council – Band H
Epc - Rating D
Fixtures And Fittings - Unless specifically mentioned within these sale particulars, only fitted carpets are included in the sale. All objects of statuary, chattels, furniture, furnishings, wall hangings, display cases, light fittings and garden ornaments are specifically excluded from the sale although some items may be available by separate negotiation.
Rights Of Way, Wayleaves And Easements - The property is sold subject to and with the benefit of all existing wayleaves, easements and rights of way, public and private whether specifically mentioned or not.
What3words - ///cove.worked.wished
Viewings - Strictly by appointment with GSC Grays
Disclaimer - GSC Grays gives notice that:
1. These particulars are a general guide only and do not form any part of any offer or contract.
2. All descriptions, including photographs, dimensions and other details are given in good faith but no warranty is provided. Statements made should not be relied upon as facts and anyone interested must satisfy themselves as to their accuracy by inspection or otherwise.
3. Neither GSC Grays nor the vendors accept responsibility for any error that these particulars may contain however caused.
4. Any plan is for guidance only and is not drawn to scale. All dimensions, shapes, and compass bearings are approximate and should not be relied upon without checking them first.
5. Nothing in these particulars shall be deemed to be a statement that the property is in good condition, repair or otherwise nor that any services or facilities are in good working order.
6. Please discuss with us any aspects that are important to you prior to travelling to the property.
Brochures
Final Brochure 7 6 25.pdfBrochure- COUNCIL TAXA payment made to your local authority in order to pay for local services like schools, libraries, and refuse collection. The amount you pay depends on the value of the property.Read more about council Tax in our glossary page.
- Band: H
- PARKINGDetails of how and where vehicles can be parked, and any associated costs.Read more about parking in our glossary page.
- Yes
- GARDENA property has access to an outdoor space, which could be private or shared.
- Yes
- ACCESSIBILITYHow a property has been adapted to meet the needs of vulnerable or disabled individuals.Read more about accessibility in our glossary page.
- Ask agent
Cowhill, 37 Rutland Drive, Harrogate
Add an important place to see how long it'd take to get there from our property listings.
__mins driving to your place
Get an instant, personalised result:
- Show sellers you’re serious
- Secure viewings faster with agents
- No impact on your credit score
Your mortgage
Notes
Staying secure when looking for property
Ensure you're up to date with our latest advice on how to avoid fraud or scams when looking for property online.
Visit our security centre to find out moreDisclaimer - Property reference 33962699. The information displayed about this property comprises a property advertisement. Rightmove.co.uk makes no warranty as to the accuracy or completeness of the advertisement or any linked or associated information, and Rightmove has no control over the content. This property advertisement does not constitute property particulars. The information is provided and maintained by GSC Grays, Boroughbridge. Please contact the selling agent or developer directly to obtain any information which may be available under the terms of The Energy Performance of Buildings (Certificates and Inspections) (England and Wales) Regulations 2007 or the Home Report if in relation to a residential property in Scotland.
*This is the average speed from the provider with the fastest broadband package available at this postcode. The average speed displayed is based on the download speeds of at least 50% of customers at peak time (8pm to 10pm). Fibre/cable services at the postcode are subject to availability and may differ between properties within a postcode. Speeds can be affected by a range of technical and environmental factors. The speed at the property may be lower than that listed above. You can check the estimated speed and confirm availability to a property prior to purchasing on the broadband provider's website. Providers may increase charges. The information is provided and maintained by Decision Technologies Limited. **This is indicative only and based on a 2-person household with multiple devices and simultaneous usage. Broadband performance is affected by multiple factors including number of occupants and devices, simultaneous usage, router range etc. For more information speak to your broadband provider.
Map data ©OpenStreetMap contributors.
