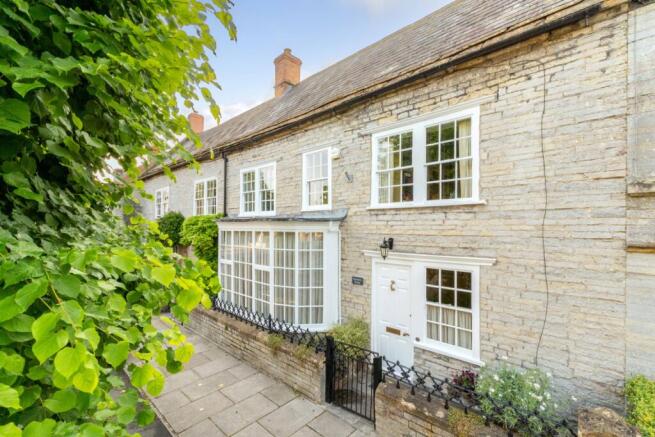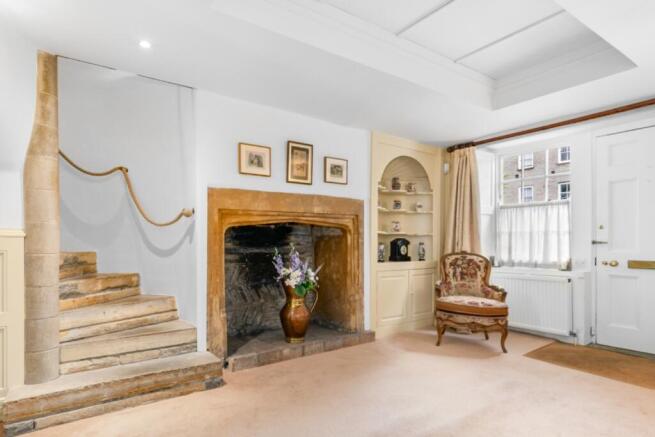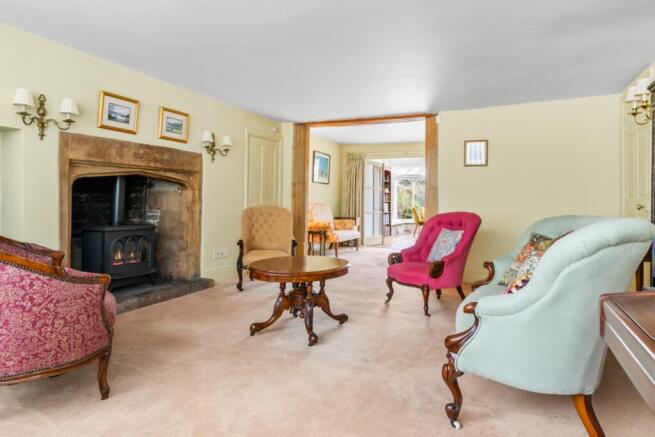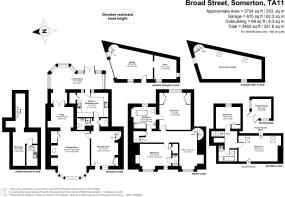STOCKERS HOUSE, BROAD STREET, SOMERTON, TA11 7NH
Glastonbury 8 miles, Street 6 miles, Langport 4 miles. Castle Cary 10 miles (Paddington 1.5 hours). Yeovil 12 miles (Waterloo 2.5 hours). Taunton/M5 (J25) 16 miles. A303 3.5 miles (Distances & times approximate)
An elegant and historic Grade II listed townhouse, believed to date in part to the 17th Century, with later Georgian and Victorian alterations. Pleasantly located in the heart of Somerton and offering a wealth of charm, original features, and versatile accommodation across three floors with cellar, a delightful walled garden, valuable outbuildings and off road parking to the rear.
Stockers House is a charming and attractive, well-proportioned period home, forming part of a handsome terrace constructed of Blue Lias stone. Internally, the property retains a variety of original features, including stone fireplaces and exposed masonry. The accommodation is generously arranged and has been thoughtfully maintained to preserve the home’s heritage while providing practical family living.
This is a rare opportunity to acquire an important and well-loved period home with large gardens and outbuildings of genuine note, all within the very heart of Somerton’s town centre.
Accommodation
The ground floor is approached via a charming reception hall with a ham stone fireplace backed with herringbone brickwork, a shelved alcove, and a distinctive “coffin hatch” set into the ceiling, offering access to the upper floor for large items. Additionally, period wall panelling, access to the drawing room, kitchen, cloakroom with wc, cellar and first floor via a remarkable circular stone staircase.
The principal living space includes a bright and spacious, characterful drawing room with a ham stone fireplace which has an inset log effect gas stove, as well as a large bay window to the front which allows the light to pour in. Plenty of built in storage and an impressive stone archway which leads through to an additional snug area, perfect for either cosying up in or to provide additional space for dining or entertaining.
The well-appointed kitchen was replaced in 2019 and includes a comprehensive range of classic shaker style cabinetry and ample space for a breakfast table, as well as an electric induction range with double oven and fitted ceramic one and a half sink and drainer. Plenty of wooden worksurface space for food preparation, along with a secondary food prep sink and generous pantry, provides practicality for culinary enthusiasts, whilst integrated appliances include a fridge, freezer, washing machine and dishwasher. The kitchen faces east and so allows the morning sun to flood in.
Running most of the width of the back of the house is a very generous, delightful conservatory with full glazing and doors which open out onto the beautiful rear garden, maximising the outlook and natural light on offer. Plenty of space for a dining table, along with electric blinds, power and radiators, this room enjoys use all year round.
Completing the ground floor accommodation is a cloakroom with wc, as well as access to the cellar via a trap door and steps. The cellar currently provides useful further storage, however it benefits from light, power and plumbing (including a further washing machine and utility sink) and so could serve a multitude of uses.
Immediately upon the first floor, is a spacious, light and airy study area compete with floor to ceiling fitted bookcases and another impressive stone fireplace. Also on the first floor are two large double bedrooms, both with fitted storage and period fireplaces.
To the rear, the master bedroom enjoys stunning views over the rear garden as well as twin fitted wardrobes, a cast iron fireplace and ‘Jack & Jill’ access to the bathroom. The second bedroom provides an ensuite cloakroom, storage and original stone fireplace.
The bathroom has been replaced within recent years and features a luxury, freestanding roll top bath, walk in double width shower enclosure, wc and vanity with marble splash and inset sink. Also, sash window to the rear, heated towel rail and oak effect flooring.
The second floor offers lots of character with exposed beams and masonry on show within two additional well-proportioned double bedrooms and a further bathroom. There are also plenty of storage options, with several fitted cupboards and access into the eaves and the loft over the first floor master bedroom
Outside
To the front, the property is pleasantly approached via a wrought iron gate, with neat, dwarf stone walling and iron top railings.
To the rear lies a large and outstandingly pretty garden which is seldom found within the heart of the town.
Steps done from the garden room lead out to a beautifully maintained and fully enclosed walled garden, with stone-paved pathways running along either side of an immaculate, level lawn, whilst carefully planted borders and a variety of specimen trees provide colour and structure throughout the year, complemented by sculpted box hedging.
A stone seating terrace and ornamental pond with waterfall immediately abut the garden room, making it an idyllic place for al fresco dining and entertaining, whilst also found within the garden is an aluminium-framed greenhouse with electricity supply, alongside a timber summerhouse, ideal for quiet relaxation or as a creative space.
A versatile outbuilding lies to the rear: a substantial two-storey Blue Lias stone structure comprising a garage which provides secure, off road parking and a good-sized storeroom on the ground floor, with stone steps leading up to a spacious first-floor studio. This space offers excellent potential for conversion or redevelopment, subject to the necessary planning consents, and benefits from light, power and water. Vehicular access to the building comes via the quiet lane off New Street, adjacent.
At the bottom of the garden - and beyond the outbuilding – a gate leads out to the hidden "Secret Garden". This area is similarly walled and interspersed with a variety of trees and shrubs, as well as providing a further greenhouse, an area set aside for the cultivation of vegetables and additional parking via vehicular double gates, if required.
Tenure and Other Points
Freehold. Grade II listed. Mains water, drainage, gas and electricity. Gas fired central heating.
Somerset Council - Tax band F
Off road parking and garaging at the rear. To the front there is ample, free off road public parking.
Location
Somerton was an important town in Anglo-Saxon times eventually becoming the capital of Wessex. It's now a lovely, friendly and thriving Market Town in the heart of Somerset, with a wide 17th Century Market Square with a Buttercross as a focal point in the centre. The Market Square itself is surrounded by the old town hall, elegant houses and inns which create an attractive townscape drawing visitors from all over the world. Somerton's Market Place has a Grade II Listed Market Cross in the centre, described by Niklaus Pevsner, as "one of the most happily grouped urban pictures in Somerset".
Somerton provides a wide range of local services including a variety of independent shops and galleries, a small supermarket, Doctors Surgery, Dentist, Library, Butchers, Newsagents and Chemist. It is conveniently situated with easy road access via the A303 road a few miles south, the M5 to the north and the main line rail station at Castle Cary, with regular services to London.
There are lots of good restaurants and pubs in the town and surrounding villages, and most sporting, cultural and social requirements can be met.Close by are other towns and cities, including Street, Glastonbury, Wells, Castle Cary, Yeovil and Sherborne, with Bristol, Bath and Taunton also within easy reach.
Schools
There are excellent state and independent schools locally which include a well-respected primary school in Somerton and secondary schools (and 6th form college) in Street and Huish Episcopi. Independent schools include, Millfield (at Street & Glastonbury), Wells Cathedral, Downside, All Hallows and the schools at Bruton, Sherborne and Taunton.








