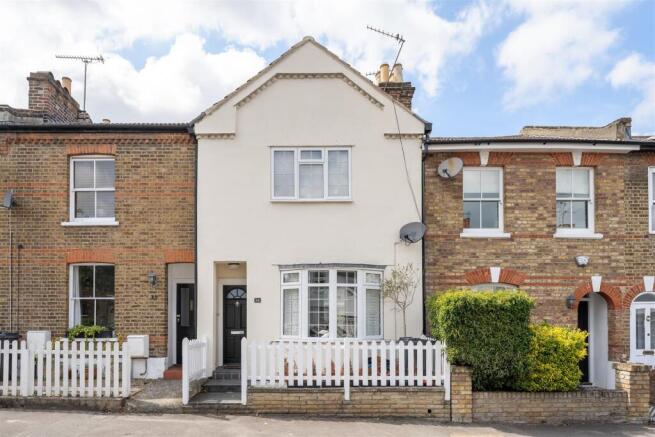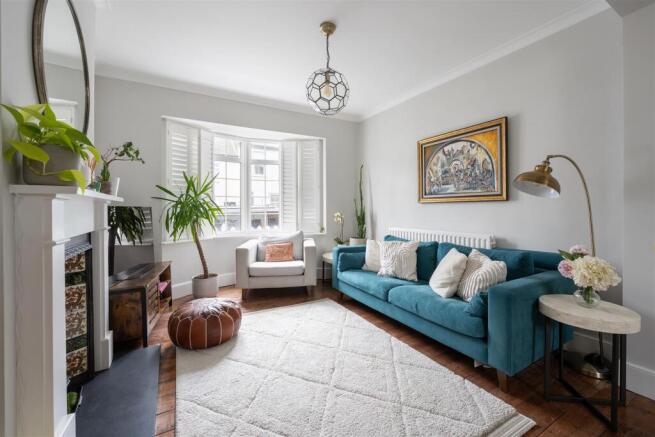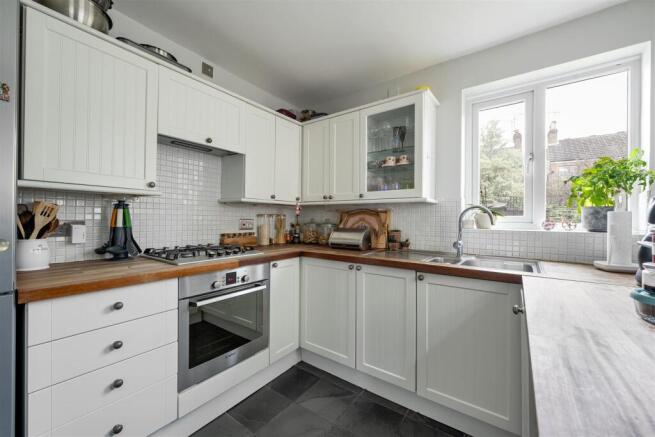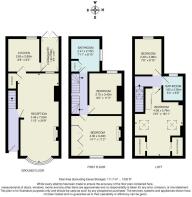
Cowley Road, Wanstead

- PROPERTY TYPE
House
- BEDROOMS
4
- BATHROOMS
2
- SIZE
1,202 sq ft
112 sq m
- TENUREDescribes how you own a property. There are different types of tenure - freehold, leasehold, and commonhold.Read more about tenure in our glossary page.
Freehold
Key features
- Four Bedroom House
- Beautifully Converted Loft
- Two Stunning Bathrooms
- Through Reception
- Modern Kitchen
- Sought After Road
- Wanstead Location
- Close to Snaresbrook Tube
Description
Inside, the 1202 sq ft layout offers space that works hard and looks good doing it. Highlights include a large open-plan reception perfect for entertaining, a smartly designed loft conversion, and two standout bathrooms with serious attention to detail and underfloor heating. There’s even an integrated water softener. Every inch feels considered—stylish, comfortable, and ready to move into.
IF YOU LIVED HERE...
Tucked away on a quiet residential street in sought-after Wanstead, you’re perfectly placed for both calm and connection with both Snaresbrook Station (7 minutes) and Wanstead Station (10 minutes) on the Central Line within easy reach.
Step inside and you’re greeted by a light-filled through-reception room. A large bay window fitted with crisp white plantation shutters lets in the morning sun without sacrificing privacy, while a second window gives the space a lovely dual-aspect glow. The warm wood flooring runs the length of the room, drawing the eye towards an original fireplace framed in a simple white mantel—elegant and inviting.
Just beyond, the kitchen keeps things classic and functional. Think solid wood worktops, white cabinetry, and mosaic tile detailing—clean, practical, and timeless. The adjacent conservatory opens directly onto the garden through double doors—ideal for summer evenings and casual gatherings.
Upstairs, you’ll find two generous double bedrooms. The larger sits at the front, complete with built-in storage and another character fireplace. The bathroom on this level is all about understated luxury—floor-to-ceiling tiling in soft tones, a freestanding tub, a walk-in shower, and polished brass fixtures that add just the right touch of glamour. The marble-topped vanity doesn’t hurt, either.
Head up again, and the loft conversion is a standout. Flooded with light from Velux-style skylights, it’s spacious, practical, and thoughtfully designed with built-in wardrobes and eaves storage. There’s another bedroom tucked at the rear with peaceful garden views, and a sleek second bathroom with Crittall-style glazing and black fittings—smart, modern, and right on trend.
The garden is a delightful, minimalist low-maintenance space with a patio giving way to artificial grass and a wooden shed at the rear.
WHAT ELSE?
- Wanstead High Street buzzes with a vibrant array of bars, award-winning restaurants, boutiques, and local amenities - you’ll even find a greengrocer, butcher and fishmonger, so it’s no wonder residents love its 'villagey' feel.
- The area also boasts excellent schools and an abundance of green spaces. History enthusiasts will enjoy exploring Wanstead Park, the site of King Henry VIII's childhood home. Now a beautiful part of Epping Forest it offers enchanting landscapes in every season.
- Wanstead and Snaresbrook Central Line underground stations provide direct routes to Liverpool Street in just 15 minutes and the West End in 35 minutes.
- For those travelling by car, the A12 and A406 are conveniently accessed nearby, ensuring seamless connections out of London.
Reception - 3.48 x 7.55m (11'5" x 24'9") -
Storage -
Kitchen - 2.65 x 2.80m (8'8" x 9'2") -
Conservatory - 1.45 x 2.95m (4'9" x 9'8") -
Bathroom - 2.41 x 2.70m (7'10" x 8'10") -
Bedroom - 2.75 x 3.42m (9'0" x 11'2") -
Bedroom - 4.30 x 3.40m (14'1" x 11'1") -
Bathroom - 1.62 x 2.05m (5'3" x 6'8") -
Bedroom - 4.08 x 5.76m (13'4" x 18'10") -
Bedroom - 2.29 x 2.99m (7'6" x 9'9") -
Eaves Storage -
Garden - 9.3m x 4.85m (30'6" x 15'10") -
A WORD FROM THE OWNERS...
"We've loved living here. It’s a warm, friendly community where neighbours truly look out for one another. The high street is just a short stroll away, full of charming cafes, shops, and all the essentials. With excellent schools nearby and the underground only minutes away, it's the perfect blend of family life and city convenience."
Brochures
Cowley Road, WansteadProperty Material InformationAML InformationBrochure- COUNCIL TAXA payment made to your local authority in order to pay for local services like schools, libraries, and refuse collection. The amount you pay depends on the value of the property.Read more about council Tax in our glossary page.
- Band: D
- PARKINGDetails of how and where vehicles can be parked, and any associated costs.Read more about parking in our glossary page.
- Ask agent
- GARDENA property has access to an outdoor space, which could be private or shared.
- Yes
- ACCESSIBILITYHow a property has been adapted to meet the needs of vulnerable or disabled individuals.Read more about accessibility in our glossary page.
- Ask agent
Cowley Road, Wanstead
Add an important place to see how long it'd take to get there from our property listings.
__mins driving to your place
Get an instant, personalised result:
- Show sellers you’re serious
- Secure viewings faster with agents
- No impact on your credit score


Your mortgage
Notes
Staying secure when looking for property
Ensure you're up to date with our latest advice on how to avoid fraud or scams when looking for property online.
Visit our security centre to find out moreDisclaimer - Property reference 33963110. The information displayed about this property comprises a property advertisement. Rightmove.co.uk makes no warranty as to the accuracy or completeness of the advertisement or any linked or associated information, and Rightmove has no control over the content. This property advertisement does not constitute property particulars. The information is provided and maintained by The Stow Brothers, Wanstead & Leytonstone. Please contact the selling agent or developer directly to obtain any information which may be available under the terms of The Energy Performance of Buildings (Certificates and Inspections) (England and Wales) Regulations 2007 or the Home Report if in relation to a residential property in Scotland.
*This is the average speed from the provider with the fastest broadband package available at this postcode. The average speed displayed is based on the download speeds of at least 50% of customers at peak time (8pm to 10pm). Fibre/cable services at the postcode are subject to availability and may differ between properties within a postcode. Speeds can be affected by a range of technical and environmental factors. The speed at the property may be lower than that listed above. You can check the estimated speed and confirm availability to a property prior to purchasing on the broadband provider's website. Providers may increase charges. The information is provided and maintained by Decision Technologies Limited. **This is indicative only and based on a 2-person household with multiple devices and simultaneous usage. Broadband performance is affected by multiple factors including number of occupants and devices, simultaneous usage, router range etc. For more information speak to your broadband provider.
Map data ©OpenStreetMap contributors.





