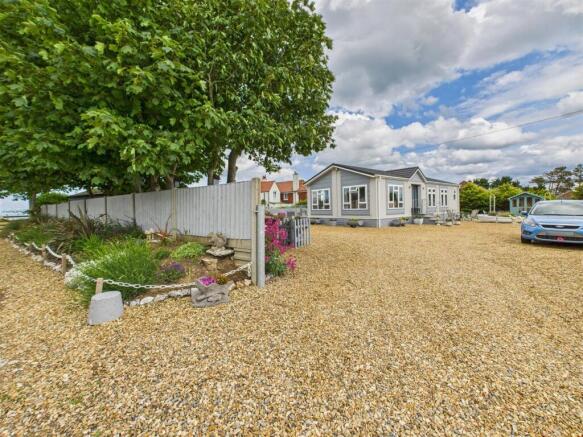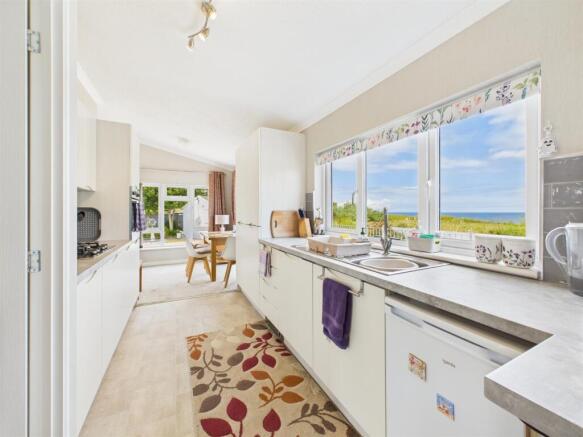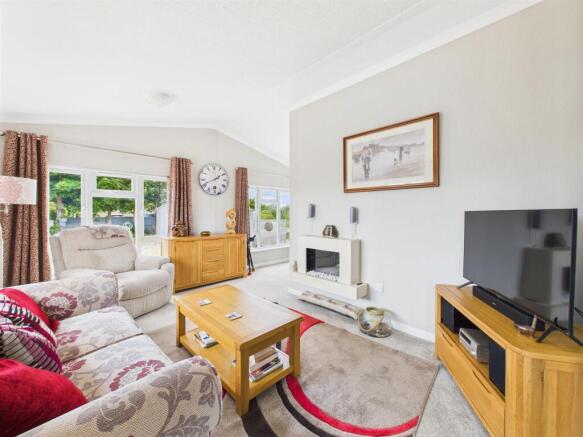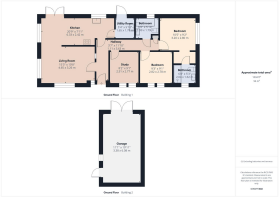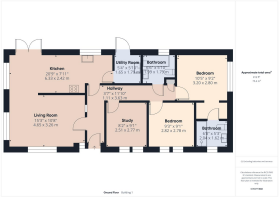
3 bedroom detached bungalow for sale
Beacon Road, Trimingham, Norwich

- PROPERTY TYPE
Detached Bungalow
- BEDROOMS
3
- BATHROOMS
2
- SIZE
Ask agent
- TENUREDescribes how you own a property. There are different types of tenure - freehold, leasehold, and commonhold.Read more about tenure in our glossary page.
Freehold
Key features
- FULLY RESIDENTIAL PARK HOME
- FITTED KITCHEN AND UTILITY ROOM
- WRAP AROUND GARDEN
- THREE PIECE FAMILY BATHROOM
- SOUGHT AFTER COASTAL VILLAGE LOCATION
- OPEN PLAN LIVING AREA
- STUNNING SEAVIEWS
- AMPLE OFF ROAD PARKING & LARGE WORKSHOP WITH ELCTRIC AND LIIGHTS
- MASTER SHOWER ROOM ENSUITE
- THREE DOUBLE BEDROOMS
Description
** There was originally planning for three bungalow** This would need to be applied for again.
Trimingham - Location Popular with watersports enthusiasts, dog walkers and night-fishermen, the attractive north Norfolk village of Trimingham is located approximately 2.5 miles north west of Mundesley and 5 miles south east of Cromer. With good access to the Norfolk Coast Path, the village also offers a church, Saint John the Baptist's Head and for those keen explorers, the high cliffs at Trimingham are well-known as a spot for fossil hunting and collecting shells alongside a fantastic village hall holding numerous events throughout the year.
Mundesley, the closest for amenities, is a delightful coastal village which became popular with the Victorians when visitors were brought to the sea with the opening of the railway in 1889. The railway has long gone but blue flag sandy beaches, coloured beach huts, shallow rock pools and flint faced cottages characterise the village throughout the summer. The village is also a great starting point for country walks to include the coastal path with plenty of footpaths and circular routes. Close by the Southrepps Common is an important area for wildlife with woodland and wild flowers. The bustling village centre has a variety of shops to include butchers, florist, ladies clothes shop, ladies and gents hairdressers, chemist, Spa and Tesco express, together with eateries, hotels and a pub. Mundesley also has its own medical centre, primary school and nine hole golf course founded in 1901. There is an adventure island crazy golf park close to the seafront and small maritime museum which is also the lookout of the National Coast Watch Institution.
Cromer, a vibrant predominantly Victorian town is perched on the edge of the North Norfolk Coast, famous for its wide open beaches, Cromer crabs and traditional pier complete with theatre providing Seaside Special variety shows. Rich in its fishing heritage, Cromer also has a lighthouse and a proud tradition of RNLI service. There is an excellent mix of small independent local shops and a wide variety of cafes, restaurants, pubs and holiday accommodation together with train and bus links to The Broads and Norwich, some 23 miles distant. There is also a hospital, doctors and dental surgery, library and The Royal Cromer Golf Club.
Overview - *** THIS PROPERTY IS PRIVATE AND NOT PART OF ANY PARKHOMES SITE ***
Fully residential park home situated on its own plot located within the idyllic coastal village of Trimingham, boasting uninterrupted sea views. Benefiting from three sizeable bedrooms with fitted storage, master shower room ensuite, open plan lounge/diner, along with the fitted kitchen and utility room with appliances. Ample off road parking is among the shingled driveway, with the expansive lawn and patio areas for alfresco dining and hosting family and friends.
Entrance Hall - Entering the home via the front door into the bright hallway offering carpet flooring, internal window into the living room, radiator, one large storage cupboard and access into rooms.
Living Room - Dining Room - Open plan living room for relaxing and entertaining family and friends, with fitted carpet flooring throughout, many plug sockets, TV aerial, one radiator, feature fireplace, triple aspect due to the front and side facing windows with the best sea views, along with rear French doors onto the raised patio area.
Kitchen - Fitted kitchen boasting a range of base and wall units with work surfaces over and tiled splash backs, one stainless steel sink and drainer with mixer tap above, integrated oven, gas hob with extractor hood above, built in dishwasher and large fridge/freezer, ample fitted storage space, plug sockets for all appliances, tiled effect flooring and one wide window facing the back aspect from the property.
Utility Room - Additional units with one stainless steel sink and drainer with mixer tap above and tiled splash backs, fitted storage space, housing a washer/dryer, tile effect flooring and side external doo
Master Bedroom - Generous principal bedroom benefiting from two large built in wardrobes access into the ensuite, fitted carpet flooring within, radiator and wide window to the side aspect.
Ensuite - Leading through from bedroom one, comprising tile effect flooring, large walk in shower with tiled walls around, hand wash basin and vanity unit with fitted storage and tiled splash back, extractor fan, low level WC, radiator and frosted window to the front.
Bedroom - Spacious double bedroom boasting ample fitted storage cupboards, fitted carpet flooring laid within, one radiator, and two tall windows facing the front view, enhancing the bright style.
Bedroom - Single bedroom leading out of the hallway, also offering the opportunity to be an office, nursery or games room with fitted carpet flooring, radiator, space for storage units and two windows to the front.
Family Bathroom - Family bathroom comprising wooden effect flooring, panelled bath with tiled splash back around, hand wash basin and vanity unit with fitted storage and tiled splash back, low level WC, fitted storage shelving, radiator, extractor fan and frosted window to the rear
Garden And Exterior - EXTERIOR When approaching the home, you will be greeted by the expansive shingled space offering plenty of off road parking, with the grounds wrapping around the property. The side and rear garden is laid to lawn along with the perfect raised patio space for alfresco dining and hosting. Wooden fencing shows the boundaries to the lawn, and enhances the high degree of privacy
Outbuilding -
Agents Note - The property will be sold freehold and is connected to the mains electricity and water along with septic tank drainage, Calor gas heating double glazing throughout.
Council Tax Band A
Brochures
Beacon Road, Trimingham, Norwich- COUNCIL TAXA payment made to your local authority in order to pay for local services like schools, libraries, and refuse collection. The amount you pay depends on the value of the property.Read more about council Tax in our glossary page.
- Band: A
- PARKINGDetails of how and where vehicles can be parked, and any associated costs.Read more about parking in our glossary page.
- Yes
- GARDENA property has access to an outdoor space, which could be private or shared.
- Yes
- ACCESSIBILITYHow a property has been adapted to meet the needs of vulnerable or disabled individuals.Read more about accessibility in our glossary page.
- Ask agent
Energy performance certificate - ask agent
Beacon Road, Trimingham, Norwich
Add an important place to see how long it'd take to get there from our property listings.
__mins driving to your place
Get an instant, personalised result:
- Show sellers you’re serious
- Secure viewings faster with agents
- No impact on your credit score
Your mortgage
Notes
Staying secure when looking for property
Ensure you're up to date with our latest advice on how to avoid fraud or scams when looking for property online.
Visit our security centre to find out moreDisclaimer - Property reference 33963400. The information displayed about this property comprises a property advertisement. Rightmove.co.uk makes no warranty as to the accuracy or completeness of the advertisement or any linked or associated information, and Rightmove has no control over the content. This property advertisement does not constitute property particulars. The information is provided and maintained by Henleys, Cromer. Please contact the selling agent or developer directly to obtain any information which may be available under the terms of The Energy Performance of Buildings (Certificates and Inspections) (England and Wales) Regulations 2007 or the Home Report if in relation to a residential property in Scotland.
*This is the average speed from the provider with the fastest broadband package available at this postcode. The average speed displayed is based on the download speeds of at least 50% of customers at peak time (8pm to 10pm). Fibre/cable services at the postcode are subject to availability and may differ between properties within a postcode. Speeds can be affected by a range of technical and environmental factors. The speed at the property may be lower than that listed above. You can check the estimated speed and confirm availability to a property prior to purchasing on the broadband provider's website. Providers may increase charges. The information is provided and maintained by Decision Technologies Limited. **This is indicative only and based on a 2-person household with multiple devices and simultaneous usage. Broadband performance is affected by multiple factors including number of occupants and devices, simultaneous usage, router range etc. For more information speak to your broadband provider.
Map data ©OpenStreetMap contributors.
