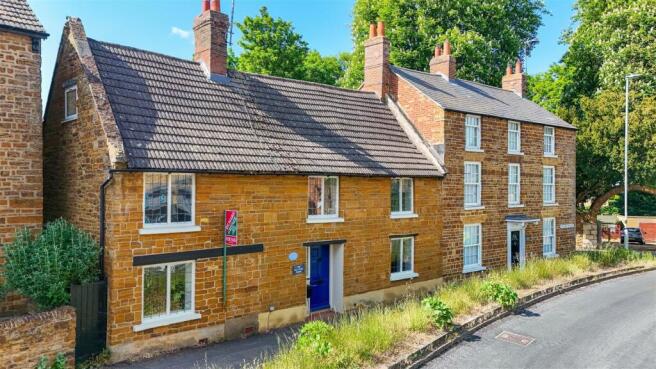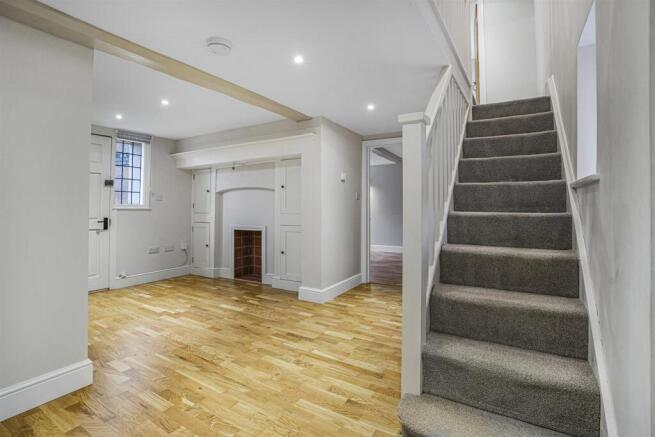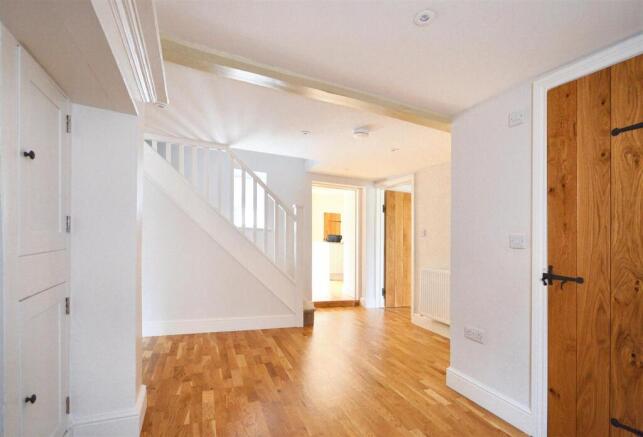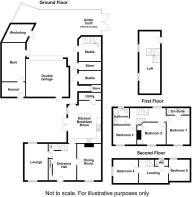
Northampton Road, Brixworth, NN6
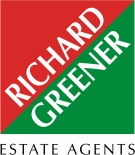
Letting details
- Let available date:
- Now
- Deposit:
- £2,307A deposit provides security for a landlord against damage, or unpaid rent by a tenant.Read more about deposit in our glossary page.
- Min. Tenancy:
- Ask agent How long the landlord offers to let the property for.Read more about tenancy length in our glossary page.
- Let type:
- Long term
- Furnish type:
- Unfurnished
- Council Tax:
- Ask agent
- PROPERTY TYPE
Cottage
- BEDROOMS
5
- BATHROOMS
3
- SIZE
1,733 sq ft
161 sq m
Key features
- Central village location
- Stone-built period home
- Five double bedrooms
- Two reception rooms
- Utility and cloakroom
- Feature original fireplaces
- Exposed timber beams
- Engineered oak flooring
- Undercroft vehicle access
- Extensive outbuildings range
Description
Available now!!
Positioned in the heart of Brixworth’s conservation area, this attractive and substantial 18th-century semi-detached stone home offers over 2,000 sq. ft. of characterful accommodation across three floors, along with a remarkable range of brick-built outbuildings and a double garage.
Unfurnished Accommodation: Entrance hall, two reception rooms, kitchen/breakfast room, utility room, cloakroom, five bedrooms, en-suite shower room, family bathroom, second floor WC, enclosed courtyard garden, double garage, extensive outbuildings including stabling, workshop, loft room, and byre. Off-road parking. EPC – C. Council Tax Band D.
Approached directly from the street, the property is entered via an original panelled wooden front door with single-glazed, lead-lined side window. This opens into a spacious and welcoming reception hall with engineered oak flooring, exposed ceiling beams, and a central inglenook-style fireplace with mantle and built-in cupboards to each side. All ground floor rooms are accessed from this hallway, with real wood ledge and brace doors featuring throughout the property to preserve its period charm.Off the hallway, a refitted ground floor cloakroom includes a white macerator WC, vanity basin with storage, tiled floor, and a chrome heated towel rail.
To the left, the primary reception room is a dual-aspect space with oak flooring, exposed beams, wall lighting, and both front and rear windows—the front being secondary glazed with leaded detail, and the rear a modern UPVC unit overlooking the courtyard, raised mantel electric fire, fitted storage cupboard houses the consumer unit. On the opposite side of the hall is the larger second reception room, featuring a Victorian-style ornamental open fireplace with marble surround and tiled hearth (not in use), along with a window to the front elevation and ceiling beam.
The kitchen/breakfast room at the rear of the house and finished to a high standard with shaker-style units, polished quartz worktops, and a central island with storage. Integrated appliances include an electric oven, ceramic hob, extractor hood, dishwasher, and fridge-freezer. French doors open onto the main courtyard, with a secondary UPVC door providing access to the side and outbuildings. Adjacent to the kitchen is a utility room with wall and base units, plumbing for a washing machine, and space for a tumble dryer.
Carpeted stairs rise to the first floor where a vaulted landing provides access to three well-proportioned bedrooms. The master bedroom is a spacious front-aspect double with an open-hearth cast-iron fireplace (not in use), exposed ceiling beam, and a refitted en-suite shower room comprising a glazed cubicle with rainfall head, vanity basin, WC, and heated towel rail. Also on this floor are two further front-facing bedrooms—one with built-in cupboards and shelving—and a refitted family bathroom with tiled splashbacks, quadrant shower, panelled bath, WC, vanity basin, and a rear-facing window.
The second floor, accessed via a further carpeted staircase, opens onto a mezzanine-style landing with vaulted ceiling and exposed beams. There are two additional double bedrooms on this floor, both with eaves storage, vaulted ceilings, and exposed beams. One room faces the front with a gable-end window, while the other overlooks the rear courtyard. A separate WC is also located on this floor with a white suite, tiled floor, and rear window.
Externally, the house benefits from a private gravel and patio courtyard enclosed by stone walls. Beyond this lies a larger, enclosed secondary courtyard accessed via an undercroft driveway from the neighbouring property, opening into a horseshoe-shaped arrangement of traditional brick-built outbuildings.
These include:
•Double Garage (16'2 x 16'0) with light, power, brick floor, and manual door
•Byre & Workshop – a former cattle building with kennel area, workshop space, and further storage
•Stables – comprising two stalls, a loft room with windows and loading door (over 32ft in length), and secure storage room
All buildings benefit from mains power and offer excellent potential for storage, hobby use, or home working.
The home has been comprehensively refurbished by the current owners, including the installation of a gas-fired central heating system, new kitchen and bathrooms, and the replacement of most windows. Flooring includes engineered oak and porcelain tiles.
Brixworth is a thriving Northamptonshire village with strong commuter links, local amenities including pubs, cafés, medical centre, and a well-regarded primary school. The village lies within close proximity of Pitsford Reservoir and Brixworth Country Park, with access to secondary schools in Moulton and Guilsborough. Rail services are available from Northampton and Long Buckby.
Reception Hall - 4.78m x 4.09m maximum (15'8" x 13'5" maximum ) -
Cloakroom - 2.06m x 0.84m (6'9" x 2'9" ) -
Lounge - 4.70m x 3.00m (15'5" x 9'10" ) -
Dining Room - 5.13m x 2.97m (16'9" x 9'8" ) -
Kitchen/Breakfast Room - 5.49m x 4.29m (18'0" x 14'0" ) -
Utility Room - 2.31m x 0.91m (7'6" x 2'11" ) -
Landing - 5.08m x 2.24m (16'7" x 7'4" ) -
Bedroom One - 3.86m x 3.05m (12'7" x 10'0" ) -
Shower Room Ensuite - 2.90m x 0.91m (9'6" x 2'11" ) -
Bedroom Two - 3.20m x 3.20m maximum ( 10'5" x 10'5" maximum ) -
Bedroom Three - 3.05m x 2.34m (10'0" x 7'8" ) -
Family Bathroom - 2.21m x 2.06m (7'3" x 6'9" ) -
Second Floor Landing - 3.58m x 2.57m maximum (11'8" x 8'5" maximum ) -
Bedroom Four - 3.05m x 2.95m (10'0" x 9'8" ) -
Bedroom Five - 3.12m x 2.92m (10'2" x 9'6" ) -
Double Garage - 4.93m x 4.88m (16'2" x 16'0" ) -
Byre - 5.38m x 3.10m (17'7" x 10'2" ) -
Kennel - 3.25m x 1.93m (10'7" x 6'3" ) -
Workshop - 2.82m x 2.08m (9'3" x 6'9" ) -
Stable One - 3.35m x 2.72m (10'11" x 8'11" ) -
Stable Two - 2.57m x 2.13m ( 8'5" x 6'11" ) -
Storeroom - 2.77m x 1.24m (9'1" x 4'0" ) -
Loft Over - 9.96m x 2.74m (32'8" x 8'11" ) -
Brochures
Northampton Road, Brixworth, NN6Brochure- COUNCIL TAXA payment made to your local authority in order to pay for local services like schools, libraries, and refuse collection. The amount you pay depends on the value of the property.Read more about council Tax in our glossary page.
- Band: D
- PARKINGDetails of how and where vehicles can be parked, and any associated costs.Read more about parking in our glossary page.
- Garage,Private
- GARDENA property has access to an outdoor space, which could be private or shared.
- Yes
- ACCESSIBILITYHow a property has been adapted to meet the needs of vulnerable or disabled individuals.Read more about accessibility in our glossary page.
- Ask agent
Northampton Road, Brixworth, NN6
Add an important place to see how long it'd take to get there from our property listings.
__mins driving to your place
About Richard Greener, Northampton
9 Westleigh Office Park Scirocco Close Moulton Northampton NN3 6BW


Notes
Staying secure when looking for property
Ensure you're up to date with our latest advice on how to avoid fraud or scams when looking for property online.
Visit our security centre to find out moreDisclaimer - Property reference 33963469. The information displayed about this property comprises a property advertisement. Rightmove.co.uk makes no warranty as to the accuracy or completeness of the advertisement or any linked or associated information, and Rightmove has no control over the content. This property advertisement does not constitute property particulars. The information is provided and maintained by Richard Greener, Northampton. Please contact the selling agent or developer directly to obtain any information which may be available under the terms of The Energy Performance of Buildings (Certificates and Inspections) (England and Wales) Regulations 2007 or the Home Report if in relation to a residential property in Scotland.
*This is the average speed from the provider with the fastest broadband package available at this postcode. The average speed displayed is based on the download speeds of at least 50% of customers at peak time (8pm to 10pm). Fibre/cable services at the postcode are subject to availability and may differ between properties within a postcode. Speeds can be affected by a range of technical and environmental factors. The speed at the property may be lower than that listed above. You can check the estimated speed and confirm availability to a property prior to purchasing on the broadband provider's website. Providers may increase charges. The information is provided and maintained by Decision Technologies Limited. **This is indicative only and based on a 2-person household with multiple devices and simultaneous usage. Broadband performance is affected by multiple factors including number of occupants and devices, simultaneous usage, router range etc. For more information speak to your broadband provider.
Map data ©OpenStreetMap contributors.
