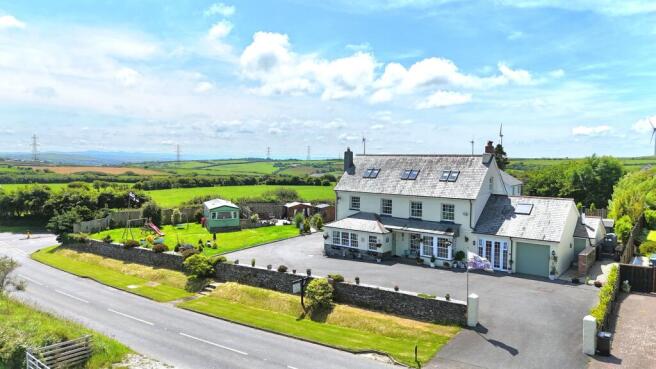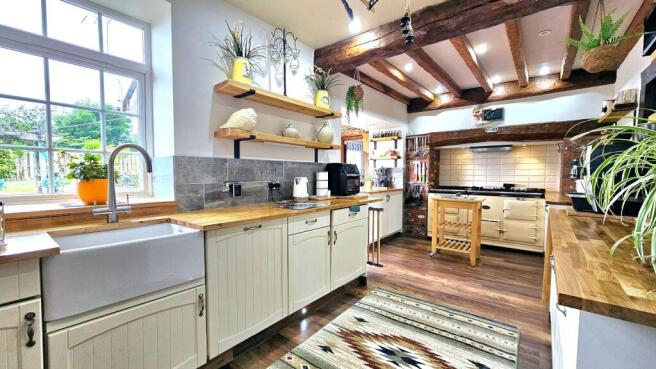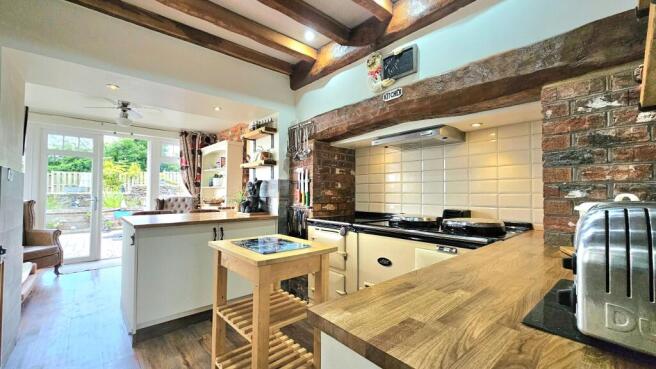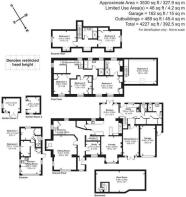Melorne Farm, Camelford

- PROPERTY TYPE
Detached
- BEDROOMS
6
- BATHROOMS
4
- SIZE
Ask agent
- TENUREDescribes how you own a property. There are different types of tenure - freehold, leasehold, and commonhold.Read more about tenure in our glossary page.
Freehold
Key features
- Ample off road parking
- Attractive rear garden
- Beautiful views
- Detached House
- Fantastic location
Description
Sold via Secure Sale online bidding. Terms & Conditions apply. Starting Bid £500,000
This striking detached home, thoughtfully refurbished and immaculately presented, offers generous and versatile living space ideally suited to multigenerational families or those seeking a home with income potential. Set within landscaped gardens and located in a prime spot in North Cornwall, the property also benefits from extensive off-road parking, a six-berth caravan with its own garden, and a serene rural outlook.
The Property
Originally a farmhouse dating back to the early 20th century, this home has been transformed into a warm, character-filled residence with a contemporary edge. Renovated with care by the current owners, it blends original features like slate floors, exposed beams and traditional staircases with modern finishes and high-quality fittings.
Ground Floor
Entering through the main hall, you're welcomed into a spacious inner hallway leading to a dedicated office/study. The current breakfast room features a stunning brick-built inglenook fireplace with log burner. The open-plan kitchen/breakfast room includes two integrated dishwashers, a full electric Aga, pantry and stunning wooden kitchen. From here, doors open onto the beautifully designed rear patio-perfect for afternoon and evening sun.
A cosy lounge adjoining the kitchen offers a second fireplace with log burner, while a versatile lower ground floor room provides further space for a games room, cinema room or playroom.
Upper Floors
A bespoke wooden staircase leads to five bedrooms arranged over two upper floors. The principal bedroom includes built-in storage and a stylish ensuite shower room with panoramic views across the countryside. The first floor hosts two further doubles serviced by two shower rooms for each double bedroom, while the top floor contains two more double bedrooms and a separate shower room.
Annex Potential
Adjoining the main house, an extended section offers flexibility for independent living. This area includes a utility/kitchenette, cloakroom, shower room, storage cupboards and a separate sitting room. A staircase leads to a further bedroom, offering potential to create a self-contained annexe with minimal adjustments.
External Features
The property is approached via a private driveway with parking for multiple vehicles and access to a single garage with power, lighting and electric roller door. The rear garden is private and south-west facing with mature planting and outdoor seating areas.
A six-berth caravan is tucked into its own private area of the garden, with an enclosed outdoor space perfect for guests. Nearby is a sociable entertaining area complete with insulated garden rooms-ideal for summer evenings.
Services
Mains electricity and water
Oil-fired central heating (main house)
Gas central heating (caravan), electric heaters (garden room)
Drainage via private treatment plant
Double-glazing (uPVC throughout)
Broadband: Ultrafast and ADSL available
Mobile signal: Voice & Data available (Ofcom checked)
Tenure: Freehold | Council Tax Band: E | EPC Rating: TBC
Outline planning permission was granted in December 2019 for the erection of a dwelling on the site of the current caravan. Application Ref: PA19/08674.
Auctioneers Additional Comments
Pattinson Auction are working in Partnership with the marketing agent on this online auction sale and are referred to below as 'The Auctioneer'.
This auction lot is being sold either under conditional (Modern) or unconditional (Traditional) auction terms and overseen by the auctioneer in partnership with the marketing agent.
The property is available to be viewed strictly by appointment only via the Marketing Agent or The Auctioneer. Bids can be made via the Marketing Agents or via The Auctioneers website.
Please be aware that any enquiry, bid or viewing of the subject property will require your details being shared between both any marketing agent and The Auctioneer in order that all matters can be dealt with effectively.
The property is being sold via a transparent online auction.
In order to submit a bid upon any property being marketed by The Auctioneer, all bidders/buyers will be required to adhere to a verification of identity process in accordance with Anti Money Laundering procedures. Bids can be submitted at any time and from anywhere.
Our verification process is in place to ensure that AML procedure are carried out in accordance with the law.
The advertised price is commonly referred to as a 'Starting Bid' or 'Guide Price' and is accompanied by a 'Reserve Price'. The 'Reserve Price' is confidential to the seller and the auctioneer and will typically be within a range above or below 10% of the 'Guide Price' / 'Starting Bid'.
These prices are subject to change.
Council Tax Band: E
Tenure: Freehold
Brochures
Brochure- COUNCIL TAXA payment made to your local authority in order to pay for local services like schools, libraries, and refuse collection. The amount you pay depends on the value of the property.Read more about council Tax in our glossary page.
- Band: E
- PARKINGDetails of how and where vehicles can be parked, and any associated costs.Read more about parking in our glossary page.
- Yes
- GARDENA property has access to an outdoor space, which could be private or shared.
- Yes
- ACCESSIBILITYHow a property has been adapted to meet the needs of vulnerable or disabled individuals.Read more about accessibility in our glossary page.
- Ask agent
Melorne Farm, Camelford
Add an important place to see how long it'd take to get there from our property listings.
__mins driving to your place
Get an instant, personalised result:
- Show sellers you’re serious
- Secure viewings faster with agents
- No impact on your credit score
Your mortgage
Notes
Staying secure when looking for property
Ensure you're up to date with our latest advice on how to avoid fraud or scams when looking for property online.
Visit our security centre to find out moreDisclaimer - Property reference RS2907. The information displayed about this property comprises a property advertisement. Rightmove.co.uk makes no warranty as to the accuracy or completeness of the advertisement or any linked or associated information, and Rightmove has no control over the content. This property advertisement does not constitute property particulars. The information is provided and maintained by LeGrys Independent Estate Agents, Wadebridge. Please contact the selling agent or developer directly to obtain any information which may be available under the terms of The Energy Performance of Buildings (Certificates and Inspections) (England and Wales) Regulations 2007 or the Home Report if in relation to a residential property in Scotland.
Auction Fees: The purchase of this property may include associated fees not listed here, as it is to be sold via auction. To find out more about the fees associated with this property please call LeGrys Independent Estate Agents, Wadebridge on 01208 223241.
*Guide Price: An indication of a seller's minimum expectation at auction and given as a “Guide Price” or a range of “Guide Prices”. This is not necessarily the figure a property will sell for and is subject to change prior to the auction.
Reserve Price: Each auction property will be subject to a “Reserve Price” below which the property cannot be sold at auction. Normally the “Reserve Price” will be set within the range of “Guide Prices” or no more than 10% above a single “Guide Price.”
*This is the average speed from the provider with the fastest broadband package available at this postcode. The average speed displayed is based on the download speeds of at least 50% of customers at peak time (8pm to 10pm). Fibre/cable services at the postcode are subject to availability and may differ between properties within a postcode. Speeds can be affected by a range of technical and environmental factors. The speed at the property may be lower than that listed above. You can check the estimated speed and confirm availability to a property prior to purchasing on the broadband provider's website. Providers may increase charges. The information is provided and maintained by Decision Technologies Limited. **This is indicative only and based on a 2-person household with multiple devices and simultaneous usage. Broadband performance is affected by multiple factors including number of occupants and devices, simultaneous usage, router range etc. For more information speak to your broadband provider.
Map data ©OpenStreetMap contributors.




