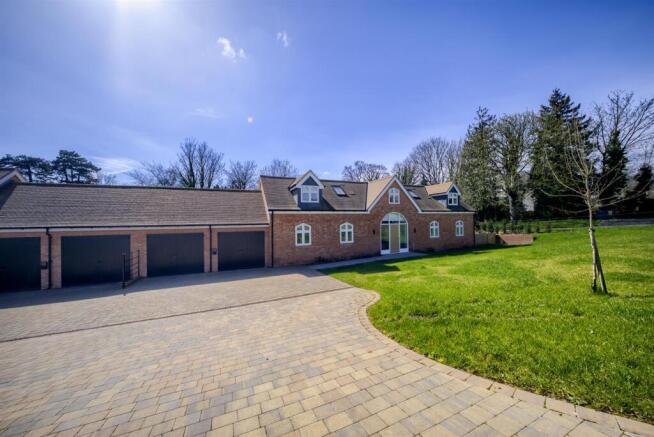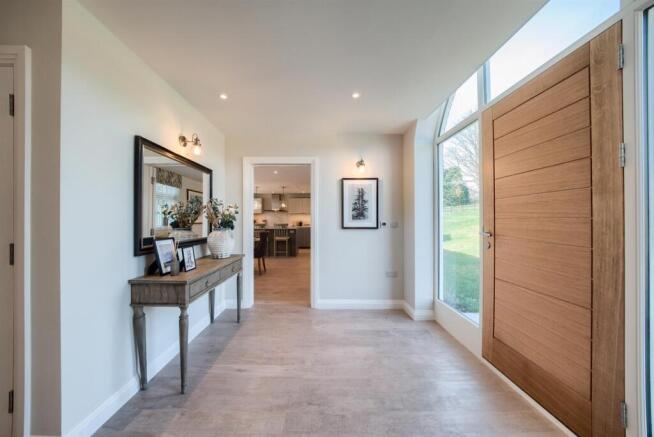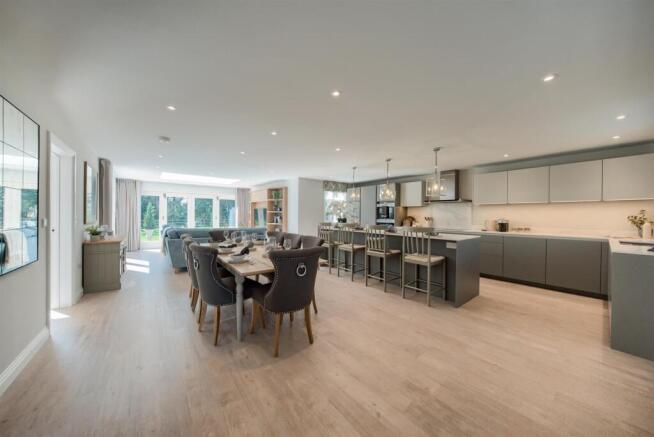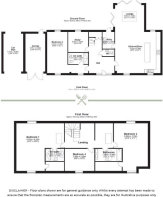Plot 4, The Potting Sheds, Welcombe Road, Stratford-Upon-Avon

- PROPERTY TYPE
Detached
- BEDROOMS
4
- BATHROOMS
3
- SIZE
2,400 sq ft
223 sq m
- TENUREDescribes how you own a property. There are different types of tenure - freehold, leasehold, and commonhold.Read more about tenure in our glossary page.
Freehold
Key features
- SHOW HOME NOW AVAILABLE TO PURCHASE
- DEVELOPMENT OF ONLY 7 HOMES
- 2,400 SQFT
- VERSATILE LIVING AT ITS FINEST
- PRIVATE DRIVEWAY
- GARAGE, CAR PORT AND AMPLE DRIVEWAY
- VIEWS OF THE ROLLING HILLS
- IN CLOSE PROXIMITY TO THE ROYAL SHAKESPEARE THEATRE
- PEACEFUL AND TRANQUIL SETTING
- ADDITIONAL LAND AVAILABLE
Description
With 60% already reserved, opportunities are limited. Don’t miss your chance to secure your dream home in this one-of-a-kind development.
Could you be the proud owner of our stunning show home?
Call us today to book your private viewing and avoid disappointment.
Description - Welcome to The Potting Sheds – a boutique development of seven beautifully crafted homes, perfectly positioned in the heart of Stratford-upon-Avon, one of England’s most treasured historic towns. Just moments from Shakespeare’s Birthplace, the Royal Shakespeare Theatre, and an array of independent shops, bars, and restaurants, this unique collection offers a lifestyle rich in culture, heritage, and convenience.
Nestled within the picturesque Warwickshire countryside, The Potting Sheds blends seamlessly into its surroundings, forming an exclusive new neighbourhood designed and built to the highest standards by Sheldon Bosley Knight. With the River Avon and open countryside just a stone’s throw away, you’ll enjoy the tranquillity of rural living while benefiting from excellent transport links to the Cotswolds, M5, and M40 – connecting you effortlessly to the wider region and beyond.
This deluxe two-storey home offers generous and flexible living space throughout. Step into a welcoming entrance hall leading to a cloakroom and a spacious study or second reception room. At the heart of the home lies a stunning open-plan kitchen, dining, and living area, bathed in natural light thanks to a feature lantern roof and twin sliding doors opening out to a south-facing garden. A separate utility room offers added practicality, while a versatile ground-floor double bedroom with en-suite provides ideal accommodation for guests, multigenerational living, or an additional living space.
Upstairs, you’ll find three well-proportioned double bedrooms, including a luxurious principal suite with en-suite, along with a stylish family bathroom. Outside, enjoy a generous rear garden backing onto woodland, a spacious driveway, and private garaging.
This is a rare opportunity to own a home of exceptional quality in one of the UK’s most desirable locations.
Dimensions - GROUND FLOOR
Kitchen/Diner- 6.22m x 6.88m 20’5” x 22’7”
Living Room- 3.94m x 4.39m 12’11” x 14’5”
Study- 3.04m x 3.04m 10’0” x 10’0”
Bedroom 2- 6.22m x 3.08m 20’5” x 10’1”
FIRST FLOOR
Bedroom 1- 6.22m x 6.22mm 20’5” x 20’5”
Bedroom 3- 6.22m x 1.50m 20’5” x 4’11”
Bedroom 4- 2.89m x 3.86m 9’6” x 12’8”
Bathroom- 1.60m x 3.49m 5’3” x 11’5
History Of The Site - Set in the desirable Welcombe Hills, this exceptional development occupies land once forming part of The Hill Mansion estate — a landmark home originally built in 1855 by Edward Fordham Flower, founder of Flowers Brewery and a key figure in Stratford’s rich cultural heritage.
The Hill was not only a grand residence but also played a pivotal role in the creation and development of the Shakespeare Memorial Theatre, now known as the world-renowned Royal Shakespeare Theatre. The Flower family, including Edward’s son Charles, used the estate to host distinguished guests and support fundraising efforts for the arts.
Owned by the Flower family until 1967, and later by the Shakespeare Birthplace Trust, the estate's historical significance is undeniable. Today, the site that once housed the estate’s potting sheds is being thoughtfully redeveloped into a collection of just seven luxury homes, blending heritage with contemporary living in a truly tranquil and prestigious location.
T&C's - Photos are taken of Plot 4 The property is now completed, and we use these for indicative purposes only and may be subject to change (dependant of plot), all visuals are for illustration purposes only. *Floorplans are not to scale and are indicative only. Location of garage, wardrobes, windows, doors, bathroom fittings, kitchen units and appliances may differ, please carry your own due diligence regarding service contact the above have been advise by the developer.
Sheldon Bosley Knight holds no liability over the construction or completion of the proposed development/ plot and all of the information has been provided directly from the developers, we recommend third-party companies conduct their due diligences and the purchaser are subject to carry out their own due diligences prior to exchange and completion.
Specification may vary from property to property, please do seek further information regarding what will be included within your chosen plot type, Sheldon Bosley Knight holds no liability over the specification.
Estate charge of £700- Please check with SBK and your solicitors
Brochures
The Potting Shed Brochure.pdf- COUNCIL TAXA payment made to your local authority in order to pay for local services like schools, libraries, and refuse collection. The amount you pay depends on the value of the property.Read more about council Tax in our glossary page.
- Band: TBC
- PARKINGDetails of how and where vehicles can be parked, and any associated costs.Read more about parking in our glossary page.
- Covered
- GARDENA property has access to an outdoor space, which could be private or shared.
- Yes
- ACCESSIBILITYHow a property has been adapted to meet the needs of vulnerable or disabled individuals.Read more about accessibility in our glossary page.
- Ask agent
Energy performance certificate - ask agent
Plot 4, The Potting Sheds, Welcombe Road, Stratford-Upon-Avon
Add an important place to see how long it'd take to get there from our property listings.
__mins driving to your place
Get an instant, personalised result:
- Show sellers you’re serious
- Secure viewings faster with agents
- No impact on your credit score
Your mortgage
Notes
Staying secure when looking for property
Ensure you're up to date with our latest advice on how to avoid fraud or scams when looking for property online.
Visit our security centre to find out moreDisclaimer - Property reference 33964113. The information displayed about this property comprises a property advertisement. Rightmove.co.uk makes no warranty as to the accuracy or completeness of the advertisement or any linked or associated information, and Rightmove has no control over the content. This property advertisement does not constitute property particulars. The information is provided and maintained by Sheldon Bosley Knight, Land & New Homes, Warwickshire. Please contact the selling agent or developer directly to obtain any information which may be available under the terms of The Energy Performance of Buildings (Certificates and Inspections) (England and Wales) Regulations 2007 or the Home Report if in relation to a residential property in Scotland.
*This is the average speed from the provider with the fastest broadband package available at this postcode. The average speed displayed is based on the download speeds of at least 50% of customers at peak time (8pm to 10pm). Fibre/cable services at the postcode are subject to availability and may differ between properties within a postcode. Speeds can be affected by a range of technical and environmental factors. The speed at the property may be lower than that listed above. You can check the estimated speed and confirm availability to a property prior to purchasing on the broadband provider's website. Providers may increase charges. The information is provided and maintained by Decision Technologies Limited. **This is indicative only and based on a 2-person household with multiple devices and simultaneous usage. Broadband performance is affected by multiple factors including number of occupants and devices, simultaneous usage, router range etc. For more information speak to your broadband provider.
Map data ©OpenStreetMap contributors.




