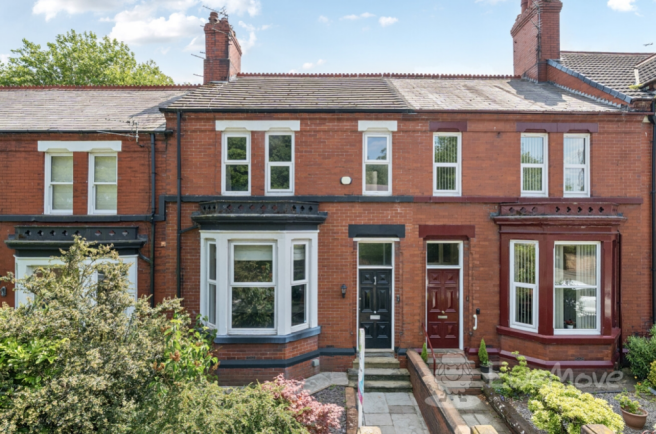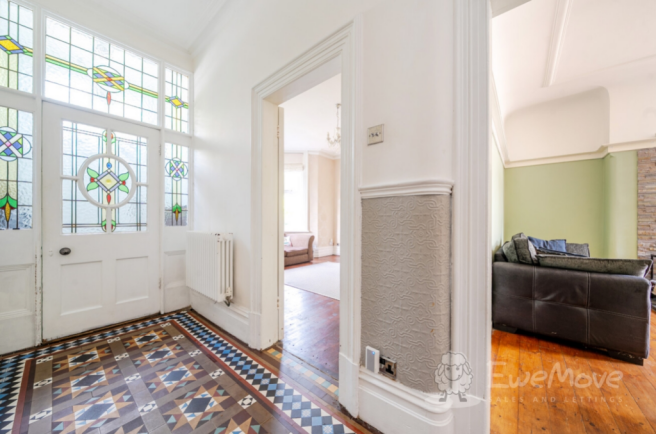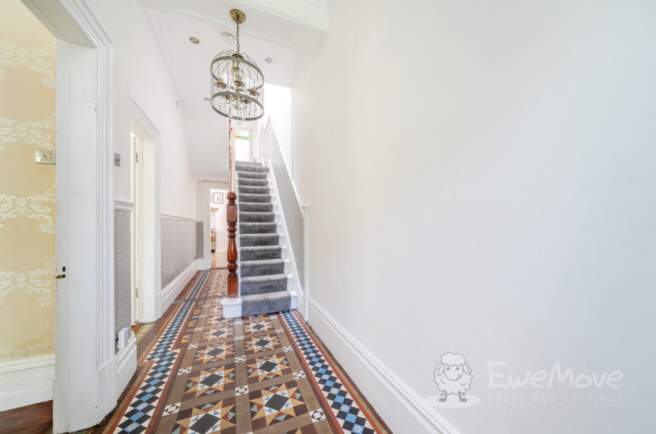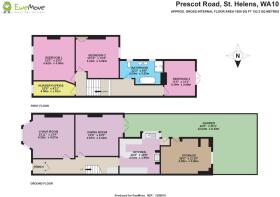4 bedroom terraced house for sale
Prescot Road, St. Helens, Merseyside, WA10

- PROPERTY TYPE
Terraced
- BEDROOMS
4
- BATHROOMS
1
- SIZE
Ask agent
Key features
- No chain above
- Local searches pre-ordered for sale - call for details
- Large family home
- South facing low maintenance garden
- Period features
- 3 double bedrooms plus nursery/ office
- Storage area to ground floor with potential to convert to living space
- Log burner
- 2 generously sized reception rooms
- Call 24/7 to request a viewing
Description
Step inside this beautiful four-bedroom home that blends period charm with contemporary touches. With generous living spaces, a sleek family bathroom and a private courtyard garden, this is a home with real personality and plenty of room to grow.
[ABOUT YOUR NEW HOME]
Nestled behind a neatly kept garden and a paved pathway, this charming terrace house greets you with striking period features, from the ornate lintels above the windows to the elegant bay frontage that draws the eye.
The black-painted front door gives the entrance a crisp, smart finish and subtle detailing that shows just how well this home has been cared for. There's a lovely balance of greenery and character, giving you that classic kerb appeal with a homely welcome.
Step through the front door and you're welcomed by a hallway that immediately sets the tone. The traditional Victorian-style tiled flooring beneath your feet adds instant character, with its intricate mosaic pattern bringing warmth and style the moment you walk in. The staircase ahead rises with charm, complete with its carved newel post. You'll be sure to fall in love with that unmistakable feeling of home.
To the left, your main living room offers both presence and comfort. It's a wonderfully proportioned space, brought to life by a grand front-facing bay window that frames the view of the leafy garden and lets in swathes of natural light. The high ceilings, coving and picture rails nod to the home's history, while the neutral palette and wood floor make it easy to personalise. Whether you're stretching out with a book, hosting friends, or unwinding in front of the TV, this space adapts to every mood.
Head through to the next reception room and you'll find another versatile space. Its generous footprint makes it a brilliant space to entertain, celebrate special occasions, or simply enjoy quiet midweek meals with loved ones. It sits right between the kitchen and the lounge, making it an easy-flowing hub of the home. The bold red log burner stands proud against the slate-tiled feature wall, offering warmth, colour and a touch of quirk. Patio doors open out to the courtyard, allowing you to extend your living space on summer days.
The kitchen delivers on both form and function. It's clean, bright and cleverly designed to maximise space and usability. There's plenty of worktop space for food preparation, whether you're cooking a weeknight dinner or hosting brunch. A breakfast bar wraps around into the open space, giving you a great spot for casual coffee catch-ups. Beneath the stained-glass topped window sits a sink, looking out onto the private courtyard.
Out to the rear courtyard, here you'll find your very own delightful suntrap. This charming space is a lovely surprise and the kind of place you'll find yourself drawn to throughout the year. Whether you're stepping out with your first brew of the morning or winding down with a glass of something chilled as the sun sets, it offers a calm, private spot that feels tucked away from the hustle of daily life.
From here, you'll also discover access to the former garage which now offers a handy storage room that's ideal for keeping your home clutter-free or perhaps converting to additional living space.
The brick walls provide a sense of privacy and seclusion, while a timber gate gives you handy access from the rear. It's a garden that doesn't demand much of you but gives back plenty in return. Whether it's used for al fresco dining, entertaining friends, stretching out with a Sunday paper, or even letting the little ones play safely outdoors, it's an adaptable space that suits any season and any lifestyle.
Heading upstairs, you're greeted by a continuation of that charming period character with the hallway's decorative half panelling. The upper landing is spacious, making it easy to navigate between rooms while also offering a lovely sense of flow to the layout.
To the front of the property, you'll find the master bedroom. With its elegant colour scheme and generous proportions, you'll have plenty of room for a king-size bed, wardrobes, and whatever else makes a bedroom feel truly yours.
The second bedroom is located at the centre of the home and is an incredibly versatile room. You'll have flexibility for styling and decoration, with no shortage of room for a double bed.
To the rear of the property, you'll find the third bedroom, which is a lovely light-filled space offering a peaceful view out over the garden. With plenty of options for configuration, you can utilise this space to suit your needs. The French doors that open onto a Juliette-style balcony are a lovely surprise, letting in plenty of natural light and air. Whether this becomes a stylish home office, or a teenager's dream bedroom, the space is easily adaptable.
Next door is the bathroom, and what a bathroom it is. This space has clearly been designed with both comfort and style in mind. You've got double sinks with a freestanding bathtub for those luxurious evening soaks, and a modern walk-in rainfall shower for brisk morning starts. The subway tiling and built-in alcoves add a fresh, contemporary edge while still feeling in keep with the rest of the home's traditional charm.
Finally, the nursery/office space just off the landing and next to the main bedroom is the cherry on top. Tucked away in its own nook, it's ideal for remote working, a study space for the kids, or even as a walk-in wardrobe or hobby room.
[LIVING ON PRESCOT ROAD]
Prescot Road is a popular residential spot. You'll be well-connected by not only having the convenience of Thatto Heath train station being close by, but also by having easy access to the A58 which connects St Helens and Prescot town centres. The St Helens Linkway (James Roby Way) is also nearby, connecting down to the M62 in the South for further connections to Liverpool, Manchester, and the M6 motorway.
Prescot Road is also a short distance from Thatto Heath Park, with its basketball court, open fields and leafy retreats to enjoy.
Slightly further beyond these, Ravenhead Retail Park and St Helens town centre can be found, providing you with a wealth of shopping opportunities and placing you directly in the catchment area for all the local schools.
[MATERIAL INFORMATION]
Tenure Type: Leasehold
Tenure Length: 874 years remaining on lease
Tenure Expiry Date: 01/11/2899
Annual Ground Rent: £7
Annual Ground Rent Review Period: n/a
Ground Rent Percentage Increase: n/a
Annual Service Charge Amount: n/a
Shared Ownership: No
Shared Ownership Percentage: n/a
Shared Ownership Rent Amount: n/a
Shared Ownership Rent Frequency: n/a
Council Tax Band: C
Construction Type: Standard
Sources of Heating: Gas central heating
Sources of Electricity supply: Mains electricity
Sources of Water Supply: Mains water supply
Primary Arrangement for Sewerage: Mains foul drainage
Broadband Connection: BT
Mobile Signal/Coverage: EE 3 O2 2 3(Three) 2 Vodafone 2
Parking: On street parking (no permit required)
Building Safety: No issues
Listed Property: No
Restrictions: n/a
Private Rights of Way: n/a
Public Rights of Way: n/a
Flooded in Last 5 Years: No
Sources of Risk: No
Flood Defences: n/a
Planning Permission/Development Proposals: None
Entrance Location: Front of the property
Accessibility Measures: None
Located on a Coalfield: No
Other Mining Related Activities: No
[IMPORTANT DISCLAIMER]
Please note: We strive to ensure that the details included (for example: description, dimensions, floorplan, photographs) within our property listings are accurate, but should all be taken as a general guide only. Any potential buyers are responsible for carrying out their own due diligence and investigations on the property they are interested in purchasing. The condition and working order of any items within the property such as appliances have not been tested. We recommend any interested parties arrange or conduct their own checks on the property to satisfy their own requirements.
Property fixtures and fittings have not been tested and are the responsibility of the buyer. Any fixtures and fittings within the property are to be agreed with the seller and it should not be assumed that any items will be left behind. Room sizes should not be relied on to purchase furniture or floor coverings. In some cases, we digitally stage properties for marketing purposes.
We are required by law to conduct anti-money laundering checks on all individuals and companies who go on to buy a property from us. Our partner, iamproperty, will carry out these checks on our behalf. The non-refundable cost is £30 inc. VAT per person. These charges cover the cost of obtaining relevant data, any manual checks and monitoring which might be required. Only once these checks have been completed will we issue the Memorandum of Sale.
- COUNCIL TAXA payment made to your local authority in order to pay for local services like schools, libraries, and refuse collection. The amount you pay depends on the value of the property.Read more about council Tax in our glossary page.
- Band: C
- PARKINGDetails of how and where vehicles can be parked, and any associated costs.Read more about parking in our glossary page.
- Yes
- GARDENA property has access to an outdoor space, which could be private or shared.
- Yes
- ACCESSIBILITYHow a property has been adapted to meet the needs of vulnerable or disabled individuals.Read more about accessibility in our glossary page.
- Ask agent
Prescot Road, St. Helens, Merseyside, WA10
Add an important place to see how long it'd take to get there from our property listings.
__mins driving to your place
Get an instant, personalised result:
- Show sellers you’re serious
- Secure viewings faster with agents
- No impact on your credit score
Your mortgage
Notes
Staying secure when looking for property
Ensure you're up to date with our latest advice on how to avoid fraud or scams when looking for property online.
Visit our security centre to find out moreDisclaimer - Property reference 10677335. The information displayed about this property comprises a property advertisement. Rightmove.co.uk makes no warranty as to the accuracy or completeness of the advertisement or any linked or associated information, and Rightmove has no control over the content. This property advertisement does not constitute property particulars. The information is provided and maintained by EweMove, Covering North West England. Please contact the selling agent or developer directly to obtain any information which may be available under the terms of The Energy Performance of Buildings (Certificates and Inspections) (England and Wales) Regulations 2007 or the Home Report if in relation to a residential property in Scotland.
*This is the average speed from the provider with the fastest broadband package available at this postcode. The average speed displayed is based on the download speeds of at least 50% of customers at peak time (8pm to 10pm). Fibre/cable services at the postcode are subject to availability and may differ between properties within a postcode. Speeds can be affected by a range of technical and environmental factors. The speed at the property may be lower than that listed above. You can check the estimated speed and confirm availability to a property prior to purchasing on the broadband provider's website. Providers may increase charges. The information is provided and maintained by Decision Technologies Limited. **This is indicative only and based on a 2-person household with multiple devices and simultaneous usage. Broadband performance is affected by multiple factors including number of occupants and devices, simultaneous usage, router range etc. For more information speak to your broadband provider.
Map data ©OpenStreetMap contributors.




