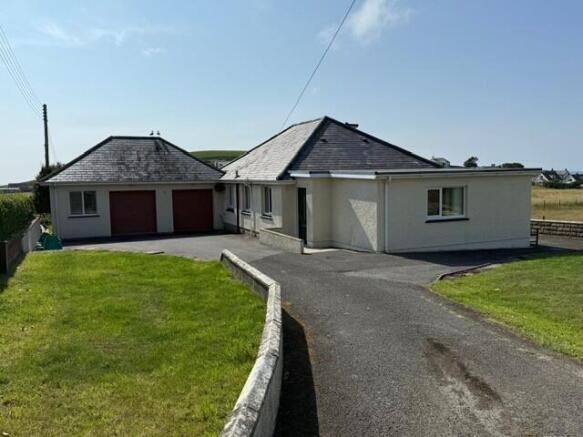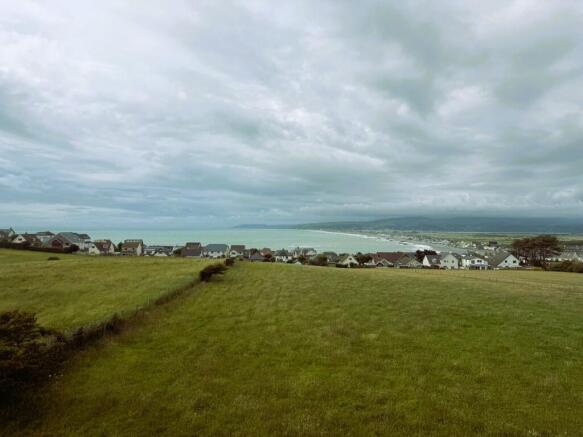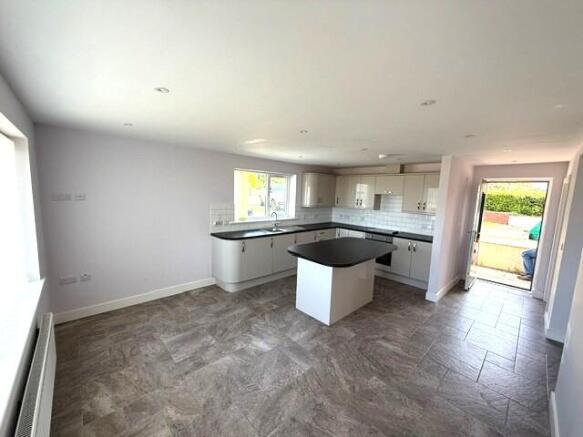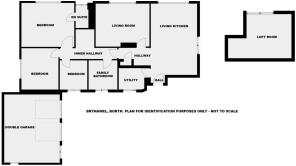Borth, Cardiganshire, Ceredigion, Mid Wales, SY24

- PROPERTY TYPE
Detached Bungalow
- BEDROOMS
3
- BATHROOMS
2
- SIZE
Ask agent
- TENUREDescribes how you own a property. There are different types of tenure - freehold, leasehold, and commonhold.Read more about tenure in our glossary page.
Freehold
Key features
- BEAUTIFULLY PRESENTED DETACHED DORMER PROPERTY WITH PANORAMIC VIEWS OVER BORTH, ABERDYFI, YNYSLAS, AND CARDIGAN BAY.
- CURRENTLY OFFERS THREE DOUBLE BEDROOMS (ONE EN SUITE) WITH POTENTIAL TO EXPAND UPSTAIRS, SUBJECT TO CONSENTS.
- SPACIOUS OPEN-PLAN KITCHEN AND LIVING AREA WITH LARGE PICTURE WINDOW FRAMING STUNNING COASTAL SCENERY.
- GENEROUS LOW-MAINTENANCE PLOT WITH LAWNS, SEATING AREAS, AND AN ADJOINING DOUBLE GARAGE OFFERING ANNEX POTENTIAL (STP).
- PRIME CLIFF-TOP LOCATION IN BORTH, CLOSE TO LOCAL AMENITIES, BEACH, NATURE RESERVE, GOLF COURSE, AND RAIL LINKS TO ABERYSTWYTH AND BEYOND.
Description
This beautifully presented detached dormer-style property occupies an elevated position on the Cliff at Borth and offers some of the most spectacular coastal views available in the area, overlooking Borth, Aberdyfi, Ynyslas, and the breathtaking expanse of Cardigan Bay.
Currently arranged to provide three- double bedrooms, including one with en-suite facilities, the property presents an exciting opportunity to extend or reconfigure the first floor to create additional living or bedroom accommodation, subject to any necessary consents.
The heart of the home is a spacious, modern open-plan kitchen and living area, thoughtfully designed to make the most of the stunning views through a large picture window. The interiors are presented in excellent decorative order throughout, creating a welcoming and stylish living space.
Externally, the property sits on a generously sized plot designed with low maintenance in mind. It features lawned areas, well-positioned seating areas for enjoying the views, and an adjoining double garage. This garage also offers further development potential, subject to consents, to create additional family living space or possibly a separate annex.
Located in the charming seaside village of Borth, the property benefits from convenient access to local amenities including grocery shops, public houses, food outlets, a primary school, and a railway terminus. The train service provides direct connections to Aberystwyth, just eight miles away, as well as northwards to Shrewsbury, the Midlands, and beyond.
Borth, along with the nearby Ynyslas, is celebrated for its glorious sandy beach and its renowned 18-hole golf course. The area is also home to the protected Ynyslas National Nature Reserve, offering exceptional walking, birdwatching, and outdoor recreation opportunities.
This is a rare chance to acquire a versatile and beautifully situated coastal property, perfect as a permanent residence, holiday retreat, or investment.
ACCOMMODATION Of approximate dimensions
Composite Main Entrance door with insert glazed panel into:
RECEPTION HALL Tiled floor, opening to Living-Kitchen and door to:
UTILITY 7'5 x 6'9
matching tiled floor, double glazed window to rear, modern wall mounted radiator, base unit with space and point for washing machine, electric consumer unit.
LIVING KITCHEN 17'10 max x 13'6
Matching tiled floor, opening to hallway, modern base and wall units, integral fridge, four-ring ceramic hob with electric oven beneath and extractor hood over, tiled splashbacks, centrally located island unit, Integral spotlighting, single bowl and drainer sink unit with mixer taps over, double glazed window to side, double glazed picture window to front with outstanding open views, radiator.
HALLWAY Door opening to the inner hallway, radiator, integral spotlighting, shelved linen cupboard with radiator and glass panelled door to:
LIVING ROOM 15'1 x 11'10 max
Double glazed window to front with outstanding views and two radiators.
INNER HALLWAY Within the in the hallway is an open plan area suitable for use as
a study. Situated within this area is a loft entrance with a drop-down ladder allowing access to the partly converted first floor room above. The study area would be the ideal location to possibly install a permanent staircase which would allow the first-floor room to become further living or bedroom accommodation.
The Inner hallway comprises of integral spotlighting, radiator and doors to:
FAMILY BATHROOM 8'9 x 8'3
A modern suite comprising of panelled bath, low level flush WC, vanity wash hand basin with illuminated vanity mirror over, large glazed and tiled corner shower cubical with mains operated shower, Chrome effect heated towel rail, tiled floor and part tiled walls, integral spotlighting and extractor fan.
BEDROOM ONE 14'11 x 11'10
Double glazed picture window to front with outstanding views. Radiator and door to:
EN SUITE WET ROOM 6'4 x 4'9
Shower boarding to two-walls, electric 'Triton' shower, wash hand basin, low level flush WC, radiator, integral spotlighting, extractor fan and double-glazed window to front.
BEDROOM TWO 12' x 9'9
Double glazed window to side and radiator.
BEDROOM THREE 8' x 8'4
Double glazed window to rear and radiator.
LOFT ROOM 15'7 max x 10'9
As previously stated, the Loft Room is currently accessed by drop down ladder from the in the hallway. Perspective purchasers are advised to seek advice as to the possibility of installing a permanent staircase to access this room. The room would be easily converted to provide either a further bedroom or possibly further living accommodation which would again take advantage of the outstanding views from its front elevation window.
Double glazed dormer window to front, radiator, built in draw unit and access to under eaves storage areas.
EXTERNALLY The property is approached through a gated vehicular access onto a tarmacadam driveway, turning and parking area. There are lawned garden areas to both the side and rear of the property with a hard surfaced and low maintenance earlier to the front of the property again taking advantage of the open views.
DOUBLE GARAGE 25'3 x 17'3
Again, subject to any necessary consents being obtained it may be possible to convert this adjoining garage into further accommodation or alternatively a separate annex.
Two roller doors to front, power and lighting connected and oil-fired central heating boiler windows 2 front and side.
TENURE We are advised that the property is Freehold.
SERVICES We are advised that Mains Electricity, Water and Drainage is connected to the property. Oil-Fired central heating system.
VIEWING Strictly by appointment with Ystadau Hiwse Estates.
What3Words: ///pencils.mentioned.splice
PROOF OF FUNDING We will require evidence of funding prior to formally accepting an offer for this property (subject to contract).
MONEY LAUNDERING Money Laundering Regulations of 2017 dictate that prospective purchasers produce acceptable forms of ID. Acceptable examples of identification include passport, recent utility bill, photographic driving licence etc.
GENERAL
All measurements are approximate and given as a guide only. Any services or appliances which are listed on these sale particulars have not been tested.
We endeavour to make our sales details accurate and reliable but they should not be relied on as statements or representations of fact and they do not constitute any part of an offer or contract. The seller does not make any representation to give any warranty in relation to the property and we have no authority to do so on behalf of the seller. Any information given by us in these details or otherwise is given without responsibility on our part. Services, fittings and equipment referred to in the sales details have not been tested (unless otherwise stated) and no warranty can be given as to their condition. We strongly recommend that all the information which we provide about the property is verified by yourself or your advisers. Please contact us before viewing the property. If there is any point of particular importance to you we will be pleased to provide additional information or to make further enquiries. We will also confirm that the property remains available. This is particularly important if you are contemplating travelling some distance to view the property.
- COUNCIL TAXA payment made to your local authority in order to pay for local services like schools, libraries, and refuse collection. The amount you pay depends on the value of the property.Read more about council Tax in our glossary page.
- Ask agent
- PARKINGDetails of how and where vehicles can be parked, and any associated costs.Read more about parking in our glossary page.
- Garage,Driveway
- GARDENA property has access to an outdoor space, which could be private or shared.
- Front garden,Private garden,Enclosed garden,Rear garden,Terrace,Back garden
- ACCESSIBILITYHow a property has been adapted to meet the needs of vulnerable or disabled individuals.Read more about accessibility in our glossary page.
- Ask agent
Borth, Cardiganshire, Ceredigion, Mid Wales, SY24
Add an important place to see how long it'd take to get there from our property listings.
__mins driving to your place
Get an instant, personalised result:
- Show sellers you’re serious
- Secure viewings faster with agents
- No impact on your credit score
Your mortgage
Notes
Staying secure when looking for property
Ensure you're up to date with our latest advice on how to avoid fraud or scams when looking for property online.
Visit our security centre to find out moreDisclaimer - Property reference BRYNA. The information displayed about this property comprises a property advertisement. Rightmove.co.uk makes no warranty as to the accuracy or completeness of the advertisement or any linked or associated information, and Rightmove has no control over the content. This property advertisement does not constitute property particulars. The information is provided and maintained by Hiwse, Aberystwyth. Please contact the selling agent or developer directly to obtain any information which may be available under the terms of The Energy Performance of Buildings (Certificates and Inspections) (England and Wales) Regulations 2007 or the Home Report if in relation to a residential property in Scotland.
*This is the average speed from the provider with the fastest broadband package available at this postcode. The average speed displayed is based on the download speeds of at least 50% of customers at peak time (8pm to 10pm). Fibre/cable services at the postcode are subject to availability and may differ between properties within a postcode. Speeds can be affected by a range of technical and environmental factors. The speed at the property may be lower than that listed above. You can check the estimated speed and confirm availability to a property prior to purchasing on the broadband provider's website. Providers may increase charges. The information is provided and maintained by Decision Technologies Limited. **This is indicative only and based on a 2-person household with multiple devices and simultaneous usage. Broadband performance is affected by multiple factors including number of occupants and devices, simultaneous usage, router range etc. For more information speak to your broadband provider.
Map data ©OpenStreetMap contributors.





