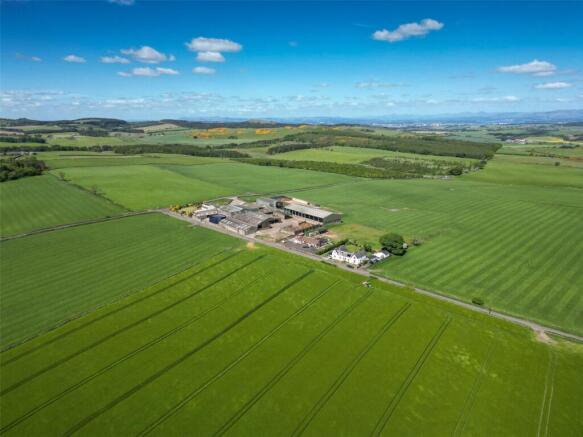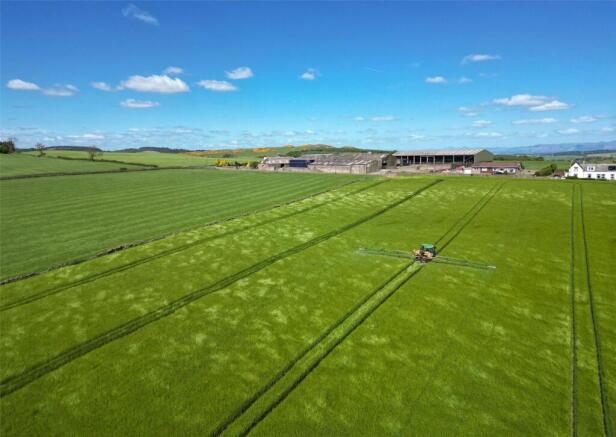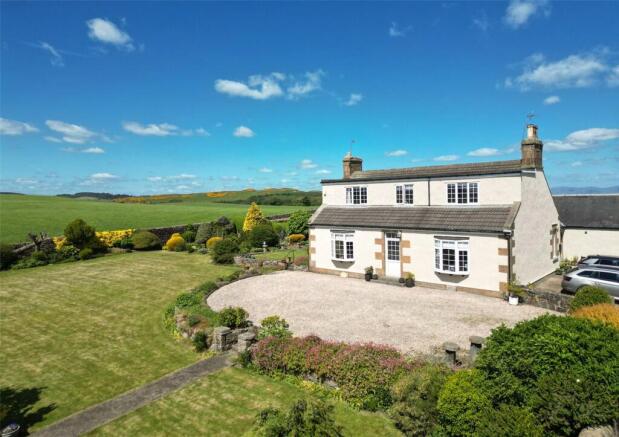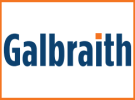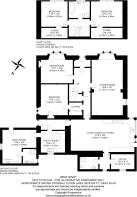
West Binny Farm, Dechmont, Broxburn, West Lothian, EH52
- PROPERTY TYPE
Land
- BEDROOMS
3
- BATHROOMS
3
- SIZE
8,840,066 sq ft
821,270 sq m
Key features
- CLOSING DATE 12:00 Noon on Thursday 7th August 2025
- A traditional attractive 3-bed farmhouse with large garden area and views over surrounding countryside
- Extensive and adaptable range of traditional and modern farm buildings
- Modern range of buildings providing housing for up to 400 head of cattle
- Purpose built cubicle shed with 135 cubicles and separate area for potential to install parlour or robotic milking units
- Productive area of grade 3, 4 & 5 arable and pasture ground
- Located in a rural yet accessible location with good access links onto the M8 and nearby trunk roads
Description
West Binny is an attractive and productive agricultural holding situated in a desirable and elevated position within rural West Lothian, about 1.5 miles to north of the village of Dechmont, some 3.5 miles southeast of popular town of Linlithgow and about 18 miles west of Edinburgh City Centre. The nearby villages Dechmont and Uphall (2.5 miles) are located just off the A89 and junction 3 of M8 and provide a good range day to day local amenities.
There is a wider selection of amenities and services available within Linlithgow including independent shops and places to eat and drink, Doctors Surgery, Pharmacies, Post Office, Sainsbury, Tesco, Aldi and M&S Food. The town also has numerous sporting and recreational facilities including a leisure centre, golf course, rugby club, football club, tennis courts and cricket ground. Primary and secondary schooling is offered in Uphall and Broxburn respectively with a wide range of highly regarded independent private schools within Edinburgh.
West Binny is well placed for wider connections and is within easy reach of both the M9 and M8 offering easy access to the whole of Central Scotland and beyond. The farm is within a 20 minute drive of the City of Edinburgh Bypass and there are railway stations at Linlithgow and Uphall, that offer regular services to Edinburgh, Glasgow, and Stirling making this an ideal base for commuting.
Edinburgh Airport is within a 20 minute drive to the west and the larger towns of Bathgate, Falkirk, Livingston and Stirling are within easy reach by car and all provide an excellent range of shops, professional services and transport links.
Traditionally the surrounding area is known for its fertile land, capable of producing high yields of a versatile range of crops and livestock production. The area is well served by a wide variety of agricultural contractors, merchants, and suppliers. Regular livestock sales are held at UA Agricultural Centre and Caledonian Mart in Stirling which are about 25 miles to the northwest, and Lanark Market is 27 miles to the southwest each providing an excellent outlet for high quality livestock which the surrounding area is renowned for producing.
FARMING SYSTEM
West Binny Farm has been in the seller’s ownership since 2015, and was originally run as a dairy unit, before being converted to operate as an additional beef finishing and young dairy stock unit and is now run alongside the seller’s larger farming operations located near Bathgate. The current farming system is centred on an arable rotation of cereals with temporary grass, with all grain and straw retained for home consumption. The holding is well-equipped with a flexible range of buildings well suited to a variety of agricultural enterprises, including the modern cubicle shed which houses 135 cubicles and includes the purpose built area previously occupied by two robotic milking machines, and would allow the potential to reintroduce a milking herd to the farm.
DESCRIPTION
West Binny Farm presents an excellent opportunity to acquire a mixed farming unit located in a highly accessible location within a sought after area of West Lothian. The farm comprises a versatile and productive mixed arable and livestock unit, equipped with a spacious and refurbished three bedroom traditional farmhouse, an excellent range of traditional and modern farm buildings, and area of farmland which extends to approximately 82.13 Ha (202.94 Acres) in total including roads, yards and buildings. The farmhouse and farm steading are located centrally within the holding adjacent to the minor public road which splits the holding in three and provides an excellent level of vehicle access to almost every enclosure. The farmland comprises an excellent mix of productive arable, silage and pasture ground along with several areas of grazing land and a mix of woodland areas providing shelter and amenity. The majority of the arable and pasture ground is largely classified by the James Hutton Institute as Grade 3.1 and 3.2 with some smaller areas of and 4.2 and 5.1 forming an excellent mix of grazing ground and amenity woodland.
METHOD OF SALE
West Binny Farm is offered for sale as a whole.
West Binny Farmhouse
West Binny Farmhouse is situated in an elevated position adjacent to the farm steading and benefits from panoramic views to the south across West Lothian towards the Pentland Hills. The farmhouse is of traditional stone construction under pitched tile and slate roofs, with a flat roof dormer extension on the upper level to the front, and several brick-built extensions to the rear of the property. The property provides spacious accommodation over 2 floors, which has been modernised and refurbished during the seller’s occupation. The accommodation and room dimensions are set out in more detail within the floor plans contained in these particulars.
Garden Ground
West Binny Farmhouse is surrounded by a large and attractive area of garden ground which is mostly laid to lawn and enclosed by a stone wall with a number of well-maintained flower beds and borders providing an abundance of colour. There is a patio to the west of house and a small drying green to the rear of the house. There is a large gravel area to the front of the house with an additional area of tarmac and concrete to the east elevation providing ample car parking.
Farm Buildings
The farm is serviced by an extensive range of farm buildings which are situated in a group and lie immediately adjacent to the north and east of the farmhouse, they comprise:
1. Former Dairy (7.3m x 3.6m)
Of traditional stone construction under a corrugated roof with a concrete floor.
2. General Purpose Shed (27.3m x 21.2m)
Of steel portal frame construction under a box profile roof with brick, stone and concrete shuttered walls with Yorkshire board and box profile side cladding and a concrete floor.
3. Lean-to Workshop (20.8m x 6.0m)
Of steel portal frame construction under a box profile roof with block walls and Ventair side cladding, and a concrete floor.
4. Former Calf Shed (22.0m x 7.9m)
Of traditional stone construction under a corrugated roof with a concrete floor.
5. Lambing Shed (14.1m x 4.96m)
Of traditional stone construction under a corrugated roof with a concrete floor.
6. Traditional Store (30.0m x 6.1m)
Of stone construction under a corrugated roof with a concrete floor including handling pens.
7. Cattle Court 1 (40.8m x 12.4m)
Of concrete and steel portal frame construction under a corrugated roof with block walls and a concrete floor.
8. Cattle Court 2 (40.8m x 13.1m)
Of steel portal frame construction under a corrugated roof with block walls and a concrete and part slatted floor at shed entrance
9. Straw Shed & Lean-to (31.7m x 15.1m)
Of steel portal frame construction under a corrugated roof with block walls and a concrete floor.
10. Slatted Court (31.1m x 11.9m)
Of steel portal frame construction under a corrugated roof with block and concrete panel walls, slatted floor with protected covers, and a central feed passage.
11. Grain Store (30.8m x 12.1m)
Of steel portal frame construction under a box profile roof with block walls, a concrete floor and box profile side cladding.
12. Cattle Court 3 (18.3m x 15.0m)
Of steel portal frame construction under a corrugated roof with block walls, a concrete floor and Yorkshire board side cladding.
13. Cubicle Shed (57.2m x 21.8m)
Of steel portal frame construction under a box profile and fibre cement roof with concrete panel walls, Yorkshire board side cladding and a concrete floor. The building contains approximately 135 cubicles and includes a separate internal area of building which was originally constructed for two robotic milkers. Please note the robots have since been removed but the existing layout of the building may present the potential to install a parlour or robotic milking units and reintroduce a dairy operation to the farm.
14. Midden
Of steel portal frame construction with block and concrete walls and a concrete floor.
15. Cattle Court 4 (18.6m x 8.7m)
Of steel portal frame construction under a box profile mono pitch roof with block brick walls and a concrete floor and a feed passage along one side.
16. Silage Pit (57.0m x 21.0m)
Open silage pit with concrete panel walls, concrete floor and effluent tank.
17. Slurry Store
With capacity for approximately 200,000 gallons
The Land
The farmland at West Binny extends to approximately 82.13 Ha (202.94 Acres) in total and comprises an excellent mix of arable and grazing ground with the land principally split into 3 separate blocks by the minor public roads. The majority of the arable land has predominantly been classified as Grade 3.2 by the James Hutton Institute with some small areas of 3.1, and a further area grade of 4.1 on the ground located to the southwest of the holding. There is an area of grade 5.2 pastureland and open woodland which follows the Ecclesmachan Burn to the north of farm. The land has benefitted from regular applications of farmyard manure and slurry generated on farm and the arable land can be worked to a good depth with a continuous programme of ditching and drainage works having ensured that all of the farmland is utilised to its maximum potential. The fields are well laid out and of a generous size, easily accommodating modern machinery, and benefit from access either from the adjacent public roads or directly from the farm steading. The land to the south of the farm steading is generally of a southerly aspect sitting between approximately 147m above sea level at its lowest point to the southeast rising to its highest point 210m above sea level just to the north of Chapel Hill and west of the farm steading. The remainder of the farmland to the north of the farm steading is of a slight northerly aspect as it drops down to 170m above sea level at its lowest point to the northeast of the farm. Please note the reservoir to the south of the subjects is specifically excluded as it does not form part of the seller’s title.
SOLAR PANELS
Please note there are number of solar panels on the roof of one of the farm buildings which were originally installed by the previous owner. The electricity supply to the panels has been switched off and they are not subject to any contract or feed-in tariffs and no income is currently being derived from these panels.
LOCAL AUTHORITY
West Lothian Council- County Buildings, High Street, Linlithgow, EH49 7EZ
T:
IACS
All the farmland is registered for IACS purposes, and the farm code is 848/0013
NITRATE VULNERABLE ZONE (NVZ)
The land at West Binny Farm is not included within a Nitrate Vulnerable Zone.
BASIC PAYMENT SCHEME (BPS) 2025
Any payments relating to the 2025 scheme year will be retained by the Seller. If applicable, the Purchaser(s) will be responsible upon occupation of the subjects of sale to comply fully with the Statutory Management requirements to maintain the farmland in Good Agricultural and Environmental Condition (GAEC) as laid down under the Cross Compliance rules of the Basic Payment Scheme (BPS) for the remainder of the scheme year.
The Seller may enter discussions with the Purchaser(s) to transfer the right to receive 80.22 Region 1 Basic Payment Scheme (BPS) Entitlements in addition to the heritable property by separate negotiation. Further details are available from the Selling Agents.
LESS-FAVOURED AREA SUPPORT SCHEME (LFASS)
All of the land has been designated as being within a Non-Less Favoured Area.
SGRPID
Cotgreen Road, Tweedbank, Galashiels, TD1 3SG
Tel:
SGRPID.
SOLICITORS
PC McFarlane, a trading entity of Sneddon Morrison - Solicitors & Estate Agents, Law House, Fairbairn Place, Livingston, West Lothian, EH54 6TN
Tel:
MINERALS
The mineral rights are specifically excluded from the sale of West Binny Farm as they do not form part of the seller’s title.
TIMBER
All fallen and standing timber is included in the sale as so far as it is owned by the seller.
SPORTING RIGHTS
In so far as these rights form part of the property title they are included within the sale.
FIXTURES AND FITTINGS
White goods in the farmhouse are available by separate negotiation. Any remaining fixture and fittings within farmhouse are included in the sale. No other items are included unless mentioned in the sales particulars.
INGOING VALUATION
The purchaser(s) of West Binny Farm shall, in addition to the purchase price, be obliged to take over and pay for at a valuation to be agreed by a mutually appointed valuer(s) with respect to the following:
1. All cultivations and growing crops on a seeds, labour, lime, fertiliser, sprays and machinery basis with an increment representing the enhanced value of the establishment and age of such crops.
2. All feed stuffs, hay, straw, fodder, roots, silage and farmyard manure and other produce at market value.
3. All oils, fuel, fertilisers, sprays, chemicals, seeds, and sundries at cost.
Note: If the amount of the valuations has not been agreed on the date fixed for completion, then the purchaser shall pay to the seller such a sum as selling agents shall certify on account at the valuation pending agreement. Should the payment not be made within seven days then the interest will become payable on outstanding monies at 8% over Bank of Scotland borrowing rate.
DEPOSIT
A deposit of 10% of the purchase price shall be paid within seven days of completion of Missives. Deposit will be non-refundable in the event of the purchaser failing to complete for reasons not attributable to the Seller or their Agents.
POSSESSION AND ENTRY
Vacant possession and entry will be given on completion or such mutual time to be agreed by the seller and the purchaser(s).
THIRD PARTY RIGHTS AND SERVITUDES
British Gas benefit from servitude rights in respect to their underground gas pipe which crosses the property from east to west within fields 4 and 8 adjacent to Ecclesmachan Burn to the north of farm.
The proprietors of West Binny Cottages benefit from rights to connect to the mains water, which is located on the opposite side of the public road on the northern boundary of field 14.
There is a public right of way which leads through an area of land to the north of the holding and follows the woodland area adjacent to field 3.
The sale of West Binny Farm will be subject to the purchaser granting new rights of access and rights to connect to services including water and electricity over the area of ground to the southwest corner of field 13, in favour of the proprietor of No. 2 West Binny Cottages.
The subjects are sold together with and subject to all existing rights of way, servitudes, wayleaves and others whether contained in the Title Deeds or otherwise, and purchasers will be deemed as satisfied themselves in respect thereof.
ANTI MONEY LAUNDERING (AML) REGULATIONS
Please note that under the 2017 AML regulations we are legally required to carry out money laundering checks against purchasers. Upon verbal acceptance of an offer, we require to identify the purchaser for Anti-Money Laundering purposes. Our service provider ‘First AML’ will contact the purchaser to gather the required identification documents. An information sheet is available from the selling agent on request. We are not able to enter a business relationship with a purchaser until they have been identified.
Failure to provide required identification may result in an offer not being considered.
VIEWING
Strictly by appointment with the Selling Agents.
HEALTH & SAFETY
The property is an agricultural holding, and appropriate caution should be exercised at all times during inspection particularly in reference to the farm buildings, farmland and water courses.
POST CODE
EH52 6NB
WHAT3WORDS
To find this property location to within 3 metres, download and use What3Words and enter the following 3 words:
Brochures
ParticularsEnergy Performance Certificates
EPC Rating GraphWest Binny Farm, Dechmont, Broxburn, West Lothian, EH52
NEAREST STATIONS
Distances are straight line measurements from the centre of the postcode- Uphall Station2.4 miles
- Livingston North Station2.6 miles
- Linlithgow Station3.1 miles





Notes
Disclaimer - Property reference STR250029. The information displayed about this property comprises a property advertisement. Rightmove.co.uk makes no warranty as to the accuracy or completeness of the advertisement or any linked or associated information, and Rightmove has no control over the content. This property advertisement does not constitute property particulars. The information is provided and maintained by Galbraith, Stirling. Please contact the selling agent or developer directly to obtain any information which may be available under the terms of The Energy Performance of Buildings (Certificates and Inspections) (England and Wales) Regulations 2007 or the Home Report if in relation to a residential property in Scotland.
Map data ©OpenStreetMap contributors.
