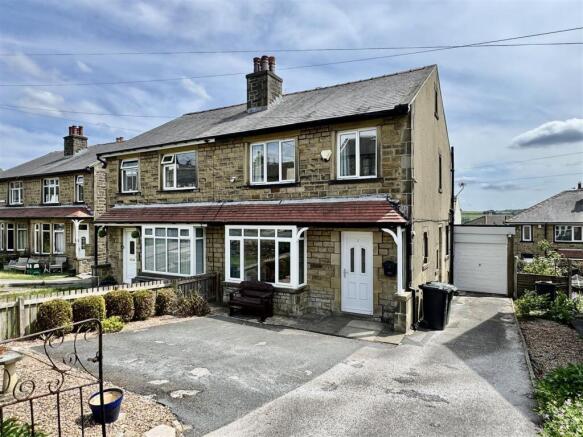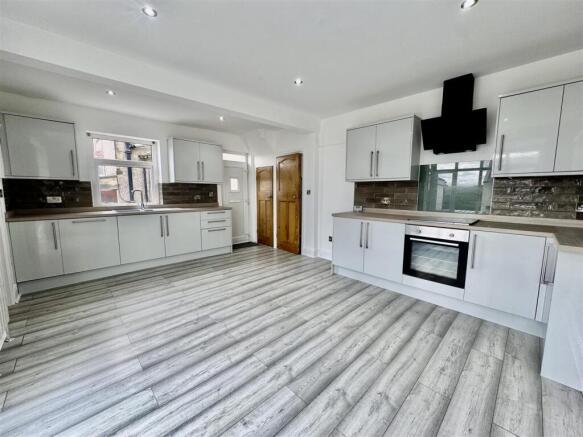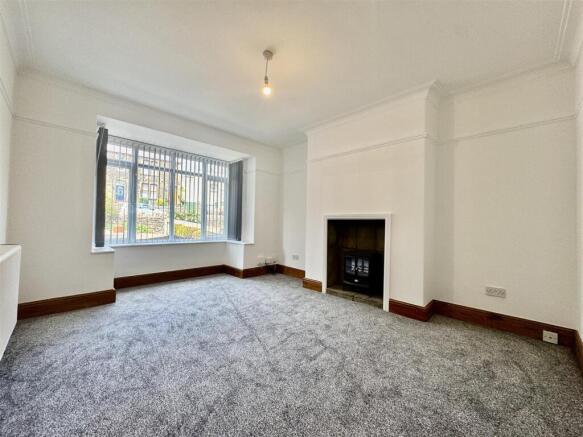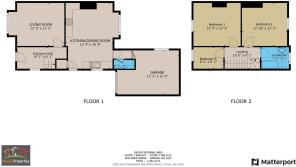Moorcroft Avenue, Oakworth, Keighley, BD22 7NE

- PROPERTY TYPE
Semi-Detached
- BEDROOMS
3
- BATHROOMS
1
- SIZE
Ask agent
- TENUREDescribes how you own a property. There are different types of tenure - freehold, leasehold, and commonhold.Read more about tenure in our glossary page.
Freehold
Key features
- Semi-detached family home;
- Three bedrooms;
- Ample off-road parking;
- Integral garage;
- Newly carpeted and decorated throughout;
- Sought-after village location;
- Close to local schools;
- Close to a main bus route into the town centre;
- Ideal for families;
Description
Tucked away in a popular neighbourhood with excellent access to local schools, shops, and transport links into the town centre, this spacious home has been tastefully redecorated throughout and benefits from brand-new carpets — offering a fresh, modern interior that’s ready for immediate enjoyment.
The ground floor features a bright and welcoming lounge, ideal for cosy evenings in, and a generous open-plan kitchen/dining space — perfect for family mealtimes or entertaining friends. A handy downstairs W/C and direct access to the integral garage add practicality for everyday life.
Upstairs, you’ll find three well-proportioned bedrooms, offering plenty of space for growing families or those working from home. A sleek and modern family bathroom completes the first-floor layout.
Outside, the property offers low-maintenance living, with a neat rear garden that’s ideal for children, pets, or simply relaxing in the sun. The front provides off-road parking via a private driveway, leading to a useful single garage.
Further benefits include gas central heating and uPVC double glazing throughout, ensuring comfort and energy efficiency all year round.
This is a fantastic opportunity to secure a smart and spacious home in a great location. Properties of this quality don’t stay on the market for long — early viewing is strongly advised.
Ground Floor -
Entrance Hall - 4.29m x 1.85m (14'1" x 6'1") - With a uPVC double glazed entrance door, a wood framed single glazed 'feature' leaded window to the side elevation, central heating radiator, coving to the ceiling and stairs leading off to the first floor.
Living Room - 4.09m x 3.71m (13'5" x 12'2") - With a uPVC double glazed bay window to the front elevation, inglenook style fireplace with electric wood-burner effect stove, central heating radiator, picture rail and coving to the ceiling.
Dining Kitchen - 4.06m x 5.69m (13'4" x 18'8") - An open-plan living space with a range of modern high-gloss wall and base units with laminate work-surfaces over, integrated single electric oven, electric hob, extractor over, integrated dishwasher and 1½ bowl resin sink unit. Laminate effect vinyl floor covering, two central heating radiators, uPVC double glazed windows to the side and rear elevations and uPVC entrance door leading out to the side elevation. Useful under-stairs storage pantry.
W/C - 1.80m x 0.76m (5'11" x 2'6") - With a W/C, corner sink unit, heated chrome towel rail, recessed spotlights to the ceiling and laminate effect vinyl floor covering.
Ingegral Garage - 4.01m x 3.81m (13'2" x 12'6") - With 'up & over' door, light & power, wall-mounted combi-boiler and plumbing for a washing machine.
First Floor -
Landing - 3.05m x 1.85m (10'0" x 6'1") - With a uPVC double glazed window to the side elevation.
Bedroom 1 - 4.09m x 3.71m (13'5" x 12'2") - With a uPVC double glazed window to the front elevation, central heating radiator and picture rail.
Bedroom Two - 3.91m x 3.71m (12'10" x 12'2") - With a uPVC double glazed window to the rear elevation, central heating radiator, picture rail and useful built-in storage cupboards.
Bedroom Three - 2.59m x 1.85m (8'6" x 6'1") - With a uPVC double glazed window to the front elevation, central heating radiator and loft-hatch.
Bathroom - 2.39m x 1.85m (7'10" x 6'1") - With a uPVC double glazed window to the rear elevation, white three-piece suite comprising of panelled bath with electric shower over, vanity wash-basin unit and low flush W/C. Tiled splash-backs and heated chrome towel rail.
Exterior - To the front of the property is a tarmac drive leading down the side of the property to an integral garage, providing useful off-road parking for several vehicles. To the rear of the property is a tiered low maintenance garden.
Additional Information - ~ Council Tax Band: C
~ Tenure: Freehold
~ Parking: Driveway and integral garage
~ Broadband - according to the Ofcom website there is 'Standard', 'Superfast' and 'Ultrafast' broadband available.
~ Mobile Coverage - according to the Ofcom website there is 'likely' outdoor mobile coverage from at least four of the UK's leading providers.
Brochures
Moorcroft Avenue, Oakworth, Keighley, BD22 7NEBrochure- COUNCIL TAXA payment made to your local authority in order to pay for local services like schools, libraries, and refuse collection. The amount you pay depends on the value of the property.Read more about council Tax in our glossary page.
- Band: C
- PARKINGDetails of how and where vehicles can be parked, and any associated costs.Read more about parking in our glossary page.
- Garage
- GARDENA property has access to an outdoor space, which could be private or shared.
- Yes
- ACCESSIBILITYHow a property has been adapted to meet the needs of vulnerable or disabled individuals.Read more about accessibility in our glossary page.
- Ask agent
Moorcroft Avenue, Oakworth, Keighley, BD22 7NE
Add an important place to see how long it'd take to get there from our property listings.
__mins driving to your place
Get an instant, personalised result:
- Show sellers you’re serious
- Secure viewings faster with agents
- No impact on your credit score

Your mortgage
Notes
Staying secure when looking for property
Ensure you're up to date with our latest advice on how to avoid fraud or scams when looking for property online.
Visit our security centre to find out moreDisclaimer - Property reference 33964680. The information displayed about this property comprises a property advertisement. Rightmove.co.uk makes no warranty as to the accuracy or completeness of the advertisement or any linked or associated information, and Rightmove has no control over the content. This property advertisement does not constitute property particulars. The information is provided and maintained by Davies Properties, Keighley. Please contact the selling agent or developer directly to obtain any information which may be available under the terms of The Energy Performance of Buildings (Certificates and Inspections) (England and Wales) Regulations 2007 or the Home Report if in relation to a residential property in Scotland.
*This is the average speed from the provider with the fastest broadband package available at this postcode. The average speed displayed is based on the download speeds of at least 50% of customers at peak time (8pm to 10pm). Fibre/cable services at the postcode are subject to availability and may differ between properties within a postcode. Speeds can be affected by a range of technical and environmental factors. The speed at the property may be lower than that listed above. You can check the estimated speed and confirm availability to a property prior to purchasing on the broadband provider's website. Providers may increase charges. The information is provided and maintained by Decision Technologies Limited. **This is indicative only and based on a 2-person household with multiple devices and simultaneous usage. Broadband performance is affected by multiple factors including number of occupants and devices, simultaneous usage, router range etc. For more information speak to your broadband provider.
Map data ©OpenStreetMap contributors.




