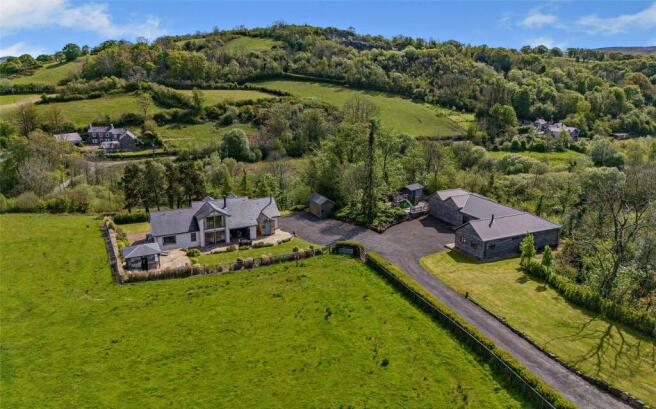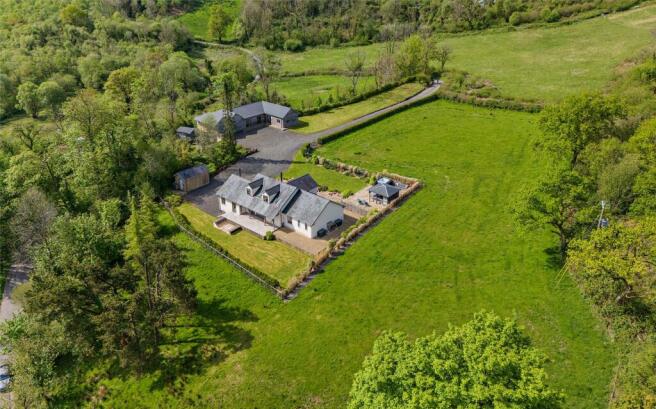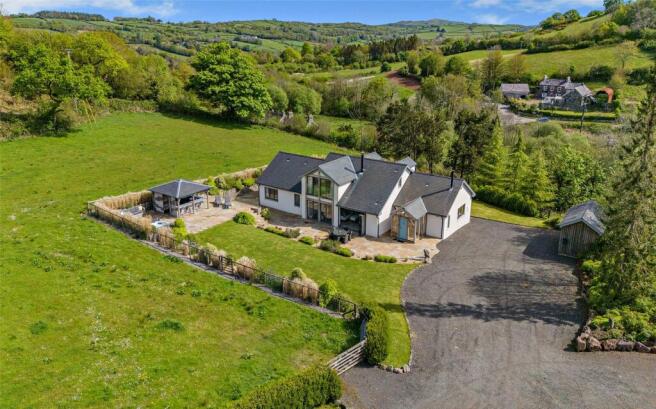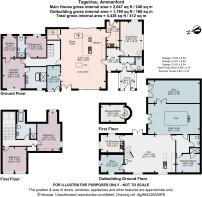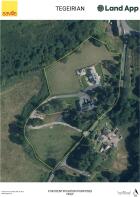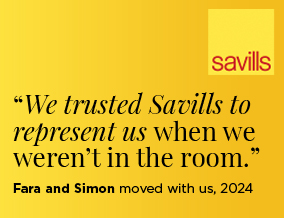
Derwydd Road, Llandybie, Carmarthenshire, SA18

- PROPERTY TYPE
Detached
- BEDROOMS
4
- BATHROOMS
3
- SIZE
2,647 sq ft
246 sq m
- TENUREDescribes how you own a property. There are different types of tenure - freehold, leasehold, and commonhold.Read more about tenure in our glossary page.
Freehold
Key features
- Stunning country property. High standard of finish. Generous and stylish accommodation space – 2,647 sq ft. Three reception rooms including large open plan kitchen living space.
- Four bedrooms, two en suite bath/shower rooms.
- Superb leisure barn with bar, games room, indoor swimming pool, gym, art workshop and office.
- Gated landscaped grounds, gardens and paddocks.
- Outdoor kitchen and bar with BBQ and outdoor fridge. Large general purpose outbuildings for a variety of uses.
- EPC Rating = C
Description
Description
Tegeirian is a hidden gem comprising a stunning country property that has been completely transformed by the current owners into the striking and stylish home that it is today. It offers immaculate and high quality living accommodation throughout with comforts for modern day living and is perfect for a family. In addition to the main home and across the courtyard is a superb leisure barn that offers everything from home working, hobbies, fitness and relaxation. The barn offers a bar and games area, office, art workshop, indoor heated performance level endless pool. There is also a changing room, gym and fun mezzanine area.
In addition the property enjoys gated landscaped grounds, gardens and pasture paddocks and would be suitable for those wishing to keep some animals. The extra outbuildings are currently used for garaging and storage purposes but could be converted into animals shelters, stabling for ponies and horses. The landscaped gardens and grounds are a delight while the fully fitted outdoor kitchen and bar, equipped with BBQ and outdoor fridge, is the perfect place for alfresco dining and entertaining of friends and family.
Accommodation Ground Floor
A striking oak frame entrance porch provides a grand entrance into the property that leads into a reception hall with doors opening off to the principal reception rooms. Also in the hall is cloak room and store cupboard. A door on the right of the hall opens into the living room with views across the garden and a wood burning stove providing a cosy focal point. A door on the left of the hall opens into the vast kitchen dining living room. This amazing space has excellent natural light with the bi-fold patio doors on both sides (that open out the room to outside) double French doors and roof lantern. The kitchen area features smart units with two ovens, integrated appliances and a large island with gas hobs. In the centre of the room is a double sided wood burning stove that will radiate warmth throughout. Off the kitchen area is a useful utility room and separate storage cupboard/pantry.
A door leads off the living area to a peaceful study with door to outside. Another door leads off the dining area to another inner hall and the bedroom accommodation. The principal bedroom suite is located at the end of the hall and enjoys walk-in wardrobe/dressing room and a sumptuous en suite bathroom suite with bath, shower and twin wash basins. There is second bedroom adjacent that also has its own en suite shower room.
First Floor
Stairs rise up to the first floor accommodation that includes two large bedrooms (one with Juliet balconies) together with a luxury bathroom suite with a sunken bath enjoying valley views and a separate shower.
Externally
Leisure Barn
The leisure barn is an exciting addition to the property and offers the perfect place to escape to for work, hobbies, fitness or just relaxation. The barn offers a bar and games area, office, art workshop and indoor swimming pool. There is also a changing room, gym and fun mezzanine area. Double French doors lead into a large games room that features a stunning vaulted ceiling with exposed A-frames and dedicated bar area with a wood burning stove. Off this room is a home office and separate art workshop studio with sink. A spiral staircase leads up a to a mezzanine area (limited height). Off the bar area is a lobby with doors off to a cloakroom, changing room with shower and the pool room.
The indoor heated performance level endless pool features a vaulted ceiling and a resistance propulsion system and is ideal for those who want to exercise and train but can also be turned off if you just want to relax in the pool. Double French doors open off the pool to outside. Adjacent to the pool room is a purpose built gymnasium area, again with double French doors to outside.
Outbuildings
There are number of useful outbuildings on the property including garages/store rooms attached to the leisure barn and a large detached general purpose outbuilding near the main entrance. These barns are currently used for general storage and workshop use but offer the potential to be converted to use for animals shelters and stabling for those looking to keep some animals like ponies and horses etc.
Gardens, Grounds and Land
Another special attraction of the property is the idyllic landscaped grounds and gardens that surround it. The property enjoys large lawned garden areas, mature trees, woodland, hedges, bushes, shrubs and flower borders. There is also a fun children’s play area and summerhouse. In addition are two excellent pasture fields that would be ideal for some livestock, ponies and/or horses and making your own hay etc. The main entrance has smart electric gates that open onto an attractive drive that winds itself up through your land to a large forecourt area with ample parking and turning for vehicles etc. A stunning sun terrace and covered rear veranda provide ample place to sit and enjoy the outdoors while the fantastic fully fitted outdoor kitchen and bar, equipped with BBQ and outdoor fridge, provides a fun entertaining space with family and friends together with a hot tub.
Location
Tegeirian is a superb country property located in an idyllic rural position in Carmarthenshire and only about half a mile from the western edge of the former Brecon Beacons National Park (now called Bannau Brycheiniog). For those that enjoy the great outdoors the Park offers miles of breath-taking walks and cycle tracks in one of the most stunning parts of Wales.
The popular market town of Llandeilo is only about four miles away providing independent shops, cafes and restaurants together with schools and everyday needs including national train services. The Sunday Times named Llandeilo as the best place to live in Wales in their 2022 Best Place to Live Guide. Good road connections provide access to south Wales and beyond with the A48 M4 link road about 10 miles away taking you onto Swansea (about 21 miles) Cardiff (about 64 miles) the Severn Bridge and into England (about 87 miles).
Square Footage: 2,647 sq ft
Acreage: 4.53 Acres
Additional Info
General Remarks and Stipulations
Services
Mains electricity and water. Private drainage. Ground source heat pump central heating (underfloor heating throughout– apart from gym). Solar arrays on the detached garage/workshop and leisure barn and a 9Kwh battery system plus a car charger. Fibre to the property and the entire property has a wired LAN and a mesh network.
Local Authority
Carmarthenshire. Council Tax Band F.
Energy Performance Certificate
Rating C
Fittings and Contents
Unless specifically described in these particulars, all fittings and contents are excluded from the sale though some may be available by separate negotiation. Further information is available from the vendor’s agents.
Wayleaves, Easements and Rights of Way
The property is sold subject to and with the benefit of all rights, including rights of way, whether public or private, light, support, drainage, water, and electricity supplies and any other rights and obligations, easements and proposed wayleaves for masts, pylons, stays, cables, drains and water, gas and other pipes, whether referred to in the Conditions of Sale or not. Please check with the Highways Department at the local County Council for the exact location of public footpaths/ bridleways.
Plans, Areas and Schedules
Any available plans, areas, and schedules are for identification and reference purposes only. The purchaser(s) shall be deemed to have satisfied himself as to the description of the property. Any error or mis-statement shall not annul a sale or entitle any party to compensation in respect thereof.
Viewing
Strictly by appointment with Savills.
IMPORTANT NOTICE
Savills and their clients give notice that:
They are not authorised to make or give any representations or warranties in relation to the estate either here or elsewhere, either on their own behalf or on behalf of their client or otherwise.
They assume no responsibility for any statement that may be made in these particulars.
These particulars/online details do not form part of any offer or contract and must not be relied upon as statements or representations of fact.
Any areas, measurements or distances are approximate.
The text, photographs and plans are for guidance only and are not necessarily comprehensive.
It should not be assumed that the property has all necessary planning, building regulation or other consents and Savills have not tested any services, equipment or facilities. Purchasers must satisfy themselves by inspection or otherwise.
The reference to any mechanical or electrical equipment or other facilities at the property shall not constitute a representation (unless otherwise stated) as to its state or condition or that it is capable of fulfilling its intended function, and prospective purchasers should satisfy themselves as to the fitness of such equipment for their requirements.
Brochures
Web Details- COUNCIL TAXA payment made to your local authority in order to pay for local services like schools, libraries, and refuse collection. The amount you pay depends on the value of the property.Read more about council Tax in our glossary page.
- Band: F
- PARKINGDetails of how and where vehicles can be parked, and any associated costs.Read more about parking in our glossary page.
- Yes
- GARDENA property has access to an outdoor space, which could be private or shared.
- Yes
- ACCESSIBILITYHow a property has been adapted to meet the needs of vulnerable or disabled individuals.Read more about accessibility in our glossary page.
- Ask agent
Derwydd Road, Llandybie, Carmarthenshire, SA18
Add an important place to see how long it'd take to get there from our property listings.
__mins driving to your place
Get an instant, personalised result:
- Show sellers you’re serious
- Secure viewings faster with agents
- No impact on your credit score
Your mortgage
Notes
Staying secure when looking for property
Ensure you're up to date with our latest advice on how to avoid fraud or scams when looking for property online.
Visit our security centre to find out moreDisclaimer - Property reference CLV252824. The information displayed about this property comprises a property advertisement. Rightmove.co.uk makes no warranty as to the accuracy or completeness of the advertisement or any linked or associated information, and Rightmove has no control over the content. This property advertisement does not constitute property particulars. The information is provided and maintained by Savills, Cardiff. Please contact the selling agent or developer directly to obtain any information which may be available under the terms of The Energy Performance of Buildings (Certificates and Inspections) (England and Wales) Regulations 2007 or the Home Report if in relation to a residential property in Scotland.
*This is the average speed from the provider with the fastest broadband package available at this postcode. The average speed displayed is based on the download speeds of at least 50% of customers at peak time (8pm to 10pm). Fibre/cable services at the postcode are subject to availability and may differ between properties within a postcode. Speeds can be affected by a range of technical and environmental factors. The speed at the property may be lower than that listed above. You can check the estimated speed and confirm availability to a property prior to purchasing on the broadband provider's website. Providers may increase charges. The information is provided and maintained by Decision Technologies Limited. **This is indicative only and based on a 2-person household with multiple devices and simultaneous usage. Broadband performance is affected by multiple factors including number of occupants and devices, simultaneous usage, router range etc. For more information speak to your broadband provider.
Map data ©OpenStreetMap contributors.
