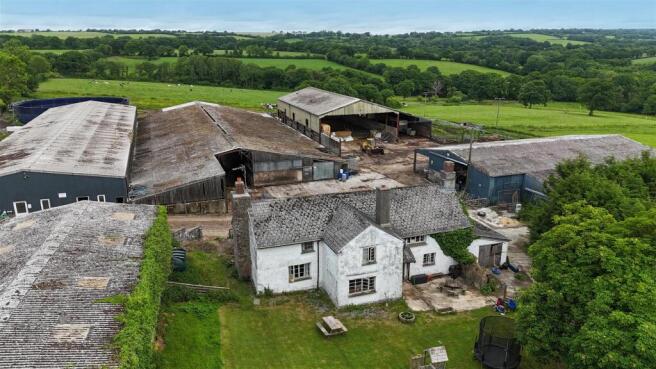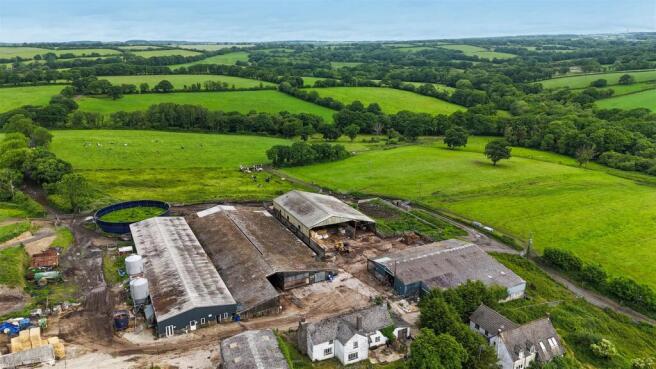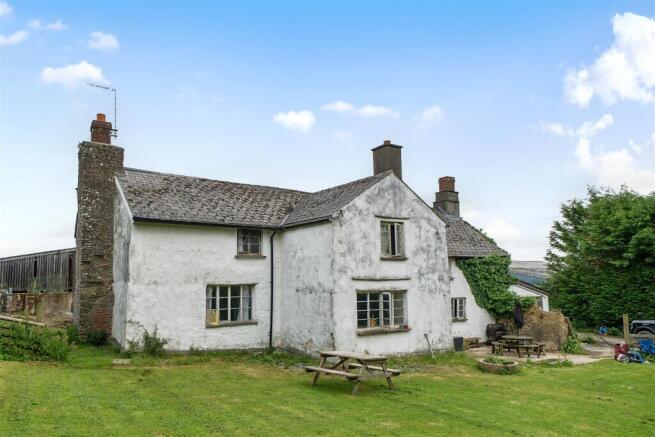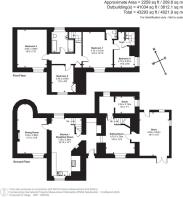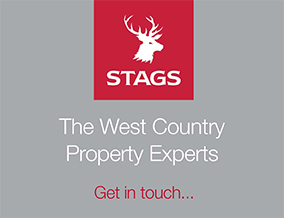
Bratton Clovelly

- PROPERTY TYPE
Detached
- BEDROOMS
4
- BATHROOMS
1
- SIZE
Ask agent
- TENUREDescribes how you own a property. There are different types of tenure - freehold, leasehold, and commonhold.Read more about tenure in our glossary page.
Freehold
Key features
- Grade II* listed 4-bedroom farmhouse for modernisation
- Range of farm buildings with parlour, dairy and cubicles for 175 cows.
- Productive run of grass land with some suited to arable cropping
- 96.36 acres (39.01 Ha)
- Woodland, ponds and river frontage
- Beautiful position within West Devon’s rolling countryside
- Council Tax- D, EPC - F
- Freehold
Description
Situation - North Breazle Farm enjoys a peaceful rural position approximately one mile west of Bratton Clovelly which offers a selection of local amenities including a village hall and Clovelly Inn, a traditional country pub. Roadford Lake is situated just west of the farm which is popular for a wide range of outdoor activities.
The property is located just four miles north of the A30, providing access to both Okehampton and Launceston, as well as to Exeter and the M5 motorway. The nearby town of Okehampton provides a comprehensive range of services including supermarkets, independent shops, healthcare facilities, and agricultural merchants, along with both primary and secondary schools.
Introduction - North Breazle Farm is a productive grass farm with land extending to approximately 95.7 acres. Most of the land is currently laid to temporary pasture and has historically been used in conjunction with a dairy farming system. While the land is predominantly used for grazing, It offers the potential for a mixed farming system to include arable cropping.
Situated in the farmyard is a Grade II* listed 4-bedroom farmhouse which retains its original character but could be sensitively renovated to create a charming and comfortable family home.
The farmstead includes a substantial range of agricultural buildings of varying age, laid out to suit dairy production, though there is clear scope for repurposing or diversification, subject to planning.
North Breazle Farmhouse - First referenced in C1500, North Breazle Farmhouse has since been subject to alterations in 17th and 20th centuries.
The property is constructed of mixed masonry and cob construction under a tiled roof, rendered and exposed masonry chimneys, timber-framed windows and a rendered masonry extension with a corrugated fibre roof.
In brief accommodation comprises: entrance through a lean-to porch with traditional timber front door, opening into hallway with timber panelled walls, open to Utility with oil-fired boiler and Belfast sink.
Kitchen/Breakfast Room with red quarry tile floor, timber kitchen units, large character inglenook with electric range cooker, exposed ceiling timbers, built-in storage cupboards and pleasant outlook to the rear garden.
Dining Room with stone fireplace housing woodburning stove, exposed timbers, snug nook and rear garden views.
Sitting Room with exposed beams, a built-in bread oven, stairs to first floor and a connecting door to Garage.
Study, partially converted to a downstairs Bathroom.
Stairs rise to first floor Landing with vaulted ceiling, exposed timbers and carpeted flooring. Master Bedroom with built-in storage, En-Suite with toilet and wash basin. Bedroom 4 and private stairs to ground floor. Bedroom 2 with built-in storage and views to rear garden. Bedroom 3 within roof eaves. Family Bathroom with shower cubicle, bath, toilet, wash basin, and exposed beams.
Outside - Attached to the side of the farmhouse is a Garage/Store with a concrete floor.
South-facing lawned garden with attractive mature chestnut tree.
Farm Buildings - DAIRY BUILDING (56.52m x 14.23m) - Steel portal frame with concrete panel, block and box clad walling under corrugated roof.
Parlour 16 x 32 swing over herringbone parlour with auto ID feed hopper unit for each cow place. Collecting yard.
Dairy tank room with 10,000lt Mueller bulk tank and chiller unit (connected externally) water heater, plate cooler and wash hand basin.
Office with storage shelving, Chemical Store and Workshop/Store.
CUBICLE HOUSING (62.31m x 26.56m max.) - Steel portal framed with open sides under fibre roof and approx. 175 cubicles.
COVERED FODDER STORE AND LEAN-TO (28.72m x 14.41m) + (28.72m x 7.01m) - Steel portal frame, steel purlins, concrete panel and steel sheet walls, corrugated fibre roof over concrete floor. Lean-to with block walls and steel frame under fibre roof.
STOCK BUILDING, WORKSHOP AND STABLES (29.50m x 24.41m max.) - Steel portal frame, concrete block and box cladding walls concrete floor under fibre roof.
Sub-divide to workshop (9.14m x 8.51m) and stables (8.99m x 8.89m) fitted with loose boxes.
AGRICULTURAL STORE (18.10m x 8.89m) - Steel portal frame, concrete floor, block and box cladding walls under fibre roof.
Yard area with approx. 300,0000 gallon slurry tank, 2x Collinson feed bins. Above ground concrete “weeping wall” slurry store, believed not to be compliant with current slurry store regulations.
Land - The farm has a mixture of level and gently sloping land with a mixture of freely draining slightly acid loamy soils and some acid loamy and clayey soils with slower permeability.
There is approximately 82.01 acres of grass land which has been used for grazing and mowing with some arable cropping. In addition, there is about 5.5 acres of lower lying meadows which abuts Breazle Water and about 4.5 acres of woodland.
General Remarks -
Services - Central Heating: Oil-fired central heating and wood burner
Water: Mains water supply
Electricity: Mains electricity
Drainage: Private drainage. (Compliance with general binding rules is unknown. Purchasers to satisfy themselves with their own inspection.)
Telephone/Broadband: Broadband connected through BT
Mobile Coverage/Signal: Mobile coverage is likely outside with EE, O2, Three and Vodafone.
Tenure - Freehold with vacant possession.
Access - Access from the public highway with vehicles by a right of access over the private farm drive. Maintenance costs will be proportionate to usage.
Public Rights Of Way - There is a public bridleway which crosses the property.
Local Authority - West Devon Borough Council /
North Breazle Farmhouse Council Tax Band D.
Environmental Schemes - The land is currently entered into the Sustainable Farming Incentive (SFI).
Their is a mid tier steward ship running until 2027. More details from the agent
Designations - North Breazle Farmhouse is listed as Grade 2*.
The farm lies within an area that contains Radon gas. Further details available from the agents.
Ingoing Valuation - Upon completion of purchase and in addition to purchase price, the purchaser shall take over and pay for (including VAT where applicable) the following items below at valuation: The buyer will be required on completion to make a payment on account for the approximate amount of the ingoing valuation, as calculated by Stags, with the final valuation to be agreed within 7 days after completion.
All remaining straw, silage, feedstuffs, etc, upon the property at market values.
All fertilisers applied to pasture land which has not been cut or grazed between application and completion shall be taken over at cost price of fertilisers and labour at actual cost where undertaken by contract or in accordance with the CAAV costings.
All remaining diesel and domestic fuel oil, feeding stuffs, fertilisers in store, shall be taken over at cost price.
All matters of valuation shall be carried out by Stags acting upon behalf of the Vendors and Purchaser, whose decision shall be final and binding on both parties and whose fees and expenses shall be paid in equal parts by each.
All valuation monies shall be paid, by cleared funds, in the account of the agents or vendor, within 14 days of completion and shall otherwise therefore carry interest at 5% above the HSBC Plc base rate applicable to the period.
There will be no claims for tenants’ rights matters and in the usual way no counter claim for dilapidations.
Sporting And Mineral Rights - The sporting and minerals rights insofar as they are owned are included with the freehold.
Fixtures And Fittings - All fixtures and fittings, unless specifically referred to within these particulars, are expressly excluded from the sale of the freehold.
N.B. All are available by separate negotiation.
Please note that all parlour and related equipment, race and handling gates in sheds, stable loose boxes and both diesel tanks is available by separate negotiation.
All other fixtures and fittings, unless specifically referred to within these particulars, are expressly excluded from the sale of the freehold.
Farm Sale - The vendor reserves the right to hold a farm sale by auction of live and deadstock on the property prior to completion.
Wayleaves, Rights Of Way Etc - The property is sold subject to and with the benefit of any wayleave agreements in respect of any electricity or telephone poles, wires, stays, cables etc., or water or drainage pipes etc., either passing upon, over or under it. The property is also sold subject to and with the benefit of any public or private rights of way or bridleways etc.
Plans And Boundary Fences - A plan, which is not to scale and is not to be relied upon, is attached to these particulars. Purchasers must satisfy themselves by inspection or otherwise as to its accuracy.
Warning - Farms can be dangerous places. Please take care when viewing the property, particularly in the vicinity of the farm buildings.
Directions - From the A30 heading south, leave the carriageway at the exit for Broadwoodwidger and Bratton Clovelly. Turn right at the T-junction and head back over the bridge towards Broadwoodwidger and Roadford Lake. Continue along the road for about 1.5 miles, passing the wind turbine on the left. Take the next right turn towards Bratton Clovelly and continue for about 1 mile before turning left at Headsdon Cross. Take the next right sign posted North Breazle Farm and continue along the entrance drive, keeping left at the fork and follow to the farm yard. What3words///limitless.hometown.servers
Disclaimer - IMPORTANT: Stags gives notice that: 1. These particulars are a general guide to the description of the property and are not to be relied upon for any purpose. 2. These particulars do not constitute part of an offer or contract. 3. We have not carried out a structural survey and the services, appliances and fittings have not been tested or assessed. Purchasers must satisfy themselves. 4. All photographs, measurements, floorplans and distances referred to are given as a guide only. 5. It should not be assumed that the property has all necessary planning, building regulation or other consents. 6. Whilst we have tried to describe the property as accurately as possible, if there is anything you have particular concerns over or sensitivities to, or would like further information about, please ask prior to arranging a viewing.
Brochures
Brochure 1- COUNCIL TAXA payment made to your local authority in order to pay for local services like schools, libraries, and refuse collection. The amount you pay depends on the value of the property.Read more about council Tax in our glossary page.
- Band: D
- PARKINGDetails of how and where vehicles can be parked, and any associated costs.Read more about parking in our glossary page.
- Yes
- GARDENA property has access to an outdoor space, which could be private or shared.
- Yes
- ACCESSIBILITYHow a property has been adapted to meet the needs of vulnerable or disabled individuals.Read more about accessibility in our glossary page.
- Ask agent
Bratton Clovelly
Add an important place to see how long it'd take to get there from our property listings.
__mins driving to your place
Get an instant, personalised result:
- Show sellers you’re serious
- Secure viewings faster with agents
- No impact on your credit score
Your mortgage
Notes
Staying secure when looking for property
Ensure you're up to date with our latest advice on how to avoid fraud or scams when looking for property online.
Visit our security centre to find out moreDisclaimer - Property reference 33957557. The information displayed about this property comprises a property advertisement. Rightmove.co.uk makes no warranty as to the accuracy or completeness of the advertisement or any linked or associated information, and Rightmove has no control over the content. This property advertisement does not constitute property particulars. The information is provided and maintained by Stags, Exeter. Please contact the selling agent or developer directly to obtain any information which may be available under the terms of The Energy Performance of Buildings (Certificates and Inspections) (England and Wales) Regulations 2007 or the Home Report if in relation to a residential property in Scotland.
Auction Fees: The purchase of this property may include associated fees not listed here, as it is to be sold via auction. To find out more about the fees associated with this property please call Stags, Exeter on 01392 321741.
*Guide Price: An indication of a seller's minimum expectation at auction and given as a “Guide Price” or a range of “Guide Prices”. This is not necessarily the figure a property will sell for and is subject to change prior to the auction.
Reserve Price: Each auction property will be subject to a “Reserve Price” below which the property cannot be sold at auction. Normally the “Reserve Price” will be set within the range of “Guide Prices” or no more than 10% above a single “Guide Price.”
*This is the average speed from the provider with the fastest broadband package available at this postcode. The average speed displayed is based on the download speeds of at least 50% of customers at peak time (8pm to 10pm). Fibre/cable services at the postcode are subject to availability and may differ between properties within a postcode. Speeds can be affected by a range of technical and environmental factors. The speed at the property may be lower than that listed above. You can check the estimated speed and confirm availability to a property prior to purchasing on the broadband provider's website. Providers may increase charges. The information is provided and maintained by Decision Technologies Limited. **This is indicative only and based on a 2-person household with multiple devices and simultaneous usage. Broadband performance is affected by multiple factors including number of occupants and devices, simultaneous usage, router range etc. For more information speak to your broadband provider.
Map data ©OpenStreetMap contributors.
